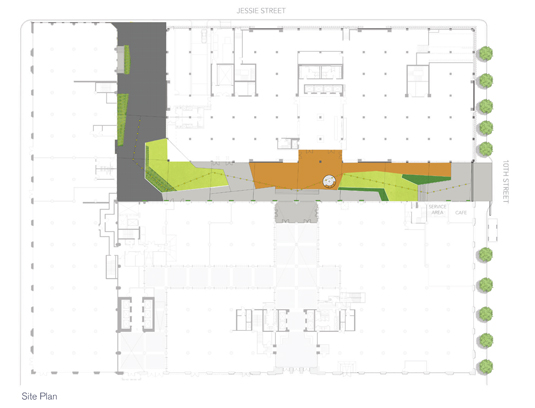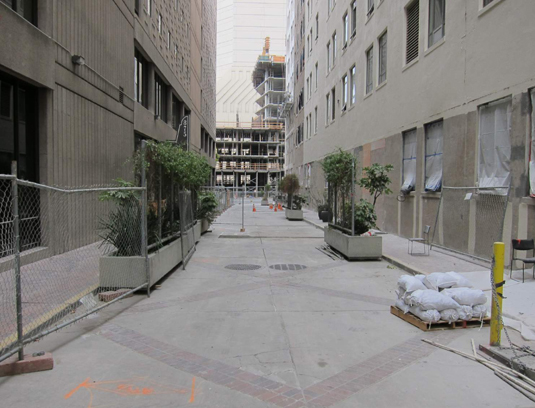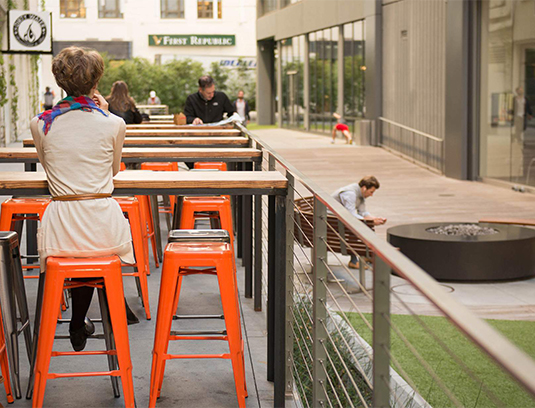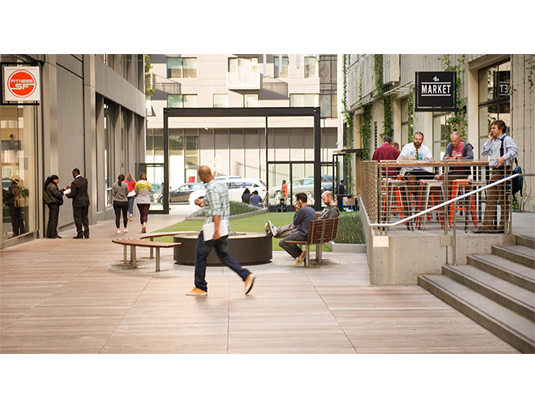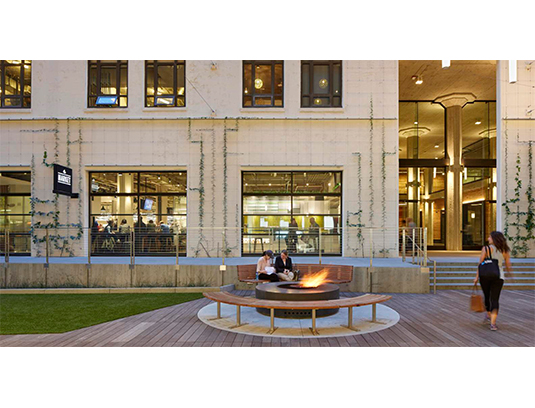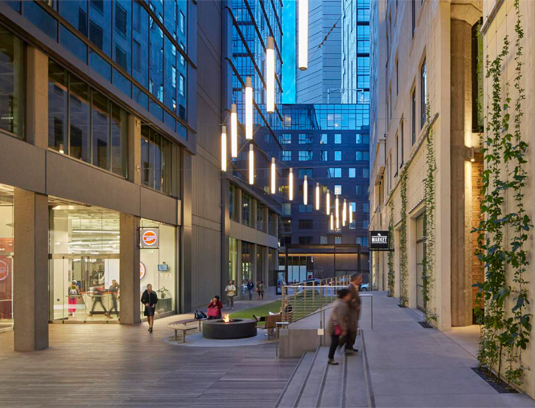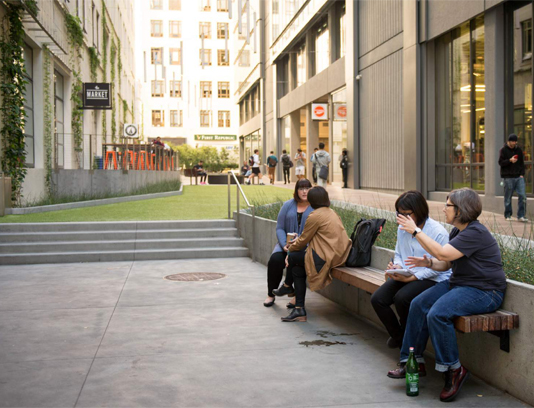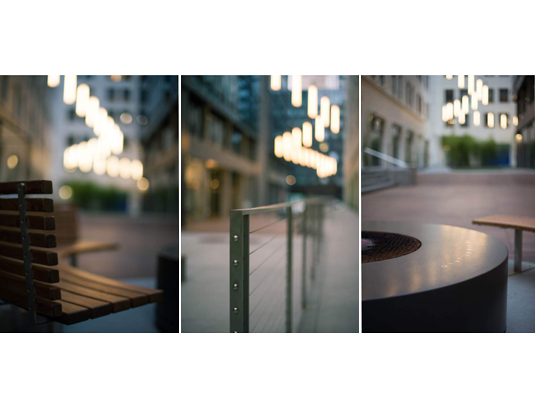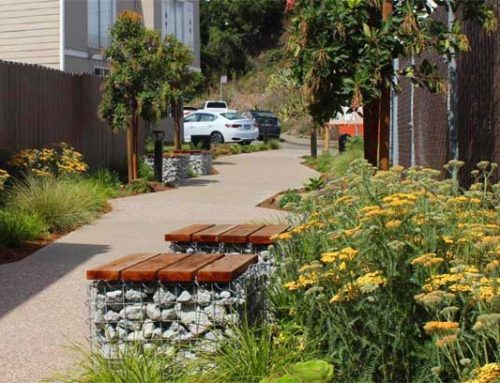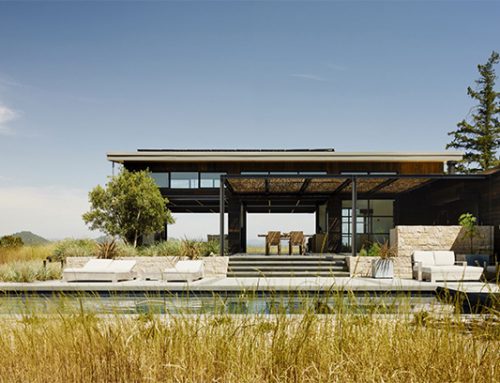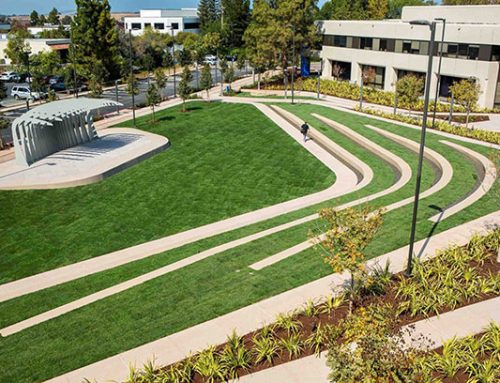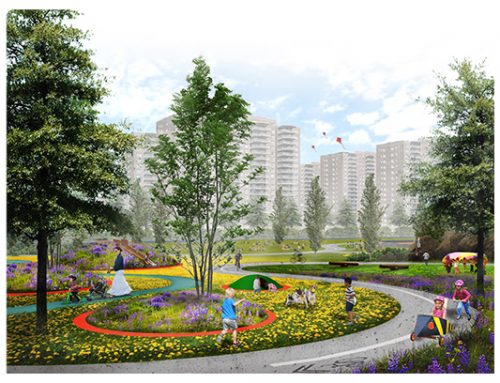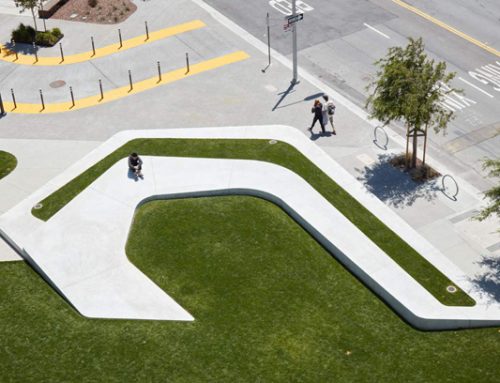Honor Award
Market Square Commons: Knitting Together an Urban Office Campus
San Francisco, CA
Lead Landscape Architect: Willett Moss, FAAR
Client: Shorenstein Properties LLC
An existing service alley was transformed to serve as both building plaza and urban corridor in San Francisco's Mid-Market area, where rich materiality and a variety of experience invite gathering and passage alike. The pedestrian street is designed as an unfolding sequence of experiences: paths, plazas, and walkways are defined in refined concrete paving and wood decks, while interior program spills out through large wall-size doors. The open, flexible central gathering plaza and lawns welcome intimate lunch meetings as well as large gatherings and events for adjacent building tenants and the public. Overhead installations of special tube lights zig-zag through the corridor and, with a central fire pit, beckon pedestrians into the urban space. Additional spaces provide flexible use areas that serve adjacent gym events, and five large bio-retention stormwater planters and delicate vine planting introduce grasses, bamboo, and green walls.


