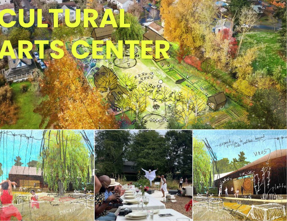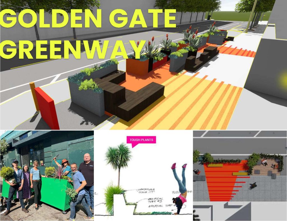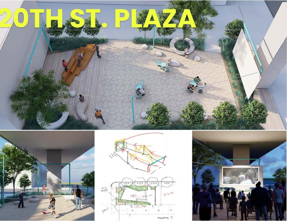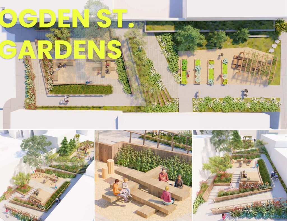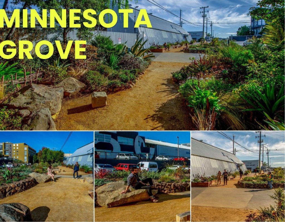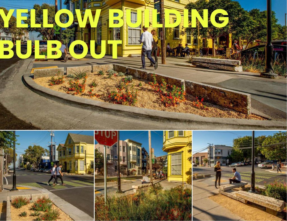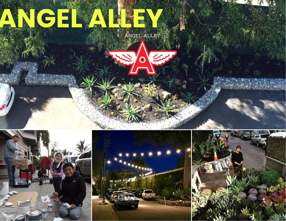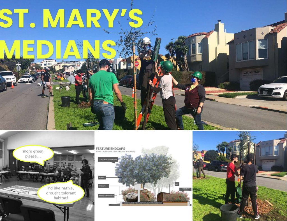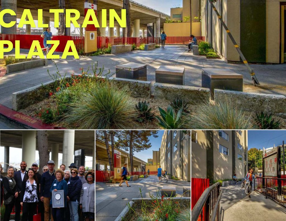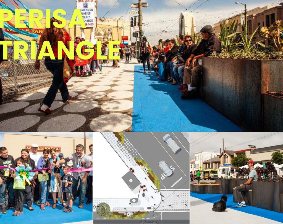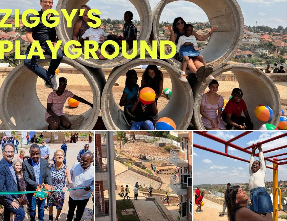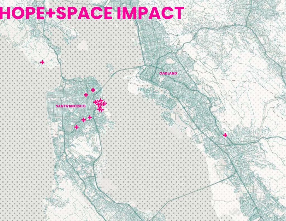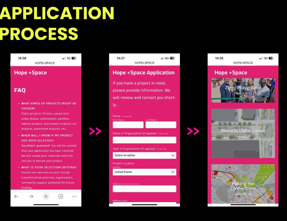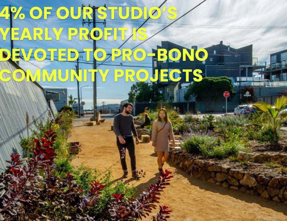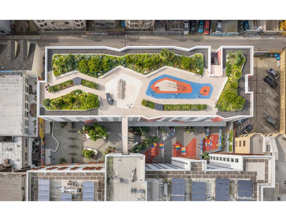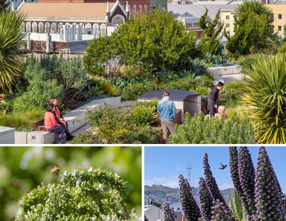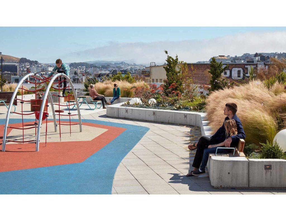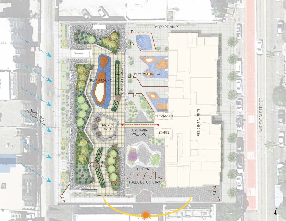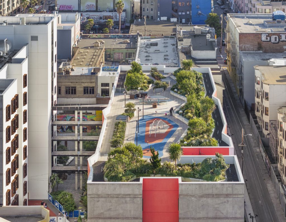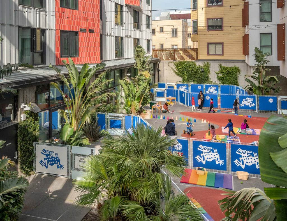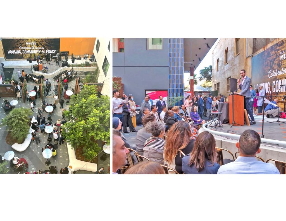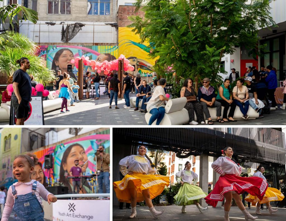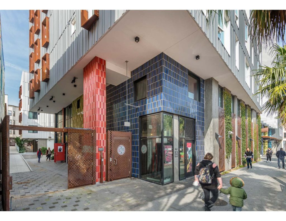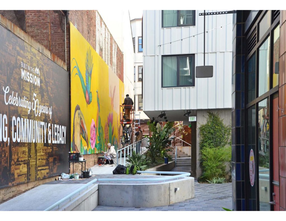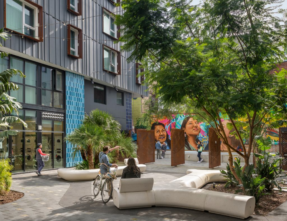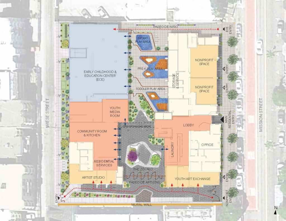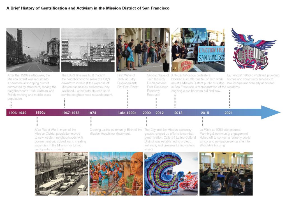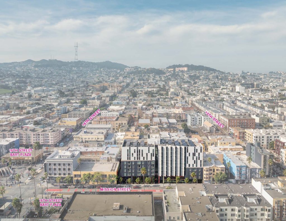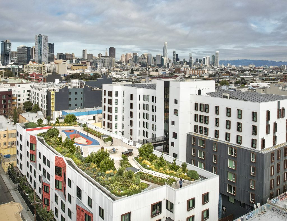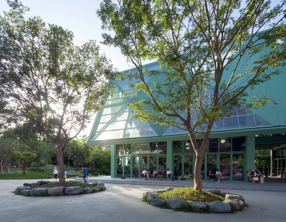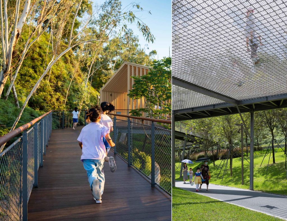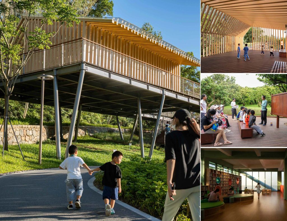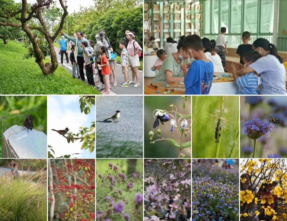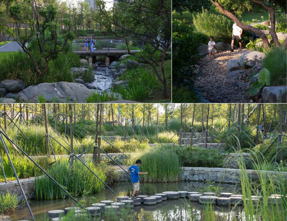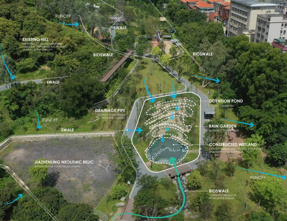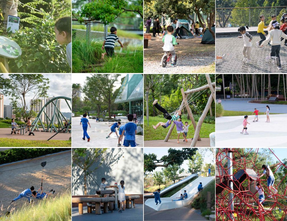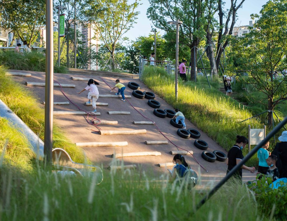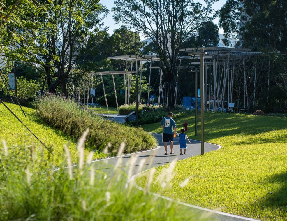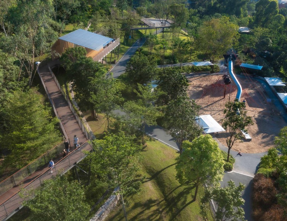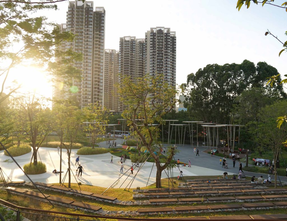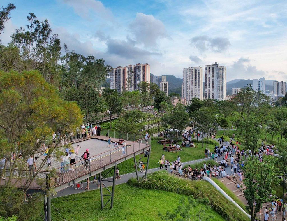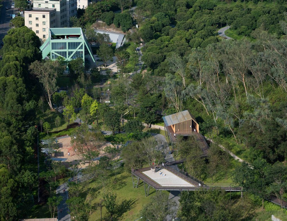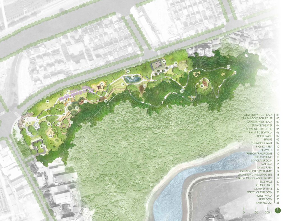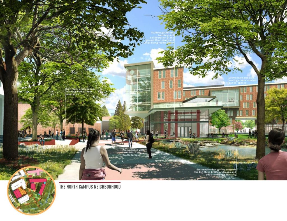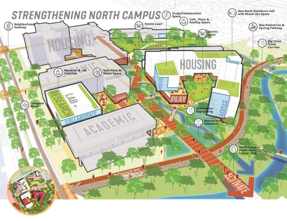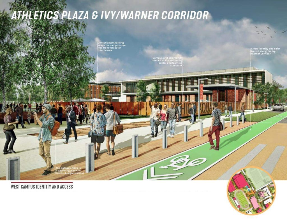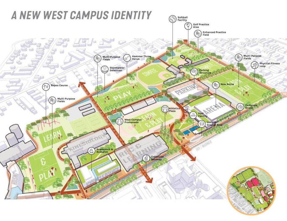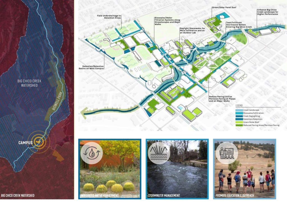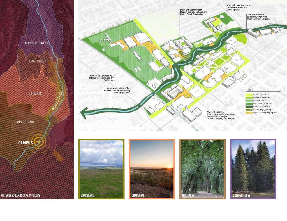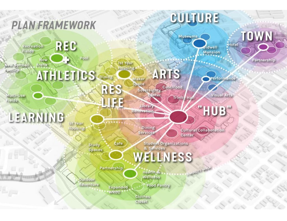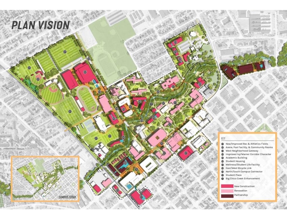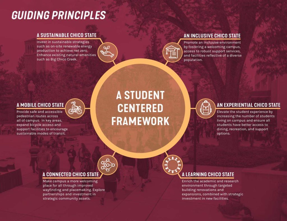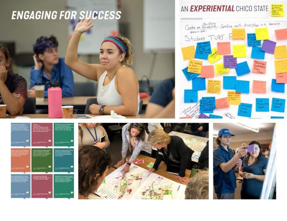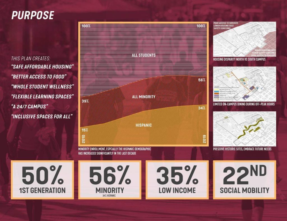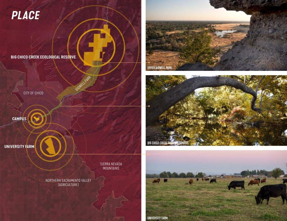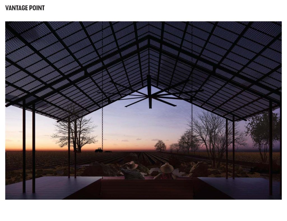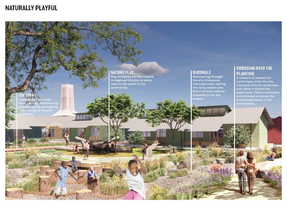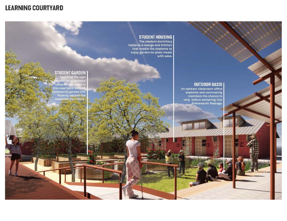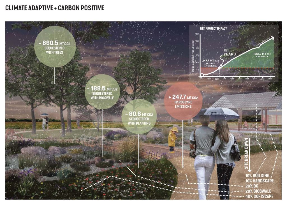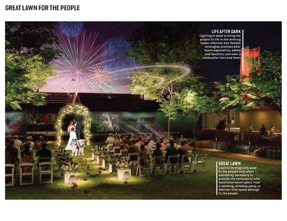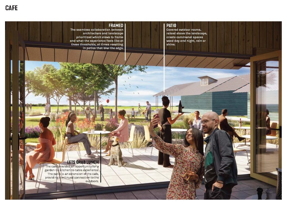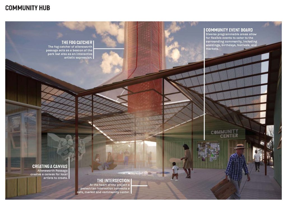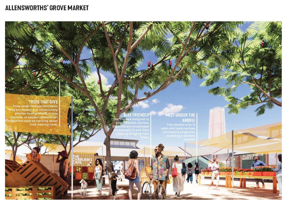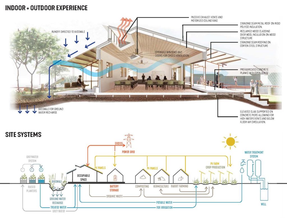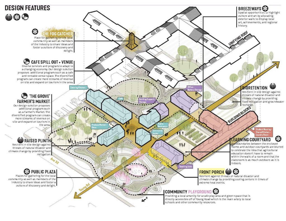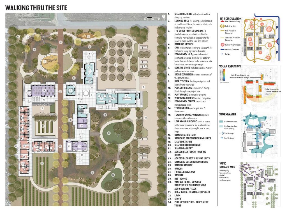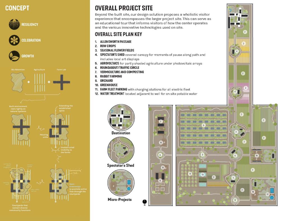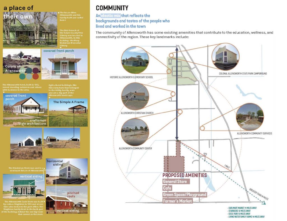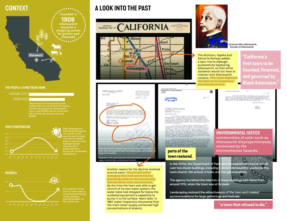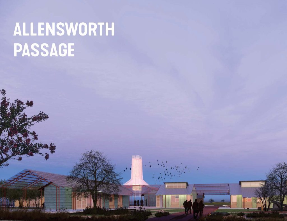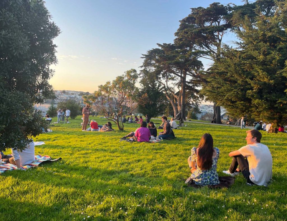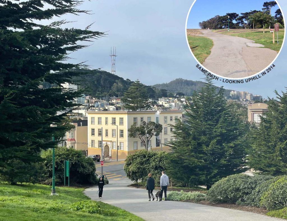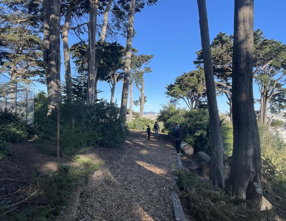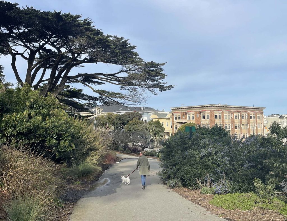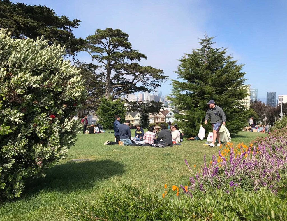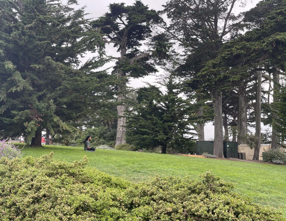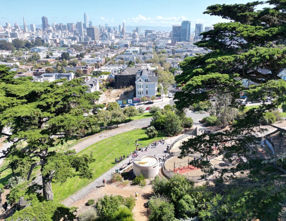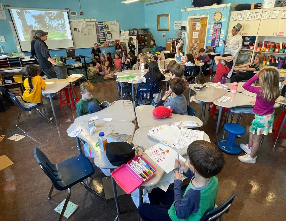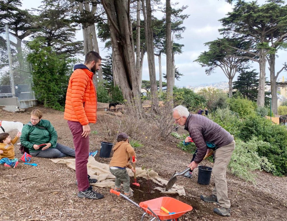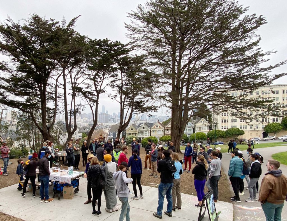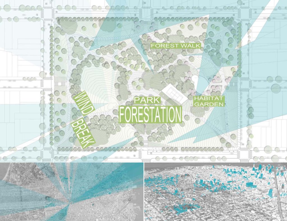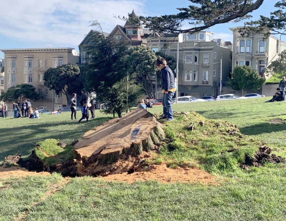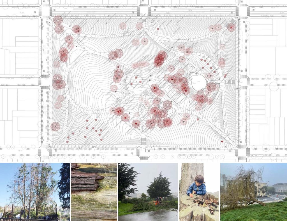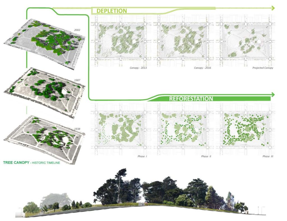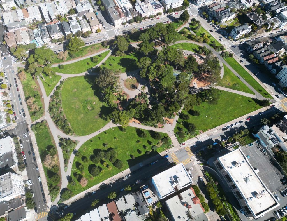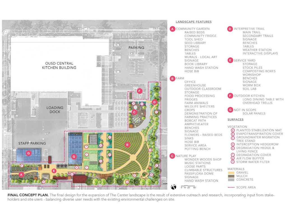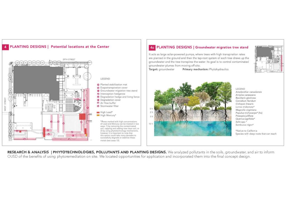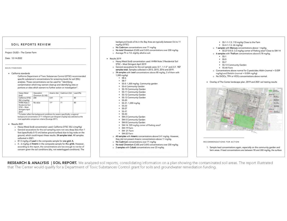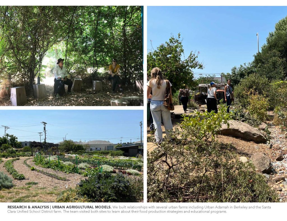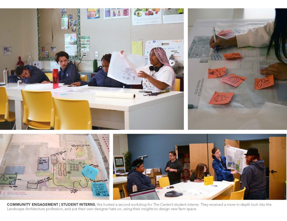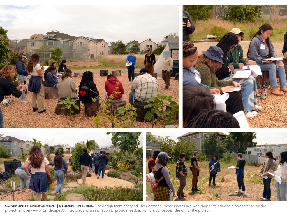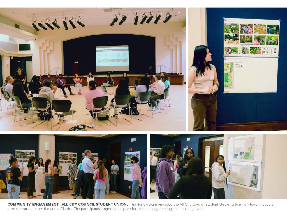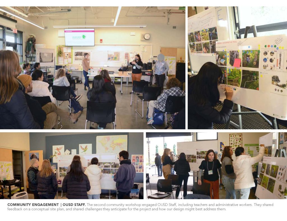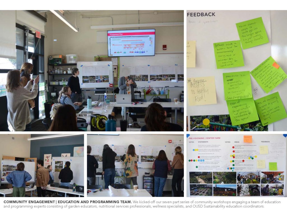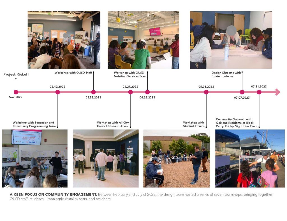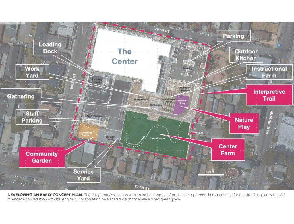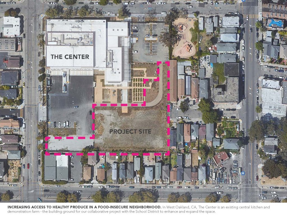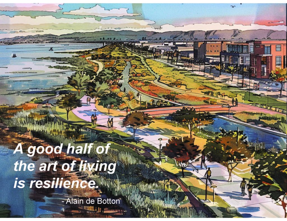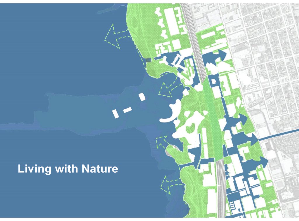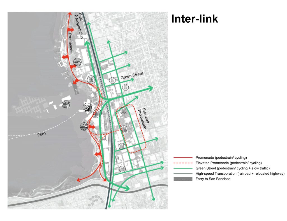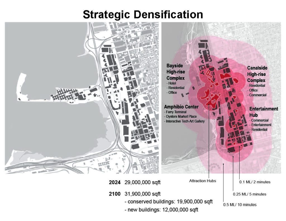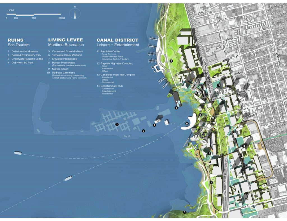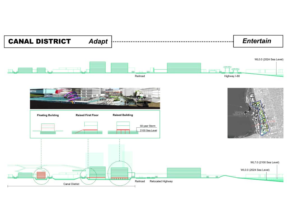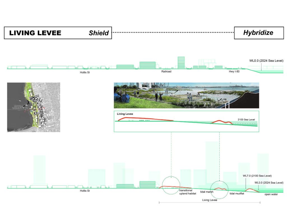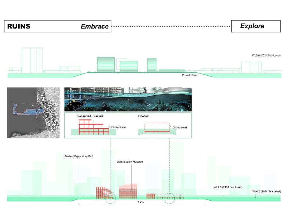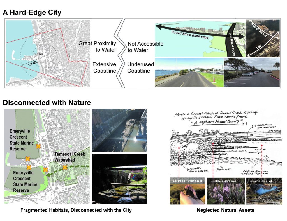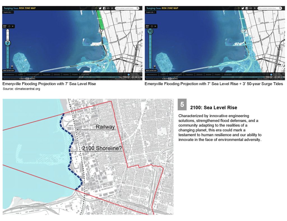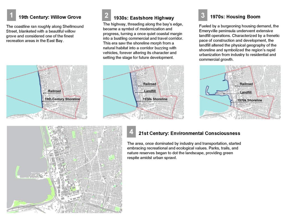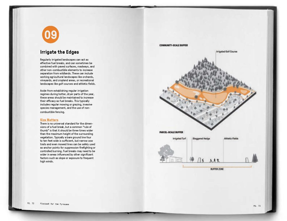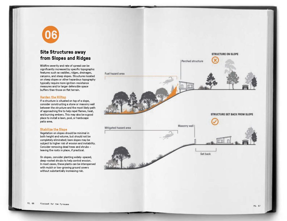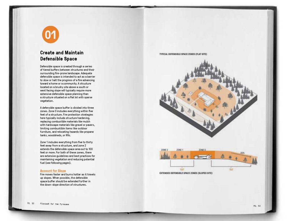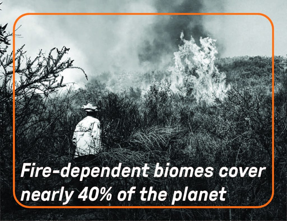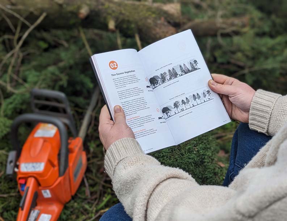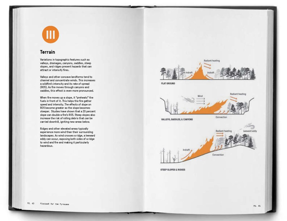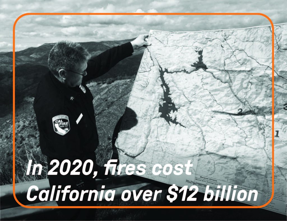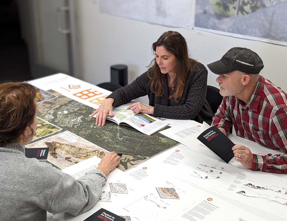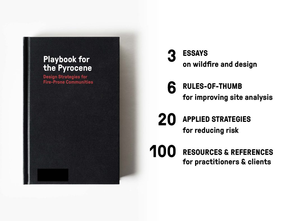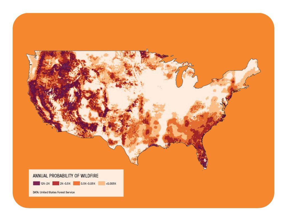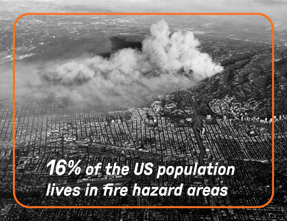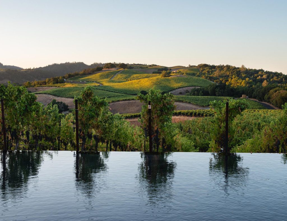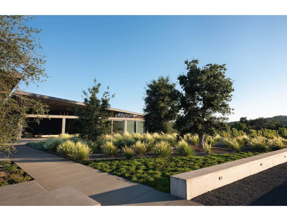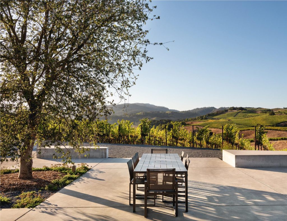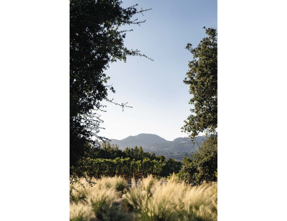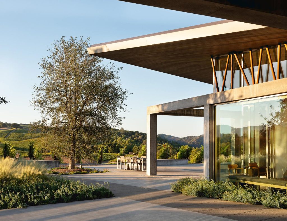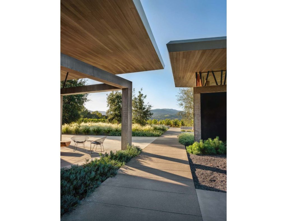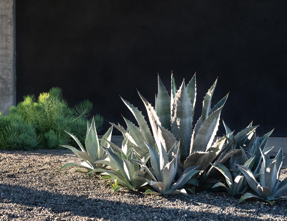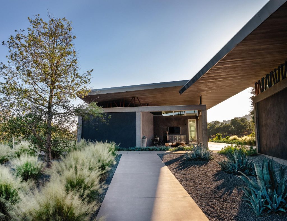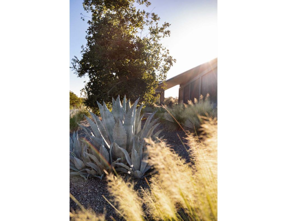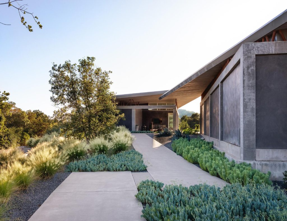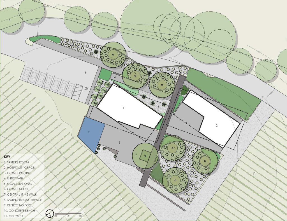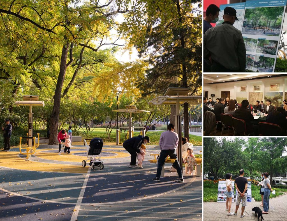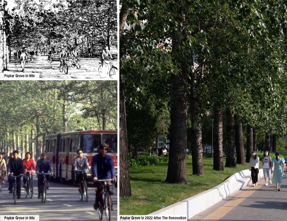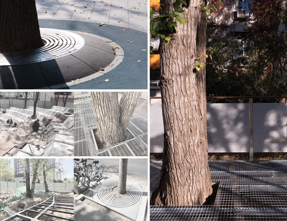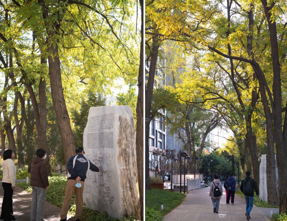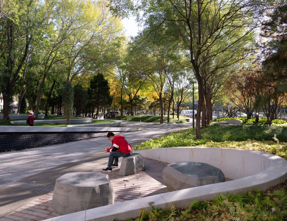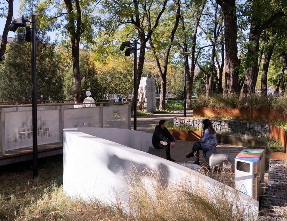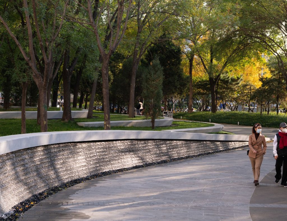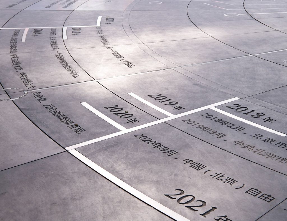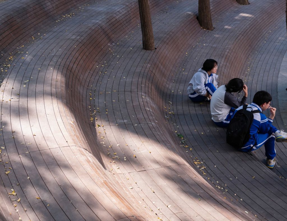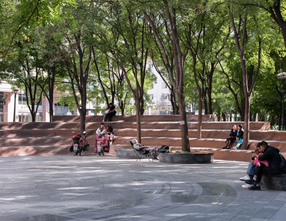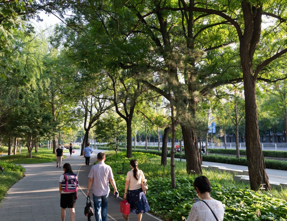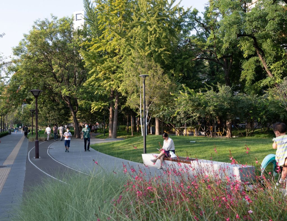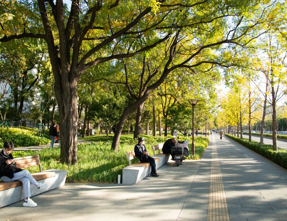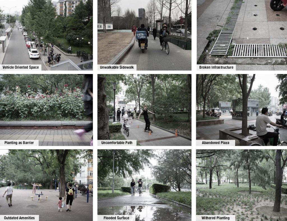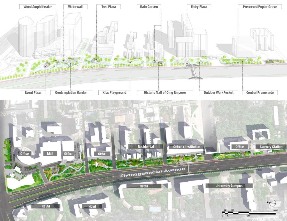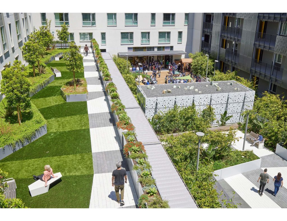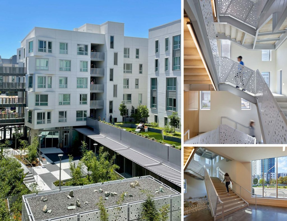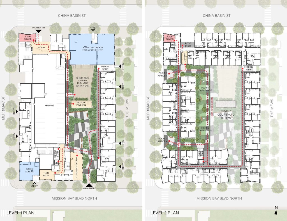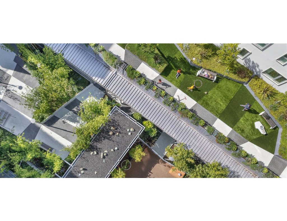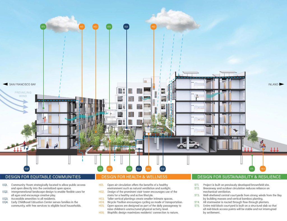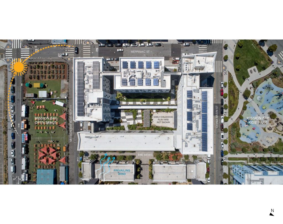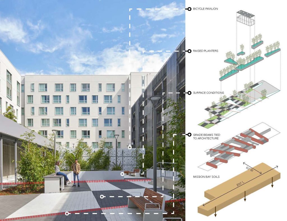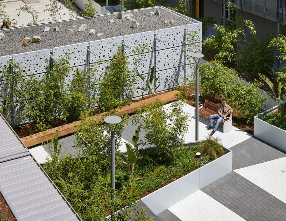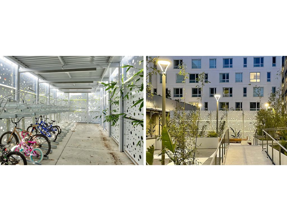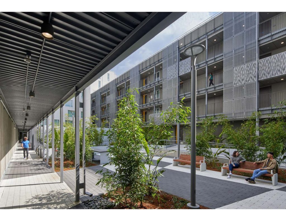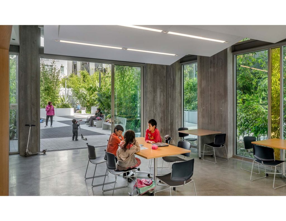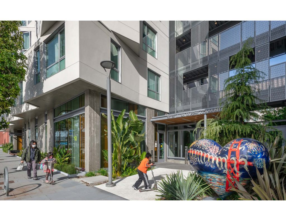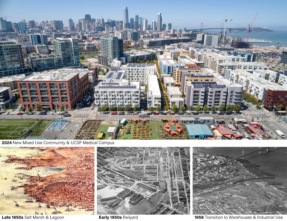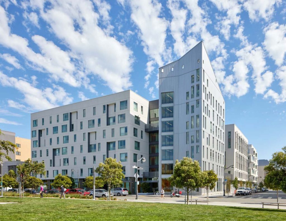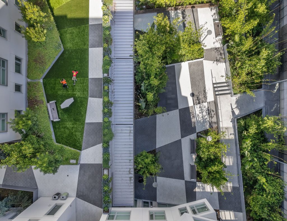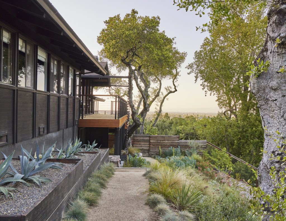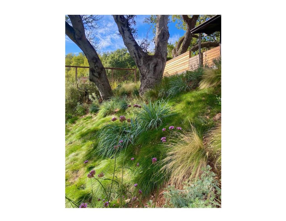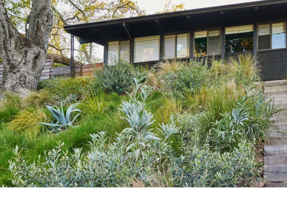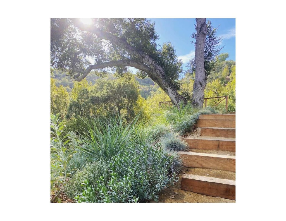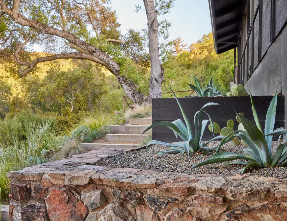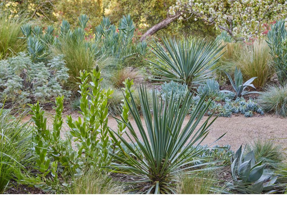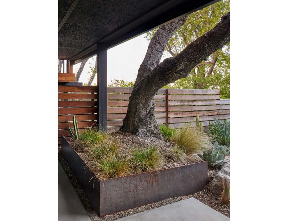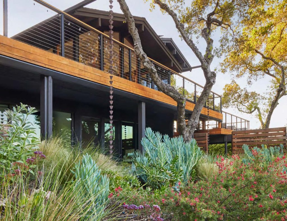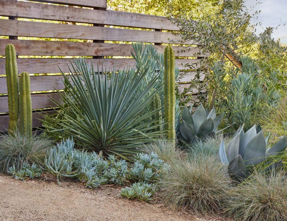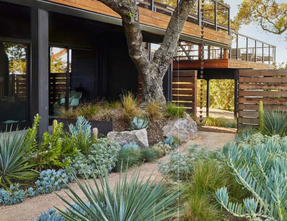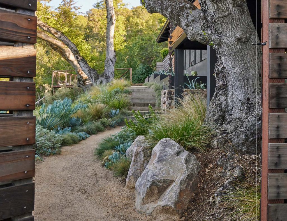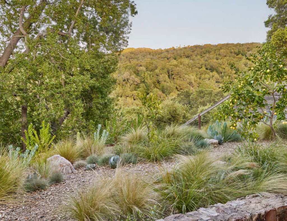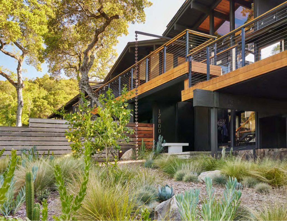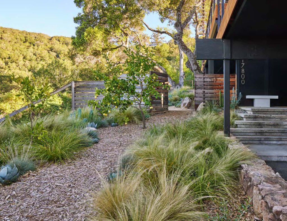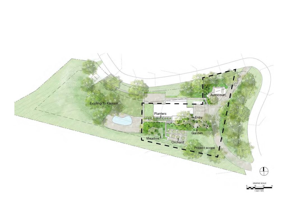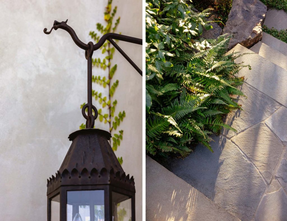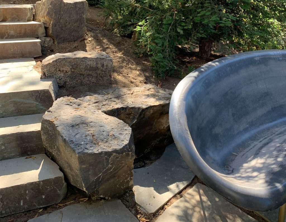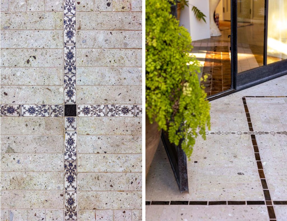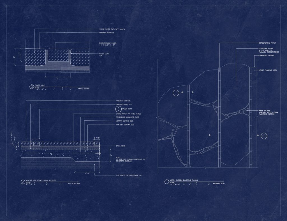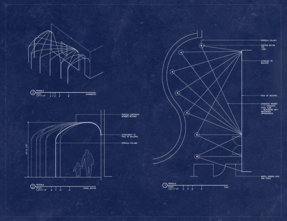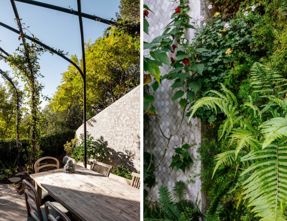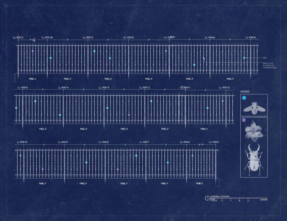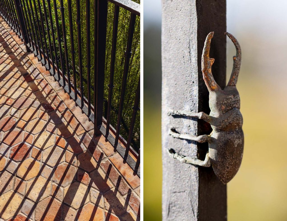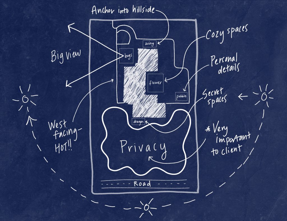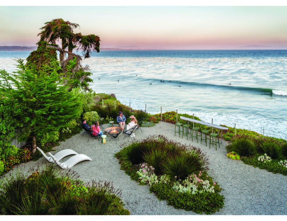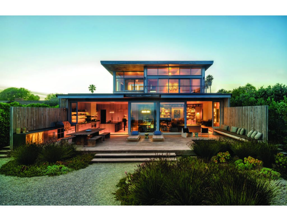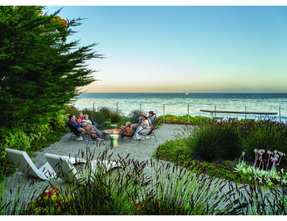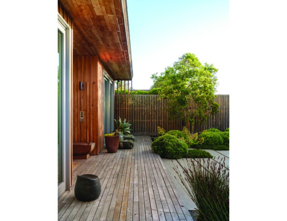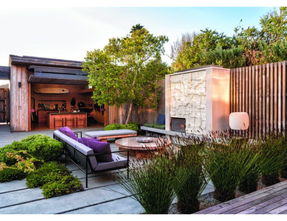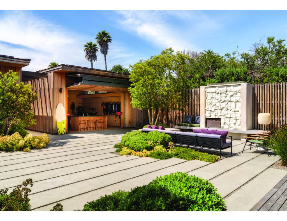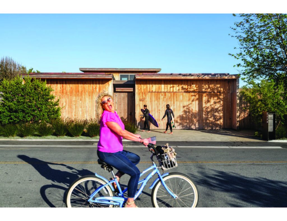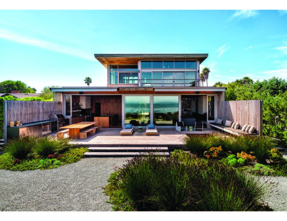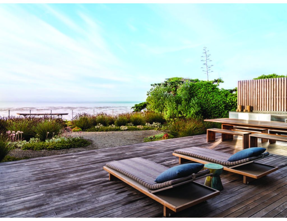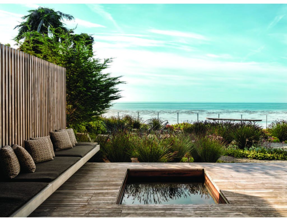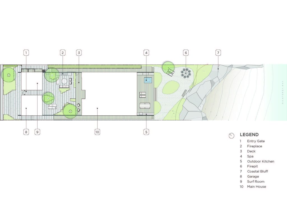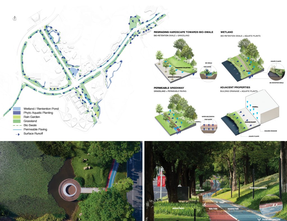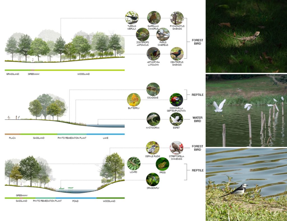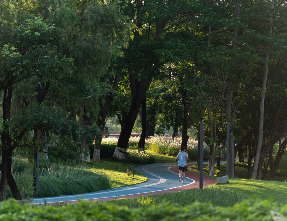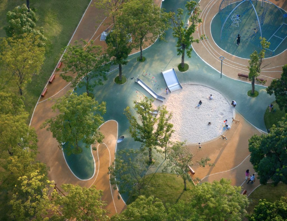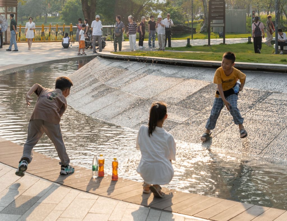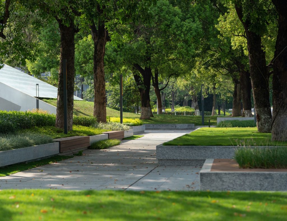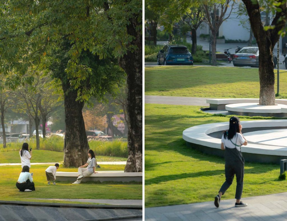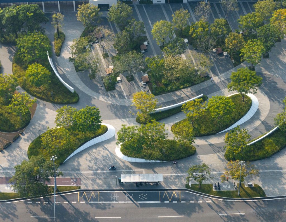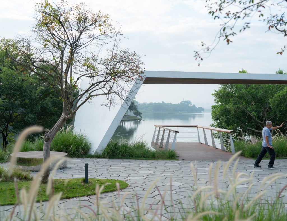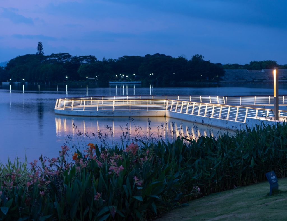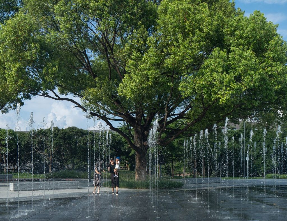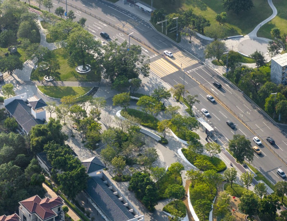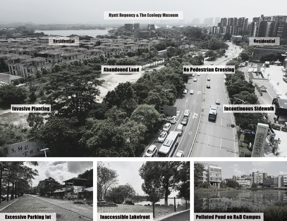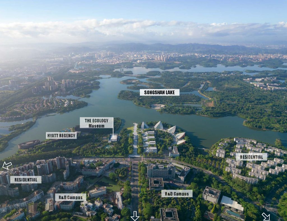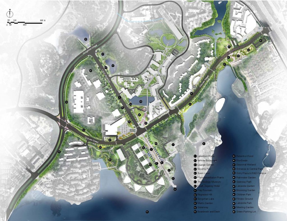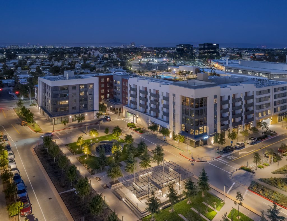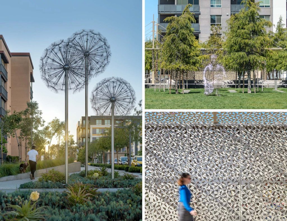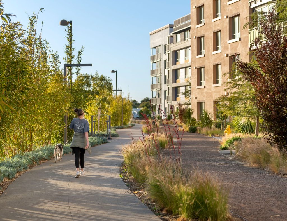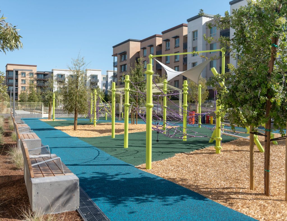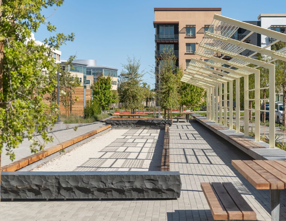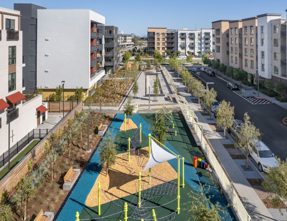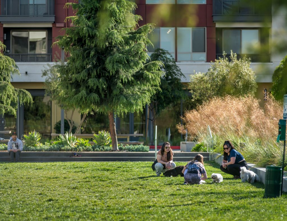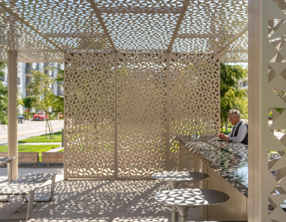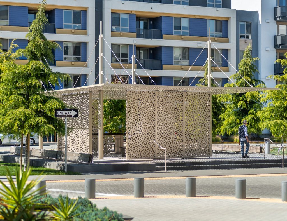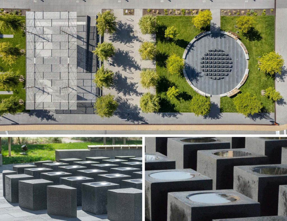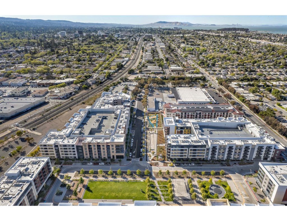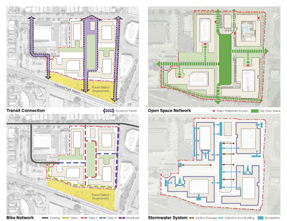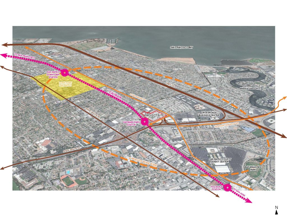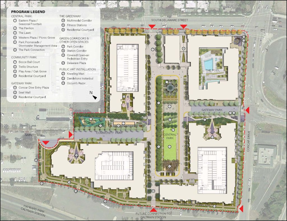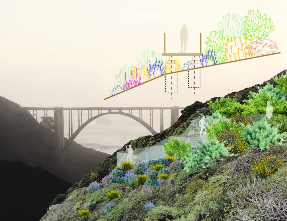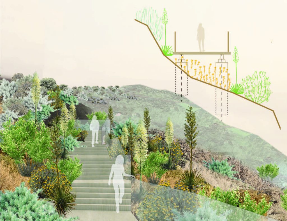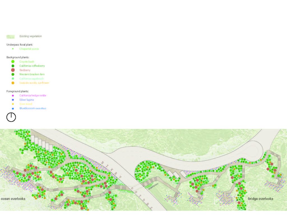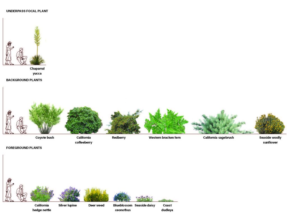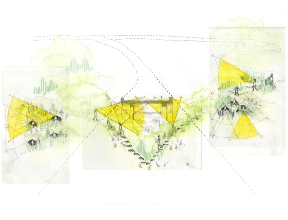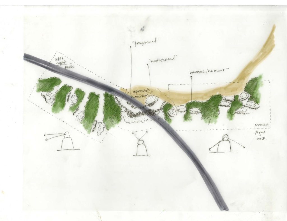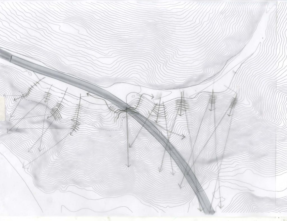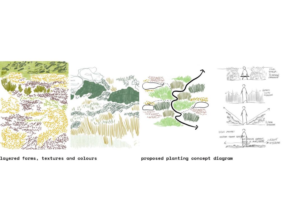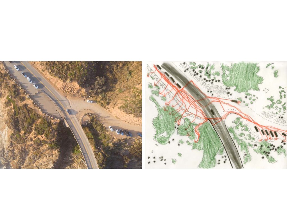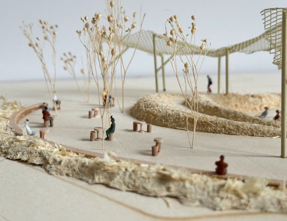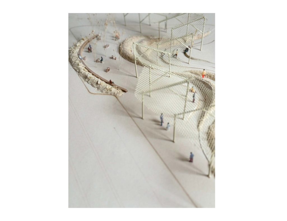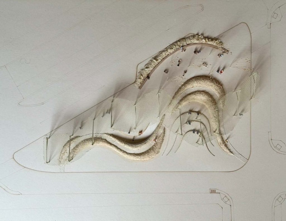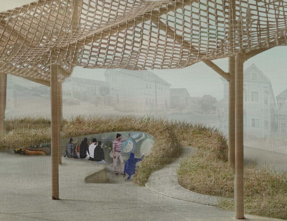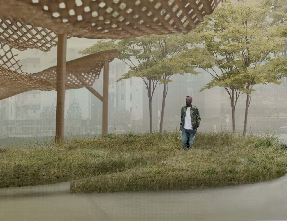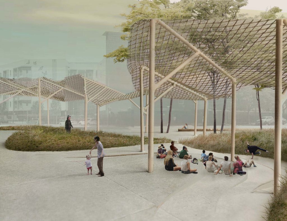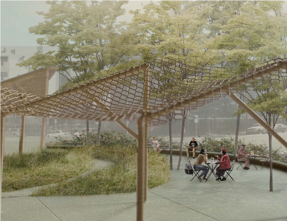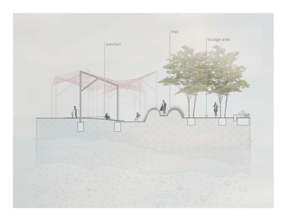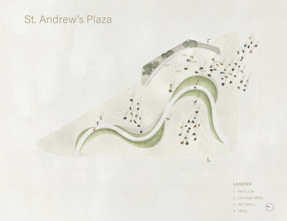2024 Design Awards
Honor Award
Hope & Space – Fletcher Studio
COMMUNITY IMPACT CATEGORY
Project Statement
Hope+Space began with a desire to do more. We formalized the in 2019, and officially started to donate 4% of our annual profit exclusively to pro-bono community projects. So far, we’ve completed 9 built projects, and prepared many additional designs. Several projects are right here in San Francisco – but the reach of our impact continues to grow.
We believe design is magic… drawing an idea with a pen on paper is powerful. A shared vision, a fun concept, a narrative, it is incredibly energizing. Design is the cornerstone of our studio culture, and is inherently a part of our Hope+Space projects. We are finding a community that we align with, who are also motivated to do more, and figuring out how we can use our talents to support them.
Hope+Space is just one model for giving back. We hope to inspire other firms to set aside a little bit of profit to help those small but mighty community projects. Together, we can model how a design studio can operate with generosity.
Honor Award
La Fénix at 1950 – GLS Landscape | Architecture
COMMUNITY IMPACT CATEGORY
Project Statement
San Francisco’s Mission District has been an epicenter for gentrification for the past 25 years. La Fénix at 1950 provides 157 affordable homes for displaced and formerly unhoused families in the Mission, as well as a permanent home for local nonprofit service providers. The ground level courtyard, or the Zócalo, links shared amenities to encourage social interaction, building community among residents. The new Paseo de Artistas opens to Mission Street and is lined with locally commissioned murals, low-cost artist studios, and classrooms for free art education offered by the Youth Art Exchange. At the Jardin de las Familias, a roof deck planted with natives and southwest plants provides a play area, family gathering spaces, and panoramic city views. A partnership with community organizations led the engagement process, which allowed the design to be guided by long-term neighborhood constituents. The project demonstrates that affordable housing landscapes can serve as more than just communal spaces – they can strengthen a community’s identity while providing services and amenities to the overall neighborhood.
Honor Award
Microsoft Silicon Valley Campus – WRT Design
DESIGN CATEGORY
Project Statement
Microsoft pushed their design team to create an exemplary collaborative tech campus and to exceed conventional design and operational performance metrics for their new Silicon Valley beachhead. The landscape concept is guided by a strong set of design principles that seek to balance the collaborative and social functions of a high-performing, global tech company campus with a strong integration of ecology and extensive network of green infrastructure. All of these aspects of the landscape manifest as both a unique user experience and a state-of-the-art “high-performance” landscape.
Honor Award
Taught by Trees: Pingshan Children’s Park – WEI STUDIO
PARKS, RECREATION, TRAILS AND OPEN SPACES CATEGORY
Project Statement
Children’s play areas in China have historically bulldozed or otherwise supplanted nature. This predilection coupled with an increasing role of screen time in our lives leads to fewer and fewer opportunities for future generations of children to learn from the natural world. Pingshan Children’s Park in Shenzhen breaks the traditional mold of playground design in China and sets a precedent for what interactive experiences with nature and ecology can become. Upon opening, Pingshan Children’s Park became a completely new model in urban natural playground design and construction. The park has over 180 million views via online platforms within 9 months of opening and has become a case study for preserving natural open spaces in China’s rapidly growing urban areas.
Merit Award
California State University, Chico Master Plan – SmithGroup
ANALYSIS & PLANNING CATEGORY
Project Statement
“Today Decides Tomorrow” is not just California State University Chico’s motto, it is their renewed commitment to making higher education accessible in Northern California. Chico State is a proud Hispanic Serving Institution with an undergraduate student population comprised of 50% first-generation, 56% minority, and 35% from a low socioeconomic background. These demographics challenged our planning team and campus leadership to abandon existing cultural perceptions to create a campus that reflects and supports a diverse student body, both now and into the future.The key principle of the Campus Master Plan was to re-focus the campus core back to students, creating a dynamic “HUB” of student-focused spaces, and to help activate campus during evening hours and on weekends. The needs, concerns, and preferences of today’s Chico State students have changed dramatically since many campus spaces were designed. The Campus Master Plan promotes an inclusive environment for students to thrive academically, physically, mentally, and socially, allowing Chico State to re-focus on the future health of its students and its campus.
Merit Award
Allensworth Passage – SmithGroup
ANALYSIS & PLANNING CATEGORY
Project Statement
Allensworth was the first California town founded, financed, and governed by Black Americans. The design team’s goal was to connect the history of California’s first Black town with its present aspiration: to become a destination for sustainable agriculture and Black history.
Allensworth Passage is resilient in both form and performance, allows for future growth, and celebrates the significant history of the site, informing future innovations for sustainable agriculture. Programs include a Teaching and Innovation Farm Lab, open-space amenities, and sustainable farmland. The project also addresses historical inequities, aiming to rectify past injustices faced by the community since its inception.
The concept aims to achieve net-zero energy and self-sufficiency in food and water while redistributing these elements back to the community. The building will be situated over a bioretention field to facilitate groundwater recharge and protect the built environment from flooding. The site will be adorned with shaded public courtyards, playgrounds, and gathering spaces for the community. We propose programs that create diverse forms of revenue and promote the entrepreneurial spirit Allensworth was founded upon.
Merit Award
Alamo Square Reforestation – TS Studio
COMMUNITY IMPACT CATEGORY
Project Statement
Alamo Square Reforestation demonstrates the powerful impact a community can have on the transformation of their neighborhood park. As cyclical cycles of drought and storms depleted the aged canopy over the last decade, this San Francisco Park lost 60 trees – over 25% of the canopy.
Through a collaborative process the Alamo Square Neighborhood Association, a community-based non-profit, San Francisco Recreation and Park Department and the design team envisioned a diverse and resilient tree plan that will be implemented over time and supported through a robust community funding mechanism.
Since 2016 over 270 trees have been planted, including locally native and drought tolerant species. This collaborative project reverses the declining trajectory and reimagines a resilient urban ecosystem where maintenance and planting are sustained through the next generation.
The project is a testament to the power of the living landscape and how a historic park famous for its tourist views can transform into a park for the people and urban ecology that dwell there, where the views of nature inside the park our as noteworthy as the views towards outside.
Merit Award
OUSD The Center – Seeding Urban Resilience through Collaborative Design – BASE Landscape Architecture
COMMUNITY IMPACT CATEGORY
Project Statement
In the heart of Oakland, our transformative project addresses decades-long challenges in West Oakland, a community marred by industrial pollution and food insecurity. Inspired by the historic roots of Oakland’s food justice movement, we joined forces with the Oakland Unified School District (OUSD) and the Trust for Public Land to craft an innovative greenspace at OUSD’s “The Center.” We envisioned a multifaceted space where fresh produce nourished thousands of students, with educational elements that connect them to nature, agriculture, and ecology.Our year-long dedication involved workshops with OUSD staff, students, urban farming experts and West Oakland residents. Beyond the initial plan, we confronted soil and groundwater contamination, providing comprehensive reports and embracing phytotechnologies for remediation. The culmination is a finalized concept plan, embodying four key concepts: food as story-telling, a site as a dynamic classroom, the vitality of community gathering space, and adaptable design. Our project is a beacon of food justice, connecting students with the land and weaving a story of resilience for generations to come.
Merit Award
A City of Resilience: Adapting to Sea Level Rise in Emeryville – TOPOS Landscape Architects
RESEARCH & COMMUNICATION CATEGORY
Project Statement
A City of Resilience: Adapting to Sea Level Rise in Emeryville reimagines the city’s shoreline with a strategic response to climate-induced sea-level rise. This research-driven initiative examines landscape architecture’s role in enhancing urban resilience and ecological sustainability. It advocates a cohesive strategy integrating permeability with adaptability, augmented by community-focused spaces that navigate the juxtaposition of scarcity of permeability and abundance of resilience. This initiative explores a future scenario where development harmonizes with dynamic natural processes, forging a new paradigm in adaptive urban living, ensuring that Emeryville not only survives but thrives in the face of environmental uncertainty.
Merit Award
Playbook for the Pyrocene: Design Strategies for Fire-Prone Communities – SWA Group
RESEARCH & COMMUNICATION CATEGORY
Project Statement
For landscape architects working to help communities adapt to the effects of climate change, the ongoing proliferation of catastrophic wildfire events represents one of the fastest growing challenges of our time. Developed explicitly for design practitioners, “Playbook for the Pyrocene” offers a comprehensive, first-of-its-kind collection of applied strategies for reducing wildfire risks at the community scale. The printed publication, which is also available as a free downloadable PDF, builds on several years of dedicated research including literature reviews, expert interviews, and site-based fieldwork to fill key disciplinary knowledge gaps and help landscape architects, developers, and property owners plan for an increasingly fire-prone world.
Merit Award
Progeny Winery – Roche+Roche Landscape Architecture
DESIGN: RETAIL UNDER $150K CATEGORY
Project Statement
Progeny Winery is set in the Mt. Veeder area of Napa Valley, a wine-rich, but water-poor area of the valley. Several years post-construction, the owners found they struggled to produce and collect enough water to support both the 32-acre vineyard and the ornamental landscape. The level pad for the winery, hospitality and office buildings had been created by topping a knoll, which successfully created the needed space for the buildings and hardscape, but left challenging soil conditions for the planting areas. The original landscape further suffered from a lack of available water during some of the critical establishment years. To give the revised landscape every chance of thriving, the new design improved drainage for the oak trees, provided soils-test based amendments, and a new, targeted drip irrigation system. With a new palette of correctly spaced ornamental grasses, native shrubs and perennials, succulents, and a unifying mulch of crushed gravel, water use was reduced to meet the client’s target, while keeping the budget for the 9,000 s.f. of planting to under $100k.
Merit Award
Zhongguancun Avenue Urban Park – Instinct Fabrication Inc.
DESIGN CATEGORY
Project Statement
The Beijing Zhongguancun Avenue Urban Park Project transformed an outdated inaccessible streetside green buffer into a pedestrian-friendly, ecological-oriented, interactive public space.
The project encompasses an area of 9.8 acres, connecting multiple properties of various usage in a span of 0.6 miles along Zhongguancun Avenue. In this well-known landmark, top universities, libraries, and pioneering I.T. companies are located. Initiated with planning and design in 2019, the project took only 3 years to implement a site in bustling surroundings, to a public realm that offers fresh amenities and experiences for adjacent neighborhoods, businesses, and retail.
It established a prototype that has increased land value and public well-being by renovating the landscape without massive demolition and construction for similar projects in Beijing. The project also incorporated several challenges, including complicated coordination among over 30 government and private entities authorities, the intention of least impact on the surroundings, and a fast but precise construction under unpredictable site conditions during the pandemic.
Merit Award
Sister Lillian Murphy Community – GLS Landscape | Architecture
DESIGN: MULTI-FAMILY RESIDENTIAL CATEGORY
Project Statement
Dedicated to Sister Lillian Murphy, a local pioneer in affordable housing who discovered, through her work in public health, a direct connection between physical health, mental health and housing, this community of 152 affordable homes in San Francisco’s Mission Bay is organized around its expansive, verdant open space. The ground level music school and childcare center open onto a giant timber bamboo forest that meanders through multi-level courtyards, connecting homes and community resources through open air circulation. The project’s open spaces provide a rare opportunity for intergenerational mixing, creative play, and interaction with neighbors, the cornerstones of community that Sister Lillian knew were essential to health.
Merit Award
Lexington Hill – Studio MALA
DESIGN: SINGLE-FAMILY UNDER $150K CATEGORY
Project Statement
Lexington Hill is a 2.5 acre site in the hillside region of Los Gatos, California near the Sierra Azul Preserve. Although it has many features such as native oaks, and views of downtown San Jose, the landscaping had been neglected and was overrun by ivy and weeds. The new property owners wanted to take back the site in phases and introduce a robust and drought tolerant plant mix to combat the invasive weeds. Although the clients love to grow food and enjoy harvesting their fruit trees, they didn’t want a high maintenance garden with a lot of seasonal pruning and care. They also wanted the material palette to work well with the mid-century modern home. The end result is a garden balancing act between seemingly contrasting elements; a simple framework made of humble materials juxtaposed with a bold and sculptural plant mix that is both low-maintenance, low water-using but promotes habitat and seasonal interest.
Merit Award
Bay Area Residence – Einwiller Kuehl Inc.
DESIGN: SINGLE-FAMILY CATEGORY
Project Statement
Built for an exceptionally private client, this eclectic garden is a love letter to the natural world written in the love language of design details. Intimate spaces each show a unique celebration of biophilia, but together they form a collection of experiences. A new native forest wraps the intimate spaces in a strong planted edge and separates the house from a public road. The materials palette for the garden appears predictable at first using tile, wrought iron, and flagstone. A closer look at each of these materials reveals the depth of detailing and refinement achieved. For example, cast metal insects replace the geometric shapes in the wrought iron guardrail. A wrought iron trellis inspired by a dragonfly wing shelters an outdoor dining room. Painted floral patterns zipper through the cement tile recalling vines creeping along a wall. Though we are unable to show broader photos of this garden, this project is award worthy for the exquisite detailing of materials.
Merit Award
Surf House – Ground Studio
DESIGN: SINGLE-FAMILY CATEGORY
Project Statement
This project sits at the northern edge of the Monterey Bay overlooking an iconic surf break.
The house unfolds across the compact site as layers of indoor and outdoor spaces, culminating in a dramatic ocean view. The hardscape spaces are carefully composed and enveloped in a fabric of coastal planting. Succulents and poppies intermingle with the silvery greens of ground-covering manzanita while cape rush sways in the ocean breeze.
The landscape is comfortable and sheltered, yet still opens itself to the essential qualities of the California coastline. Most importantly, it serves as a humble framework from which the family can enjoy time spent surfing, cooking, or in conversation around a fire.
Merit Award
Restore The Ecology & Dynamics into the Public Realm of Songshan Lake – Instinct Fabrication Inc.
URBAN DESIGN CATEGORY
Project Statement
Robust development near Songshan Lake over the past few decades has led to degraded site conditions and increased demand for public spaces that connect people to nature. The 86.5-acre urban-scale redesign on the northeast corner of Songshan Lake converted a stagnant, vehicle-dominated, unsustainable site into a comprehensive urban public realm that seamlessly integrates nature, ecology, and urban life. Restoring the unique ecology of the site and providing all user groups access to the natural environment with strategically placed recreational amenities were primary focuses of the design. It has become a popular community destination that offers safe, equitable travel options between programmed nodes and flexible space, spotlighting its unique ecological system. The success of the project has influenced an extra 1200-acre restoration and redevelopment of the remaining lakefront which is going to offer varied respite with nature to the adjacent communities around the lake. The redevelopment also stimulated opportunities for new affordable housing and more balanced demographics with new immigrants settling down.
Merit Award
Station Park Green – GLS Landscape | Architecture
URBAN DESIGN CATEGORY
Project Statement
Located adjacent to Caltrain’s underutilized Hayward Park Station in San Mateo, Station Park Green is a 12-acre mixed-use transit-oriented development with 599 homes, developed on the site of a pre-existing Kmart department store and parking lot. The heart of the project is a central community park and massive stormwater basin, which connects across curbless streets to green park extensions, prioritizing bikers and pedestrians. The three linear parks maximize the number of homes with direct park access and provide diverse new open space programs to the community. The project was selected as a LEED for Neighborhood Development (LEED ND) pilot project, creating a model for sustainable transit-oriented developments across the country.
The project is a tangible realization of the San Mateo Rail Corridor Transit-Oriented Development Plan. The landscape architects were the sole outdoor space designers involved in the decade-long effort, from the drafting of the San Mateo Specific Plan and San Mateo Design Guidelines to the actualization of the design through the construction phase.
Merit Award
Bixby Bridge: Revitalizing the Scenic Overlook – Aishwarya Dharmarajan, University of California, Berkley
STUDENT WORK CATEGORY
Project Statement
This landscape design project aims to elevate the user experience at Bixby Bridge, Big Sur through innovative strategies inspired by the coastal scrub planting community. Focusing on planting design as a guiding element, the project introduces articulate interventions that seamlessly integrate with the site. The careful selection and placement of plants serve as a foreground, enhancing the interface between the viewer and the iconic Bixby Bridge, while also providing a captivating backdrop to the breathtaking ocean overlook. This approach not only enriches the aesthetic appeal but also fosters a harmonious connection between the natural environment and the built infrastructure, creating a unique and immersive landscape.
Merit Award
St. Andrew’s Plaza – Shayda Rashidi, University of California, Berkeley
STUDENT WORK CATEGORY
Project Statement
Saint Andrew’s Plaza, situated in West Oakland, is currently a gated, vacant lot. This .17-acre lot has undergone various design iterations. Its present condition reflects a design philosophy motivated by fear, shaped by community trepidation regarding homelessness and loitering. The entry design proposal aims to transform this space by removing the fence barrier. Instead, it seeks to enlarge the area and introduce diverse programming to foster engagement among the surrounding communities, including residents of multiple senior living homes, social services, and students from McClymonds High School.

