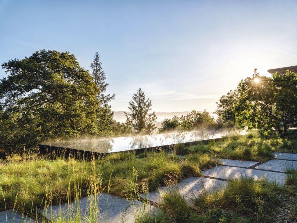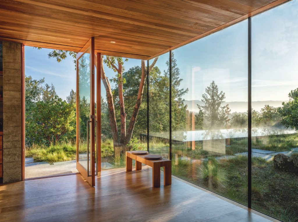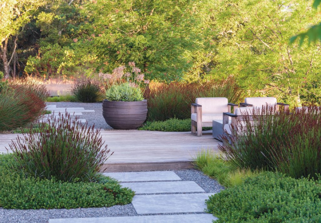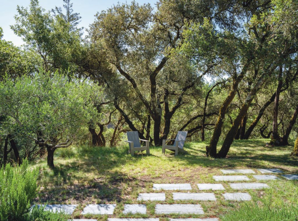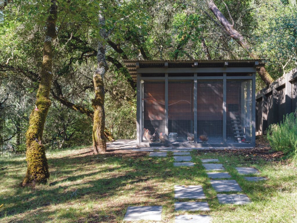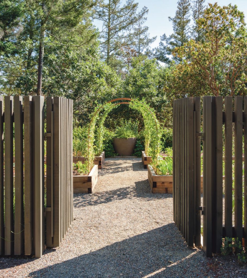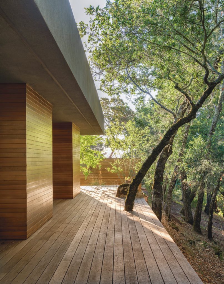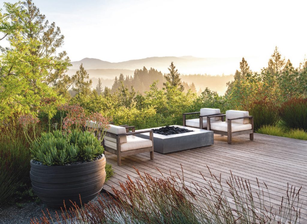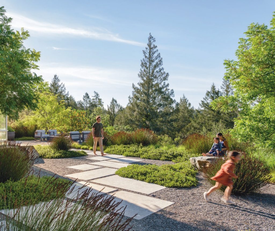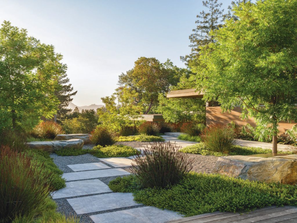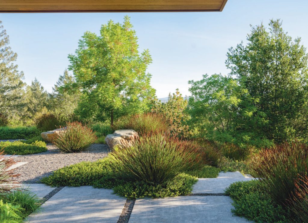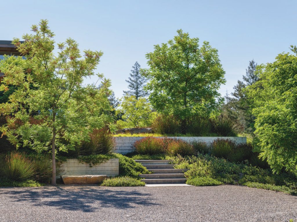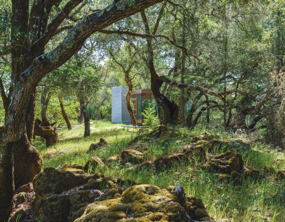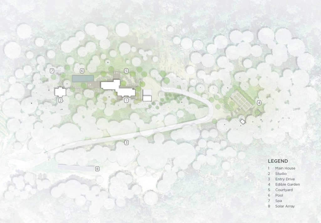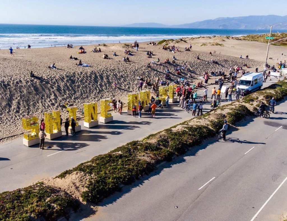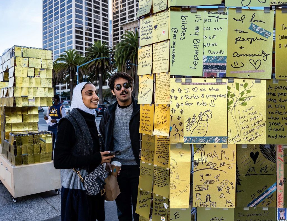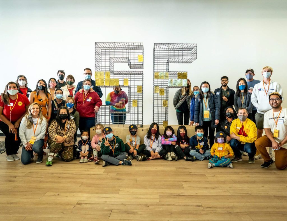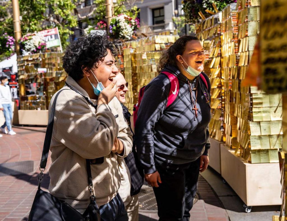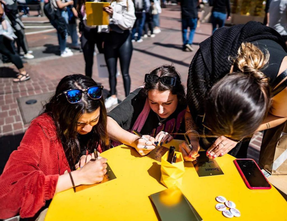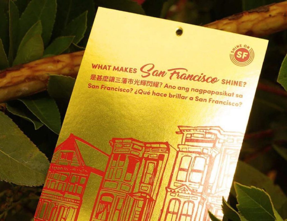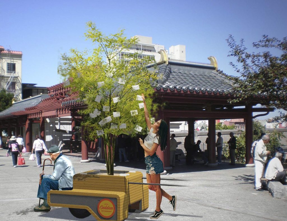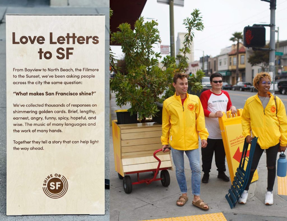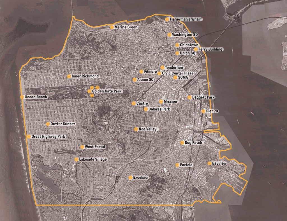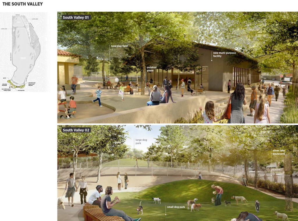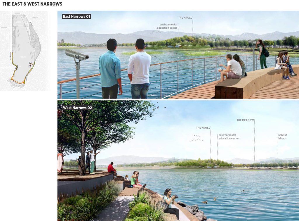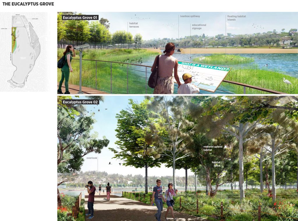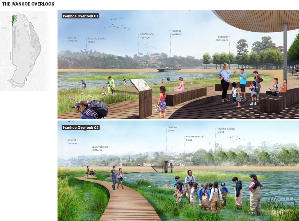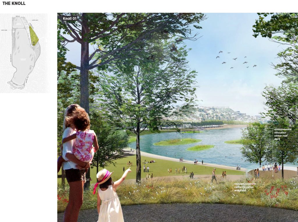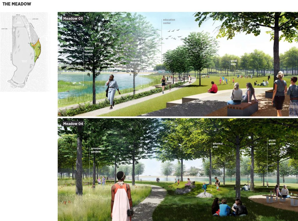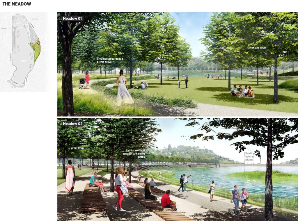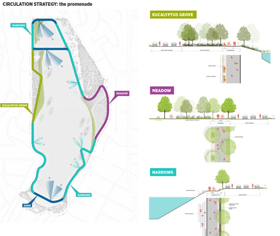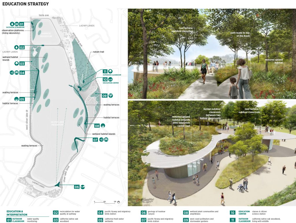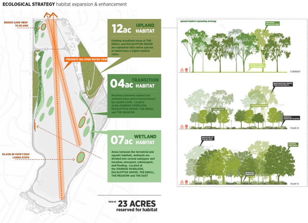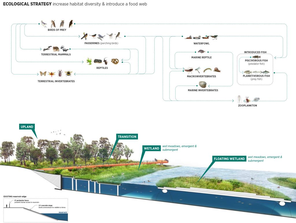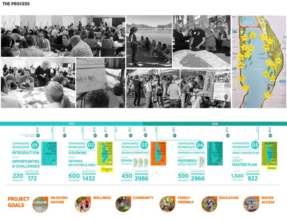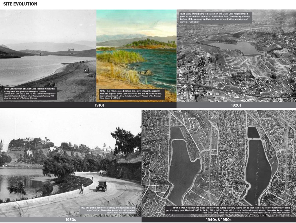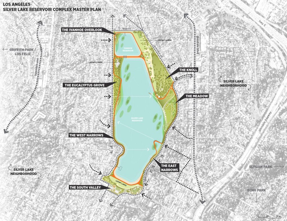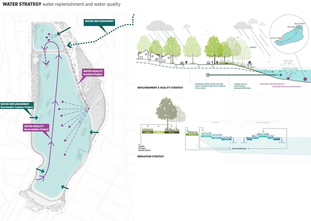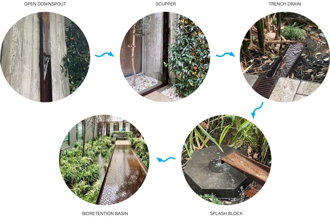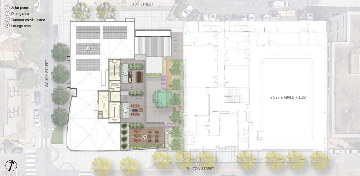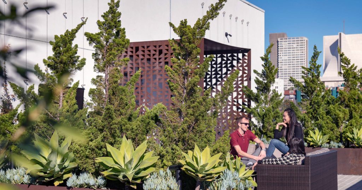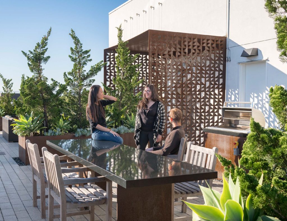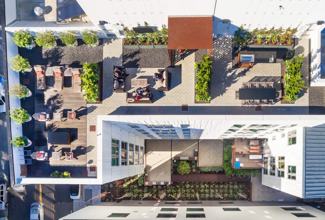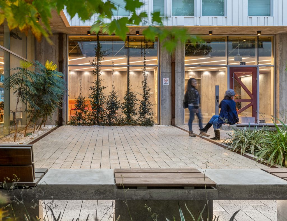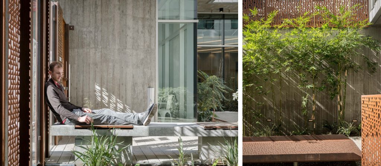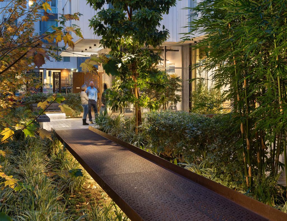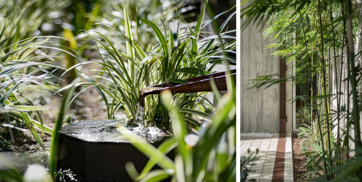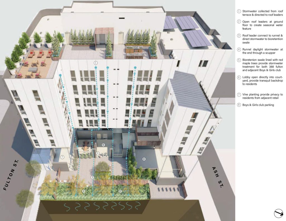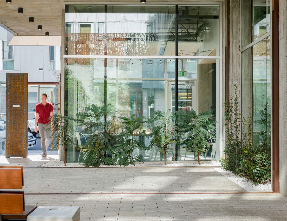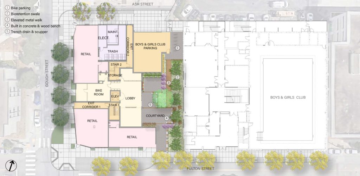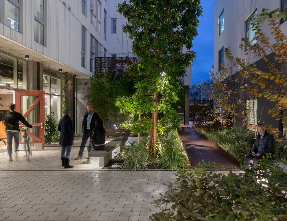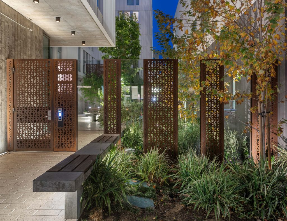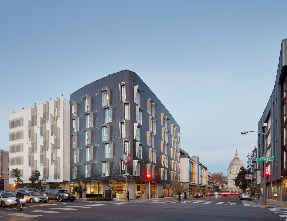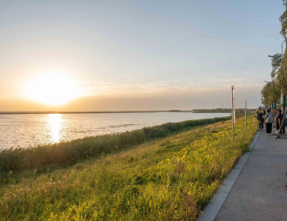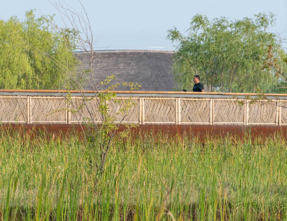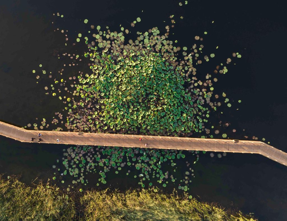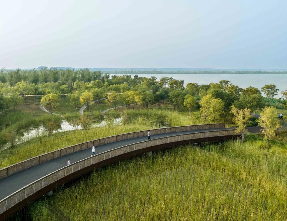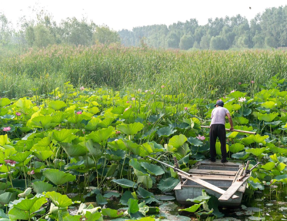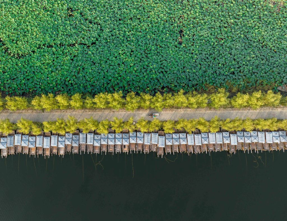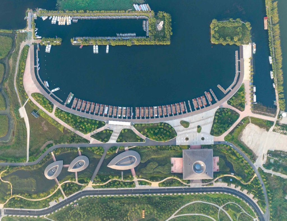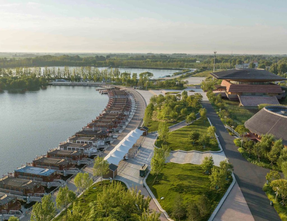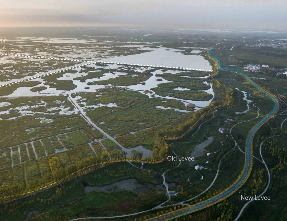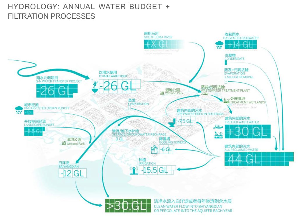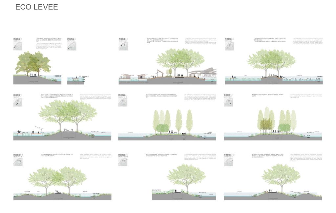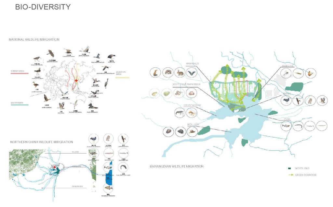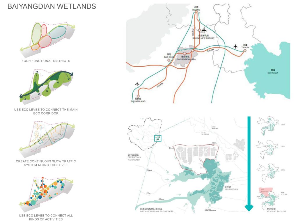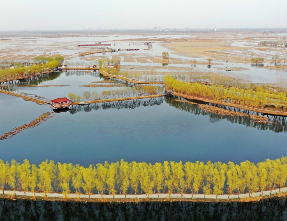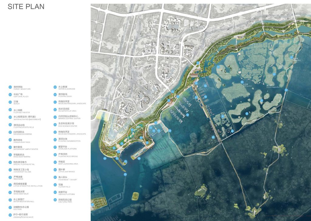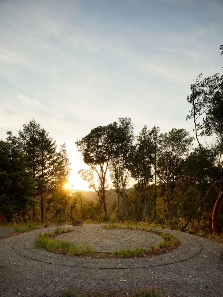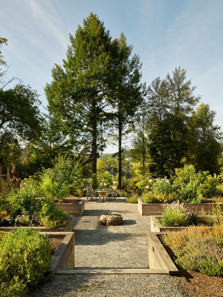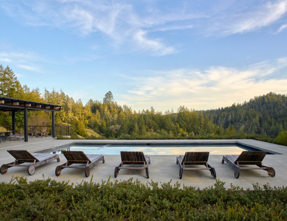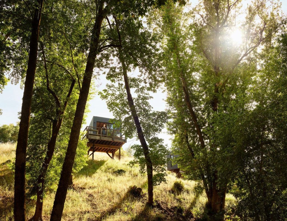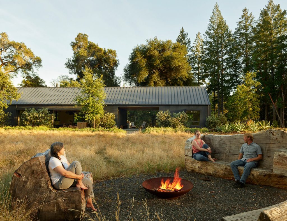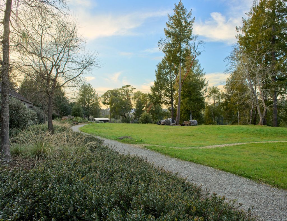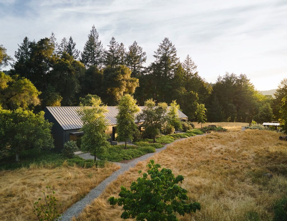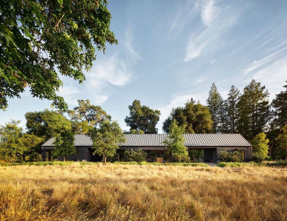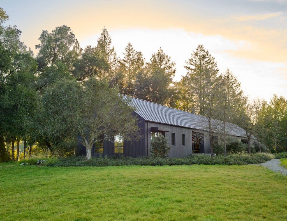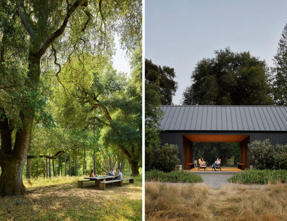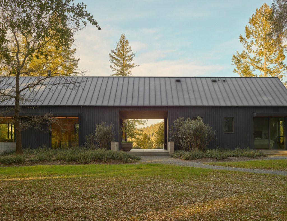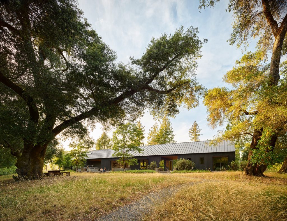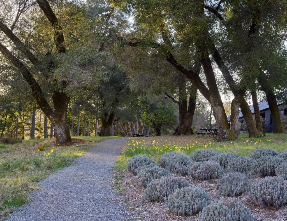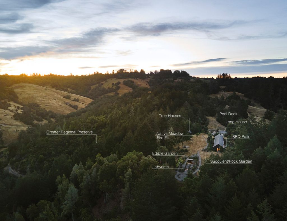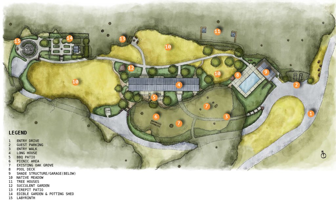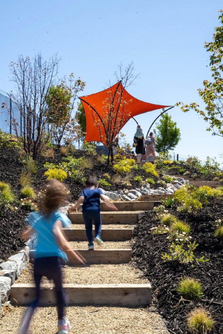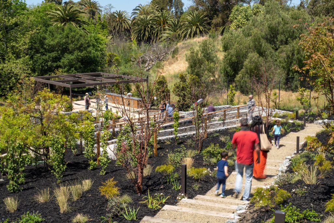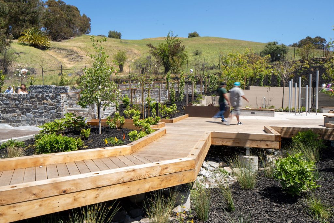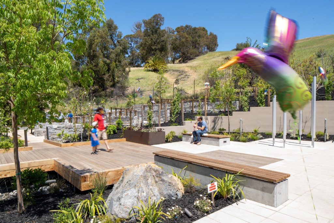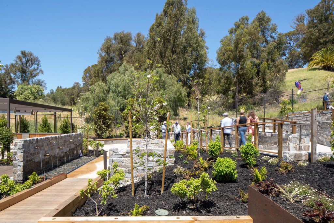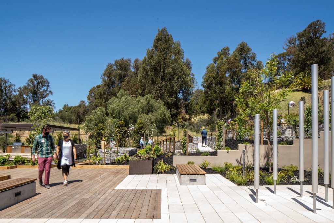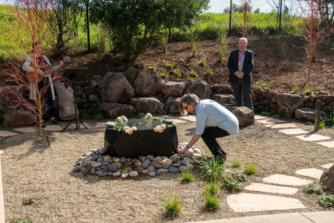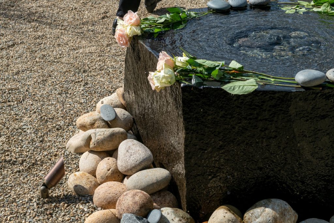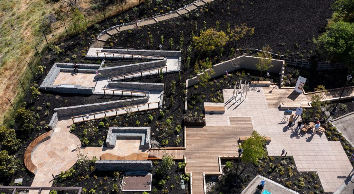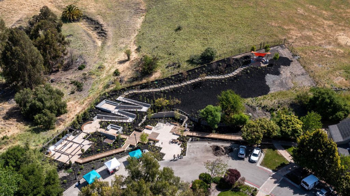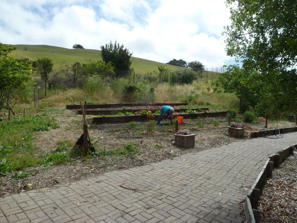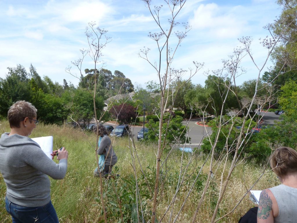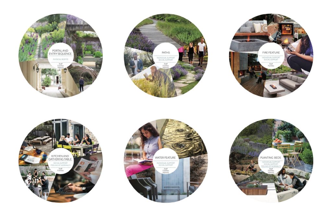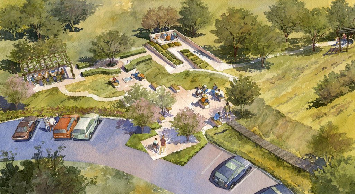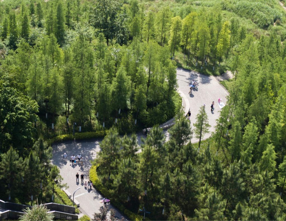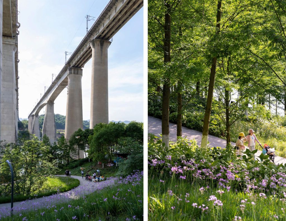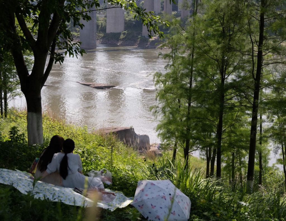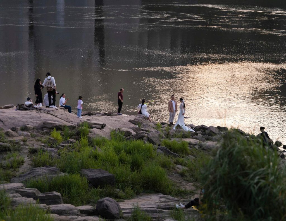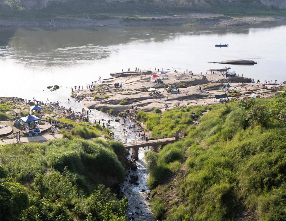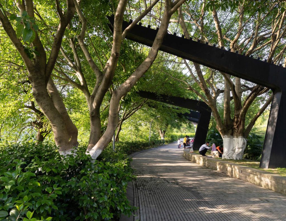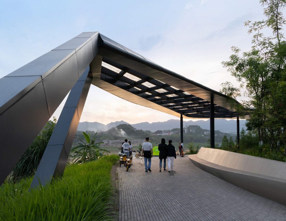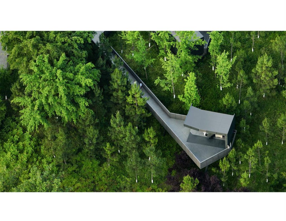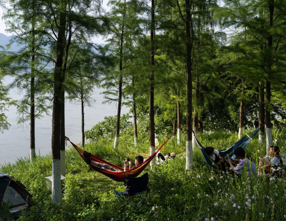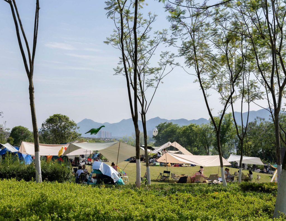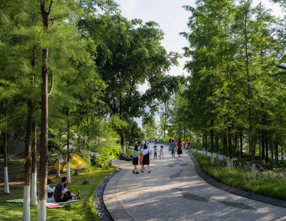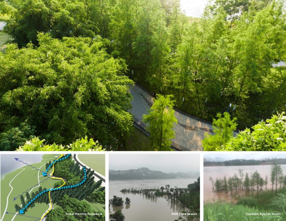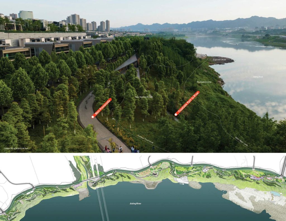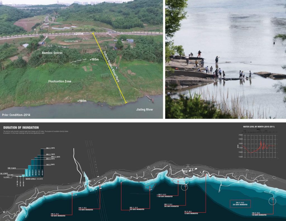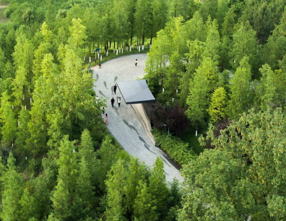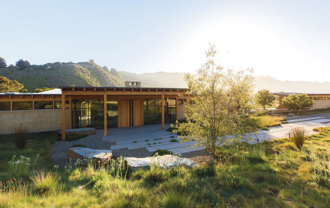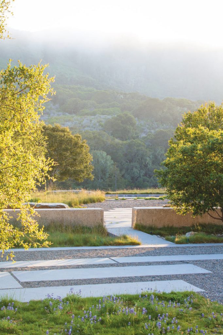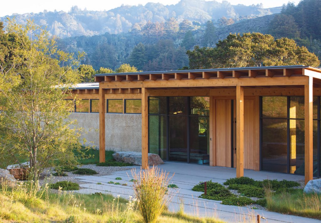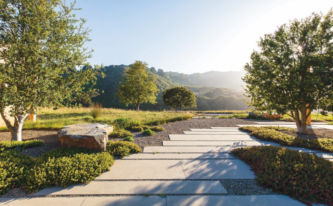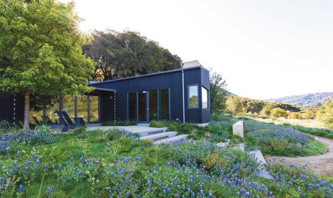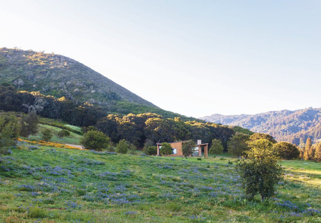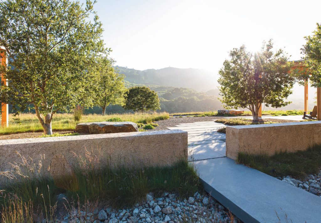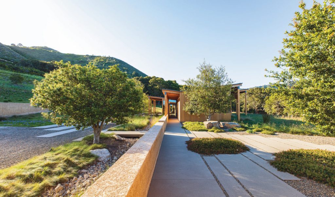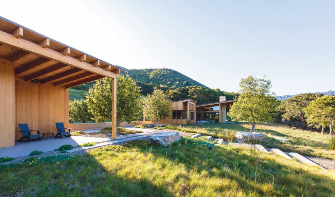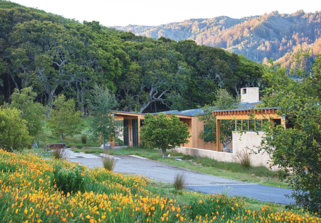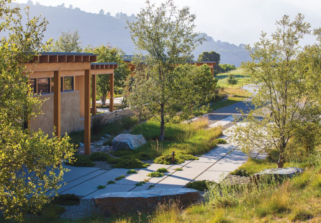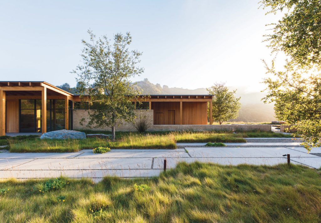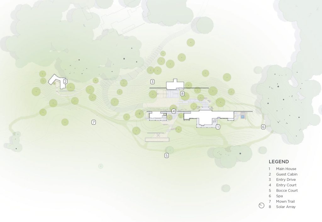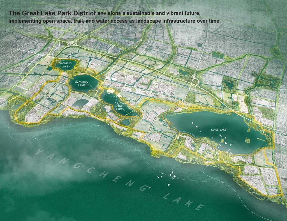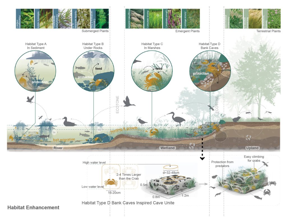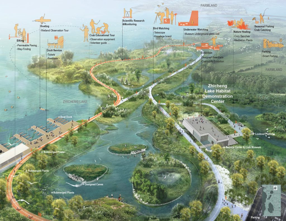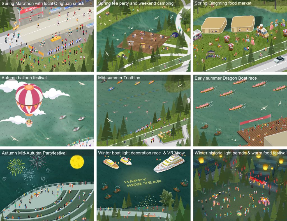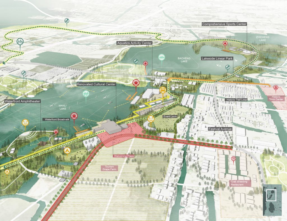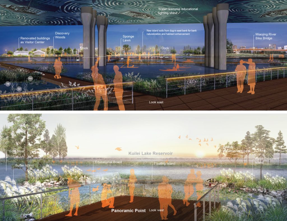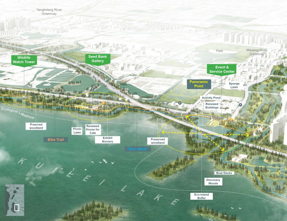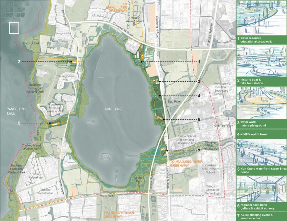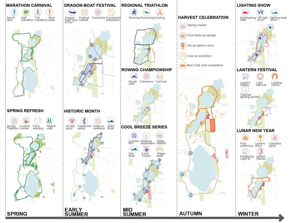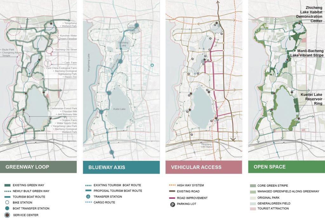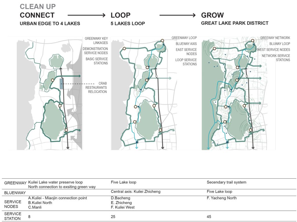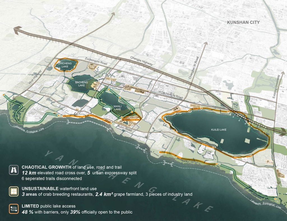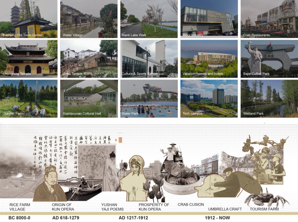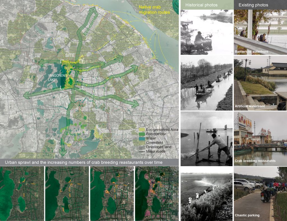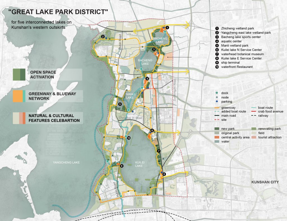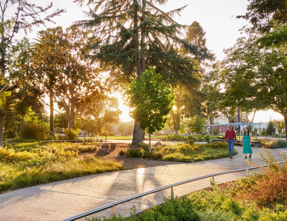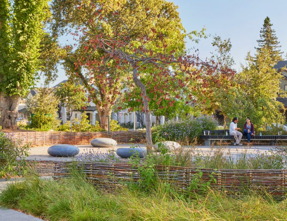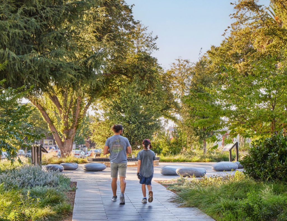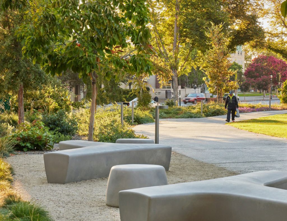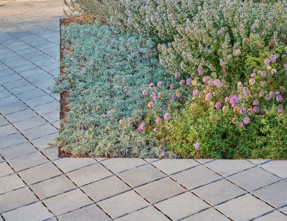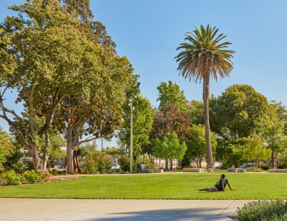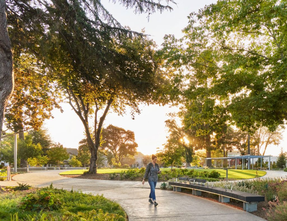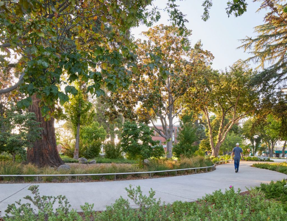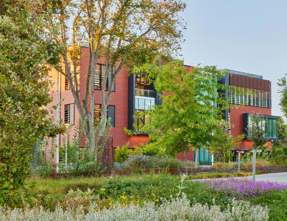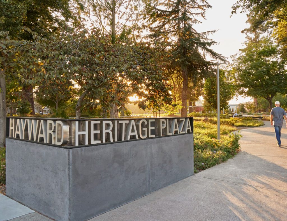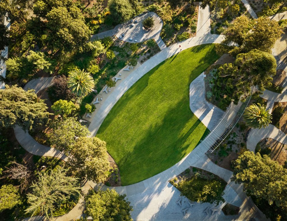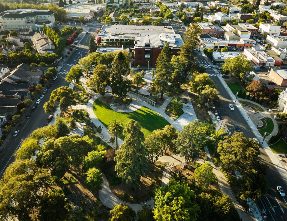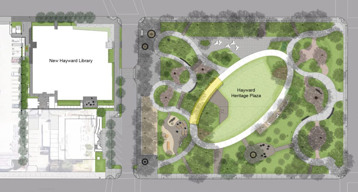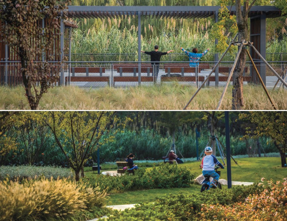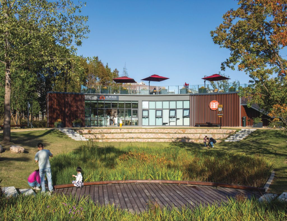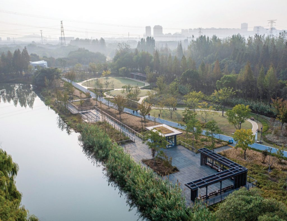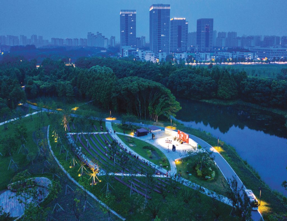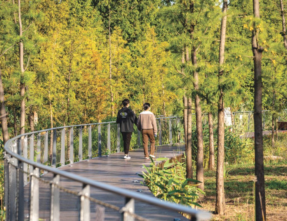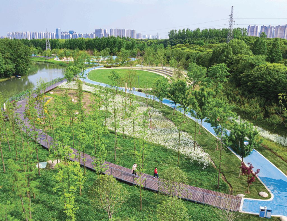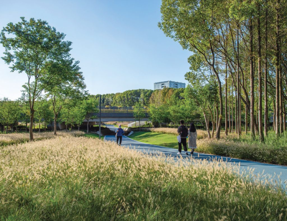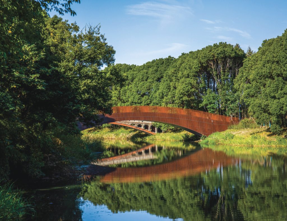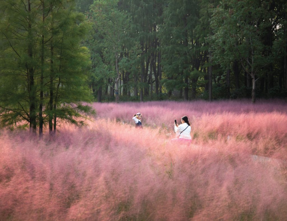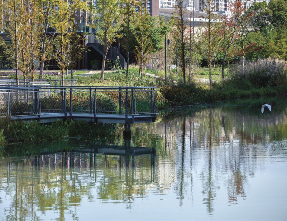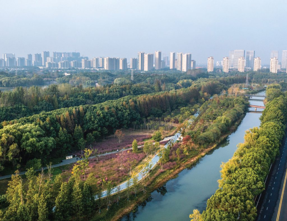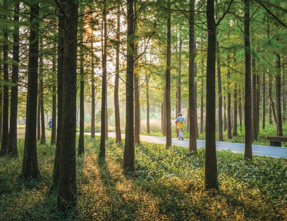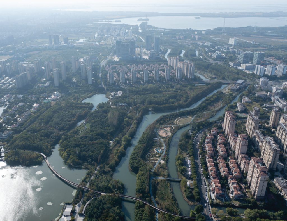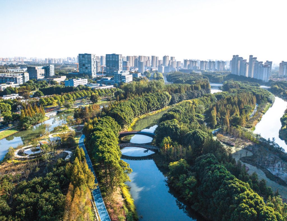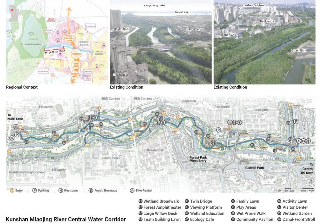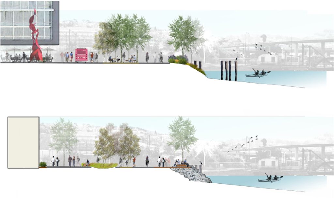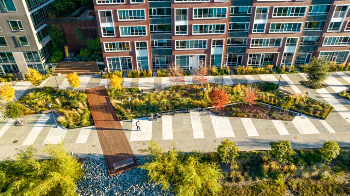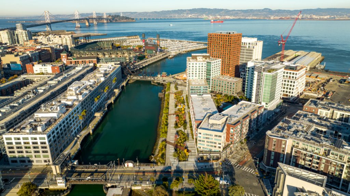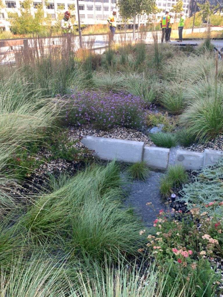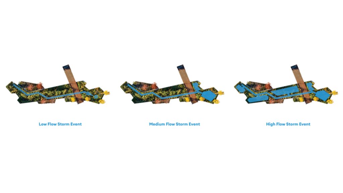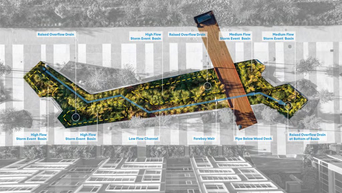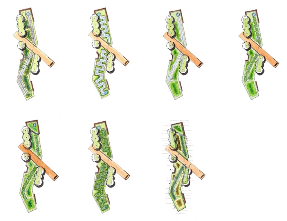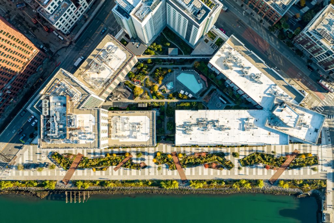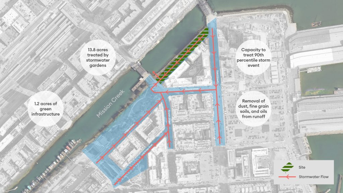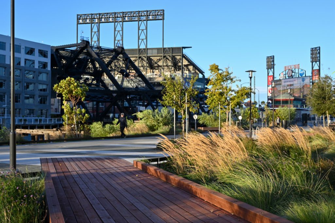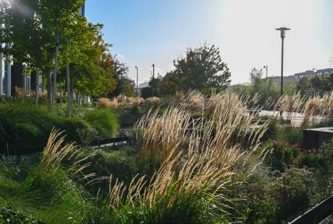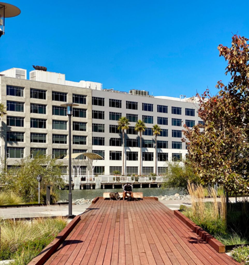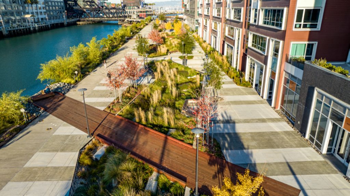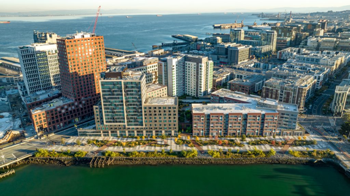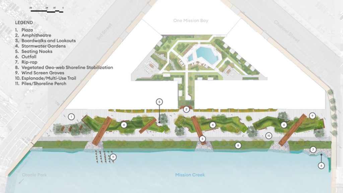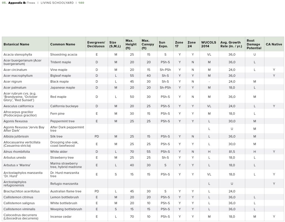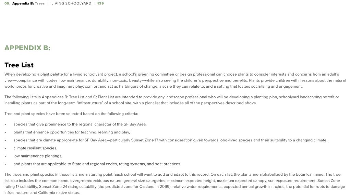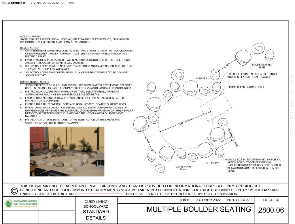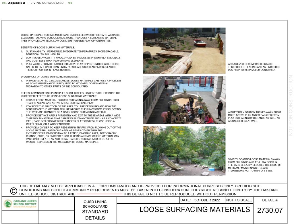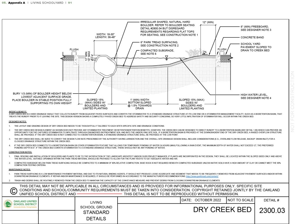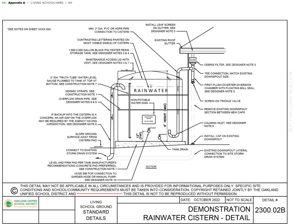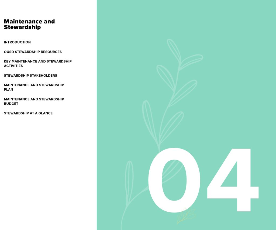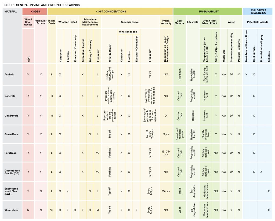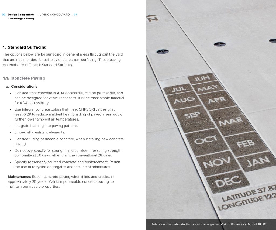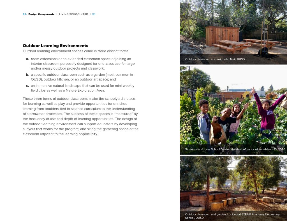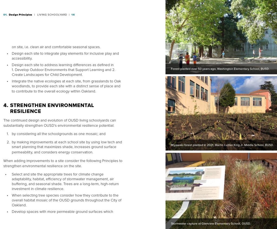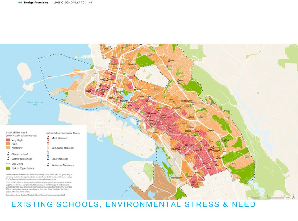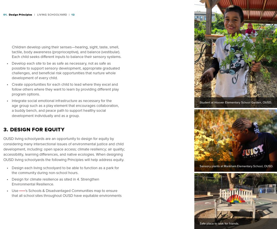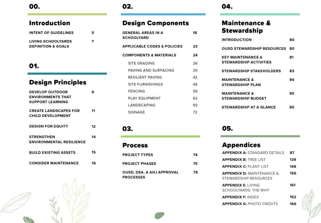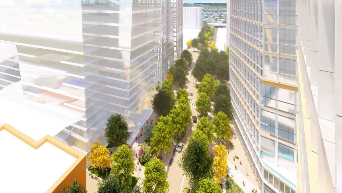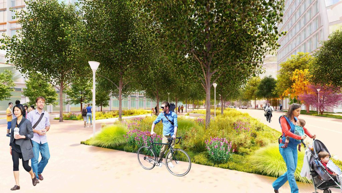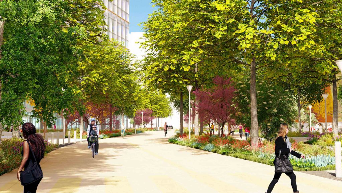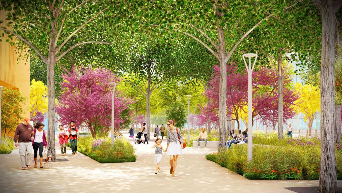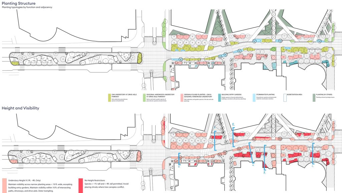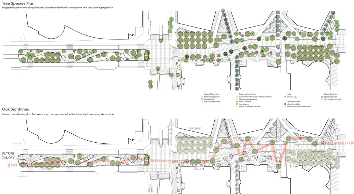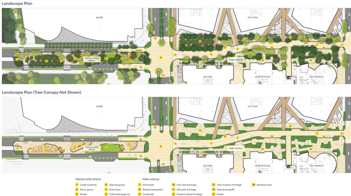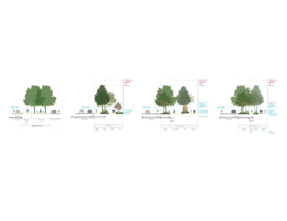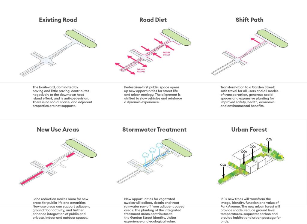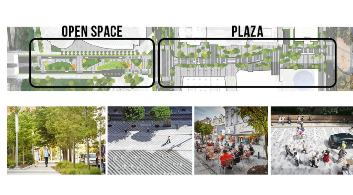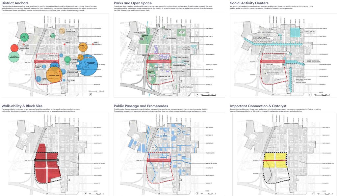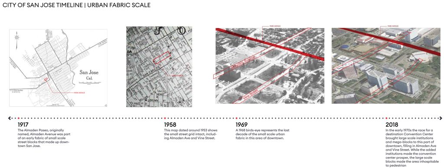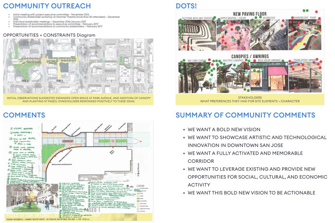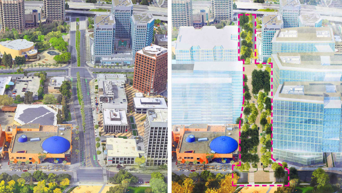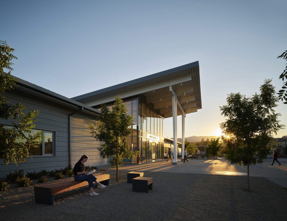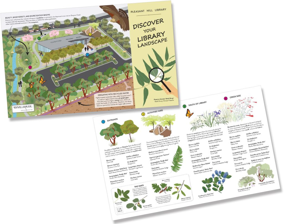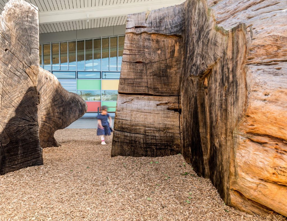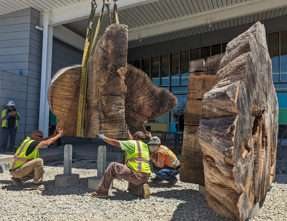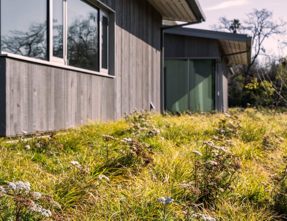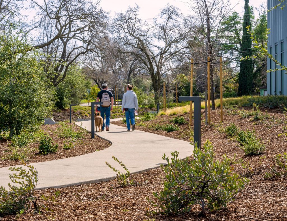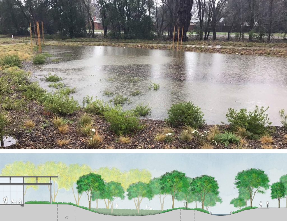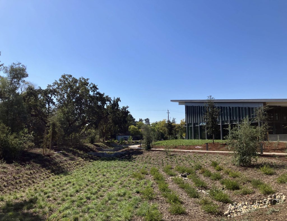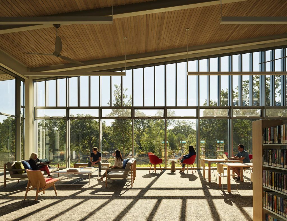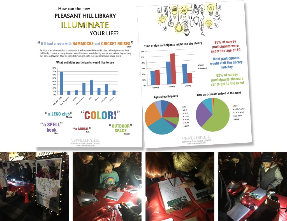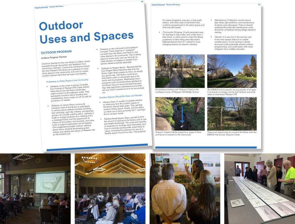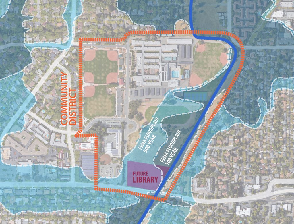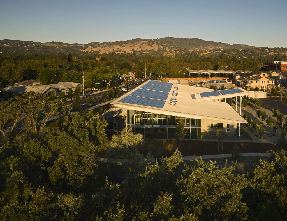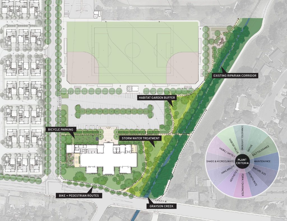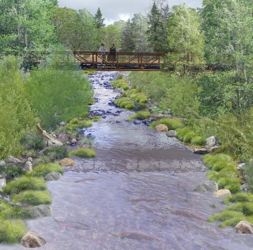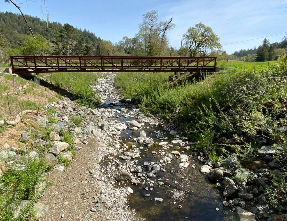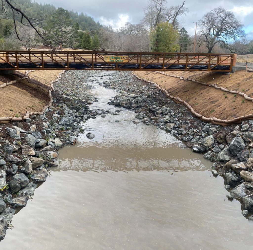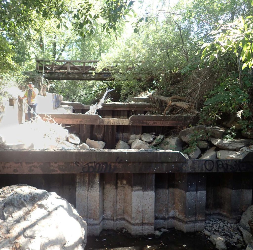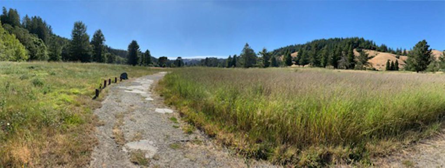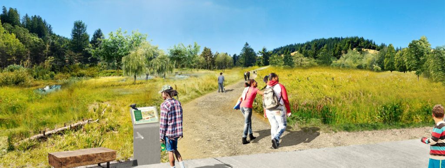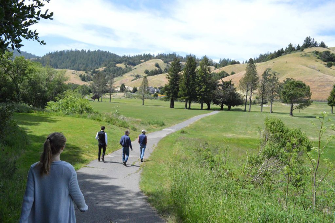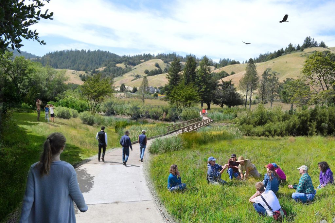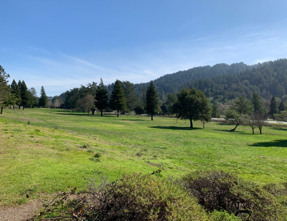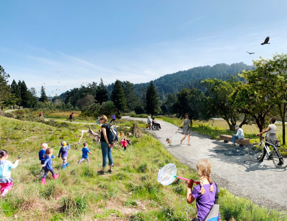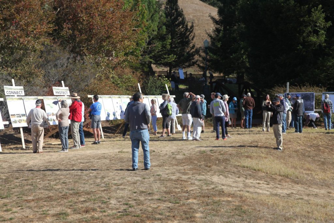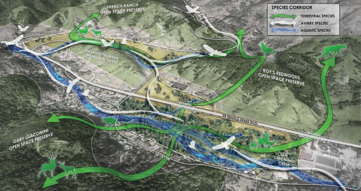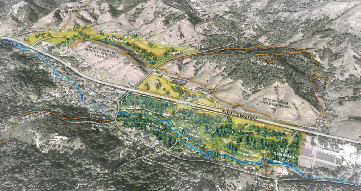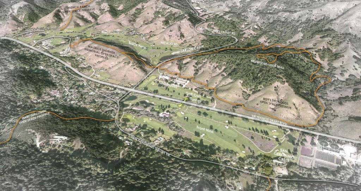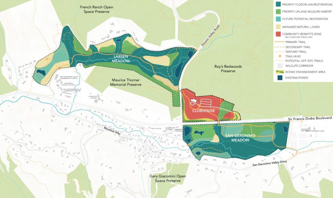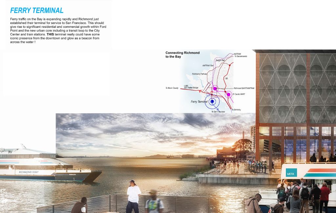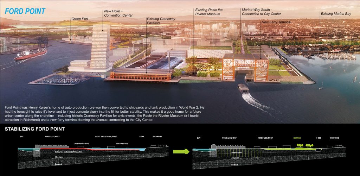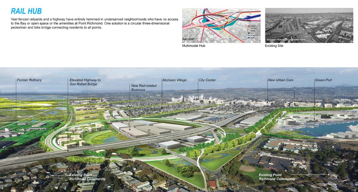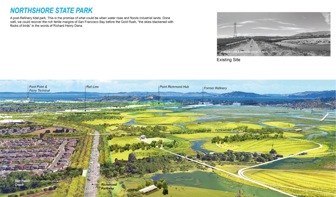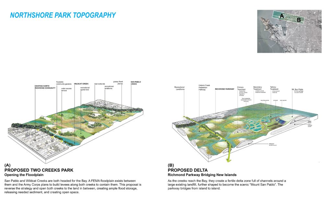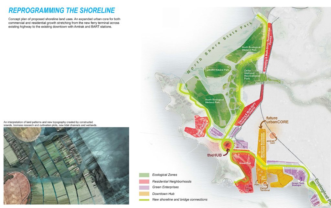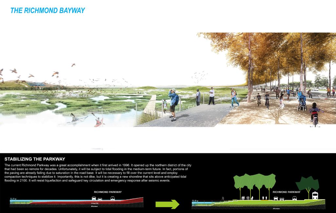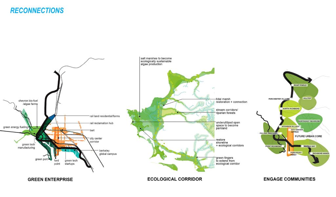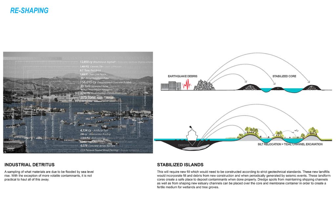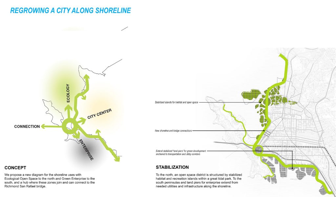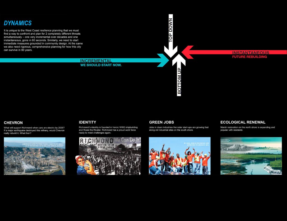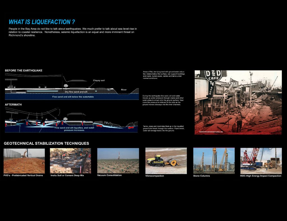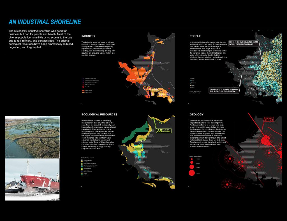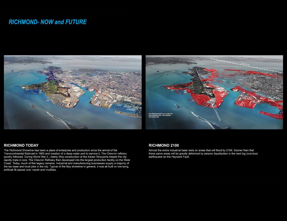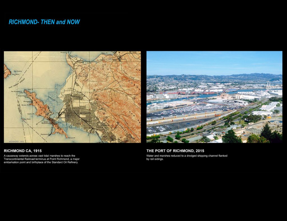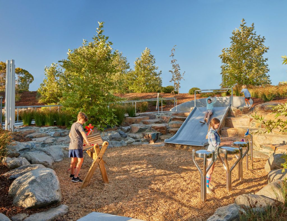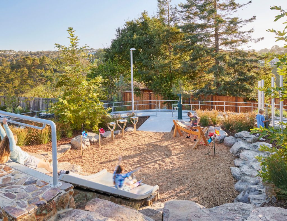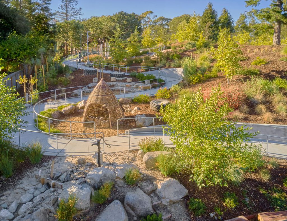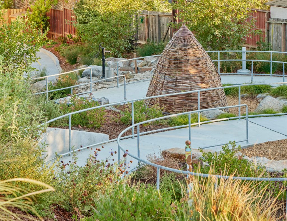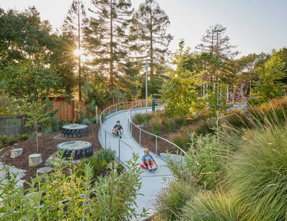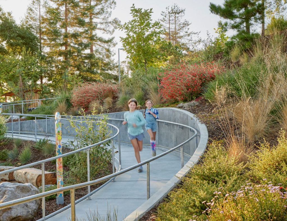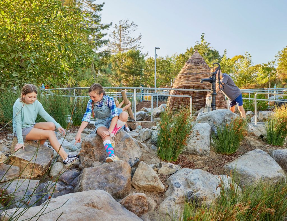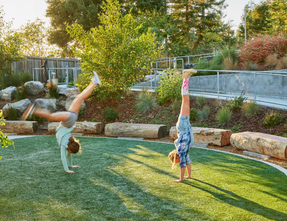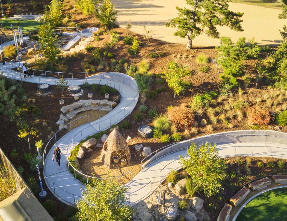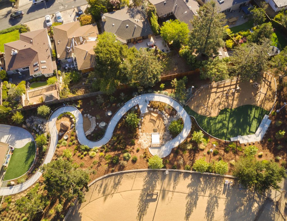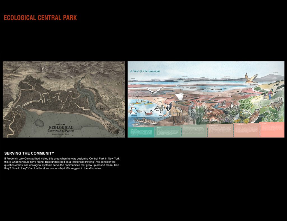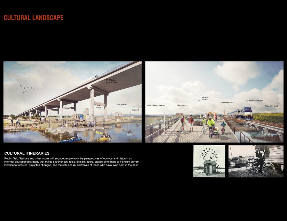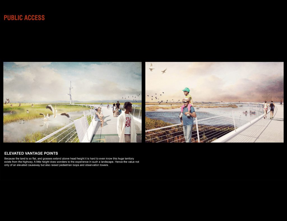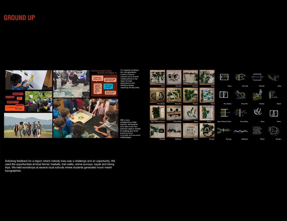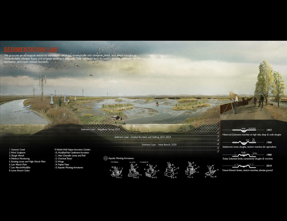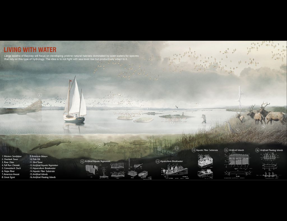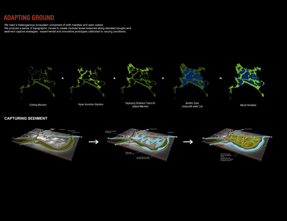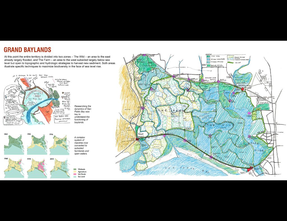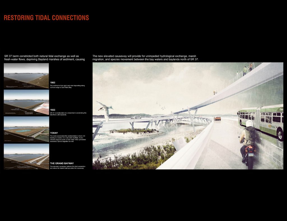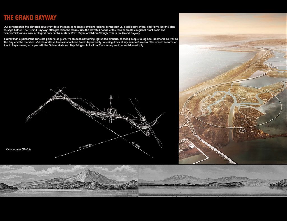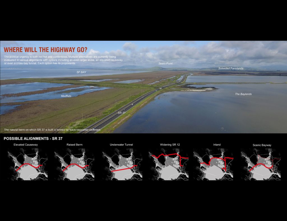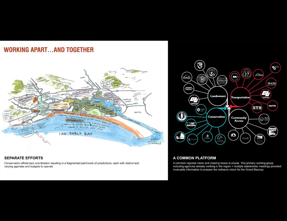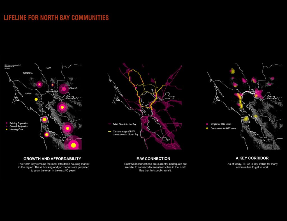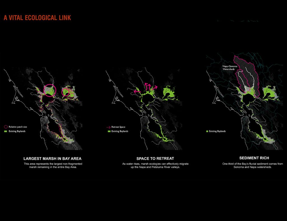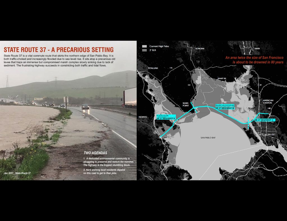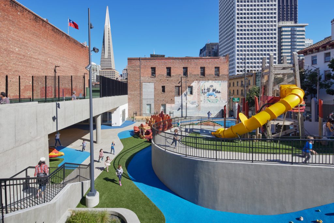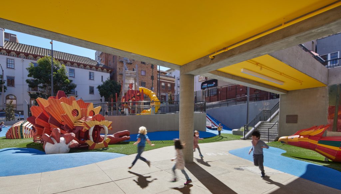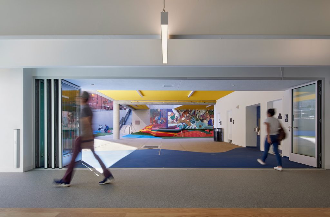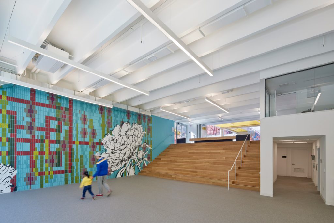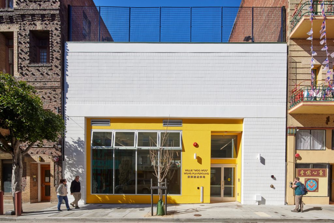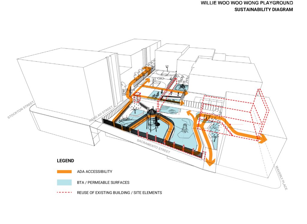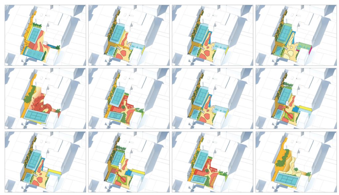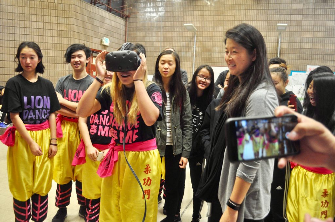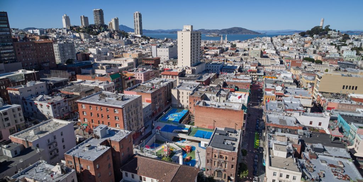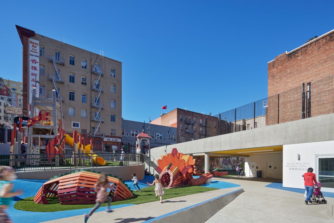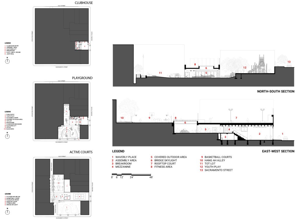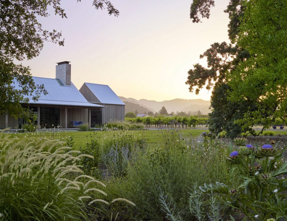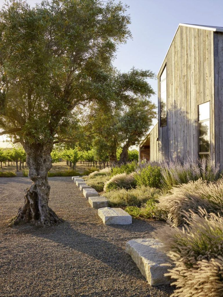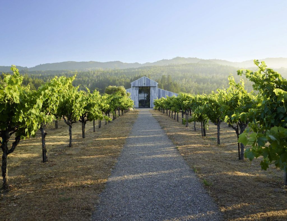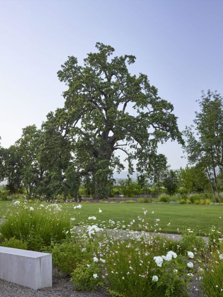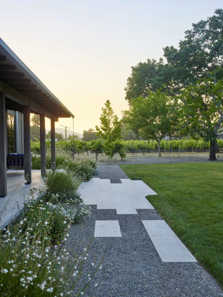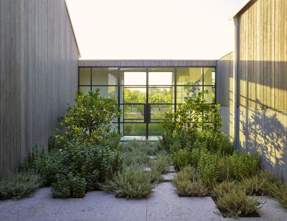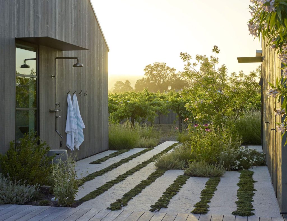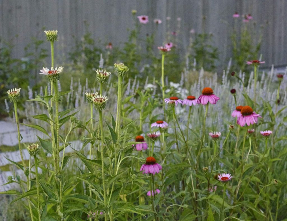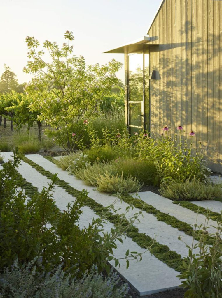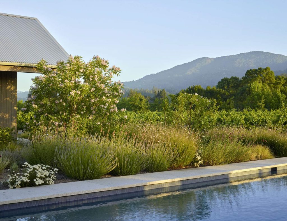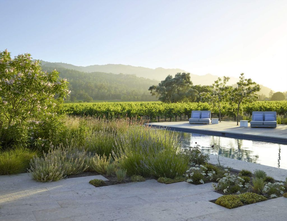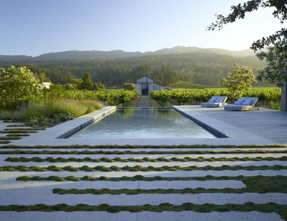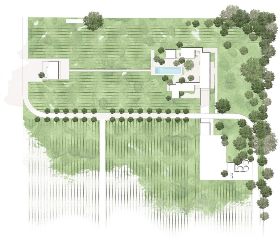2023 Design Awards
Honor Award
Moss Rock – Ground Studio
RESIDENTIAL CATEGORY
Project Statement
Sited along a rocky ridge in the West Dry Creek region of Sonoma Valley, the design team collaborated on a close dialogue between landscape and buildings that nestle within the undulating wine country terrain. Crafted for a young family with a passion for design, the landscape palette was informed by simplified architectural materiality, with a clear intent for comfortable living amidst a wild native California landscape.
Moments of contrast between rigorous design and the unkempt edge of nature define the project, emphasizing the beauty of the natural against potent geometric forms. The pool forms the center of the garden, reflecting the surrounding woodland edges and ever-changing sky across the water’s surface.
Surrounding the entry, powerful drifts of native manzanita, cape rush, and a mix of California grasses create a refined sense of place by weaving positive and negative spaces together in a seemingly effortless flow. The experience within the garden is that of being drawn into elegantly scaled spaces from which to enjoy views outward into the timeless valley beyond.
Honor Award
Shine on San Francisco – SWA
COMMUNITY IMPACT CATEGORY
Project Statement
Shine On SF launched in 2020 with the common goal of igniting civic pride and re-invigorating our collective love of San Francisco streets, public spaces, and culture. The coalition’s work is grounded in a shared belief that amplifying the work of community “caretakers” is the best way to rekindle civic pride and rebuild the collective resolve needed to transform the conditions of our streets and public spaces.
The project was orchestrated by a diverse coalition of artists, designers, community organizations, and business leaders and began by prompting residents to reflect on a simple question: What makes San Francisco Shine? Interactive exhibits crisscrossed the city at planned pop-up events that engaged every neighborhood and collected more than 5,000 “love letters”. Inspired by the Love Letters and community-building, the campaign continues to fuel recovery through beautification and stewardship projects, from volunteer plantings and clean-ups to the implementation of murals, thus supporting the widespread commitment to help San Francisco shine on.
Honor Award
Silver Lake Reservoir Complex Master Plan: From Marsh to Infrastructure to Ecological Urban Park – Hargreaves Jones
ANALYSIS & PLANNING CATEGORY
Project Statement
As habitat disappears and species populations diminish at alarming rates, re-introducing wilderness into our cities offers a means to not only offset habitat losses, but also demonstrate how we can coexist with wildlife in our urban environments. Building upon the site’s rich ecological and cultural narrative, the Master Plan envisions the new Park as a hybrid infrastructure that blends urban ecological systems with human uses, where traces of its history are made visible in the contemporary expressions of the community’s aspirations.
The Master Plan proposes to introduce freshwater wetlands and aquatic habitat for the first time in over 100 years, an ecology that was slowly erased to meet the needs of a growing Los Angeles and restores remnant woodland habitat from the foothills of the Santa Monica Mountains. Woven within these bold environmental design moves are an extensive network of trails, a promenade, gardens, and flexible lawns for the community to connect with nature and one another.
The Master Plan envisions a resilient legacy park that will endure for generations.
Merit Award
388 Fulton – GLS Landscape | Architecture
DESIGN: RESIDENTIAL CATEGORY
Project Statement
388 Fulton near San Francisco’s City Hall is one of the last remaining parcels created as a result of the 1989 earthquake and subsequent removal of the Central Freeway. Conceptualized as student housing serving the performing arts community in tandem with the adjacent Boys and Girls Club of SF, it has a habitable roof wrapping an on-grade courtyard designed around the natural flow of water through the site. The design and detailing of this path of water is the most distinctive element, combining aesthetics and function. The centralized bioswale is both a primary landscape amenity and a working piece of infrastructure. Custom rainwater leaders expressed on the face of the building lead to runnels in the courtyard paving. Steel scuppers carry water onto carved basalt splash blocks that overflow into the bioswale that filters debris and pollution. The roof deck offers wind protection and panoramic views of San Francisco. Located in the geographic heart of the city, the project embraces a car-free urban lifestyle, with one-to-one secured bicycle parking provided in lieu of car parking.
Merit Award
Baiyangdian Waterfront Park – TLS Landscape Architecture
DESIGN: PARKS, RECREATION, TRAILS, OPEN SPACE CATEGORY
Project Statement
The new city of Xiong-an is intended to become the innovation and enterprise capital of Northern China, an exceptional project speaking of a new quality of living. Located on the shoreline of a vast and well-loved shallow lake complex full of lotus, reeds, and rich with avian and aquatic habitat it is also highly sensitive to pollution and flooding that would normally result from this urbanization. Our mission was to create a landscape along the shoreline that would regulate flooding and calibrate runoff city-wide while also dramatically cleaning that water as it recharges the lake and wetlands. It worked! This project for a new marina and levee complex is the major increment of the new hydrology, preserving and enhancing the aquatic habitat, and extending the beloved fleet of small touring boats for the community and those who make a living off the reed and lotus harvests.
Merit Award
Bohemia Preserve Residence – Blasen Landscape Architecture
DESIGN: RESIDENTIAL CATEGORY
Project Statement
This 1000-acre site in the western hills of Sonoma County has extensive views, streams and creeks, and groves of old-growth redwoods, Bay, Fir, Oak, Madrone, and Buckeye trees. A disturbed 3-acre area was chosen for the new family home as it created an opportunity to restore the meadow and hilltop. The owners envisioned a landscape that would provide habitat, welcome wildlife, be immersed in nature, grow food and flowers, and be a place for education about the native landscape. Our project goals were to restore the meadow, preserve native trees, conserve water, recharge groundwater, and construct a family retreat sustainably. Collaboration with the architects resulted in a sensitive interplay between the native landscape and modern architecture.
Merit Award
George Mark Children’s House – Arterra Landscape Architects
COMMUNITY IMPACT CATEGORY
Project Statement
The George Mark Children’s House was the first standalone pediatric palliative care center in the United States. Their work supports the unique needs of children with terminal illnesses and their families.The landscape architects were approached to turn 1.3 underutilized acres into a restorative garden. The LAs brought leadership and vision to a project with no apparent source of funding, harnessing their design ingenuity and broad professional network, resulting in donations of services and materials of over $500,000.The design plan focused on three groups of stakeholders with varied needs: patients, families, and caregivers. Sensory experiences are an integral part of the care plan for many patients and special consideration was given to weaving opportunities to provide this throughout the landscape. A raised boardwalk provides circulation and the accommodation of a seasonal waterway, but also a percussive sound and vibration for those moving across in wheelchairs. Plants do their usual work, but also are safe for patients to touch and smell. A sculpture doubles as an interactive musical instrument.
Merit Award
Golden Shoal Riverfront Park – SWA Group
DESIGN: PARKS, RECREATION, TRAILS, OPEN SPACE CATEGORY
Project Statement
Golden Shoal Riverfront Park is located on a narrow piece of land along the Jialing River in Chongqing, China. The project demanded a resilient park design that could withstand seasonal flooding. The design team developed a unique public park that blends urban and natural elements, creating an inviting space for the community to relax and immerse themselves in the balance between the two. The park’s “less-is-more” design approach was intended to work in harmony with natural rhythms, ebbs, and flows. The park’s basic initiative of creating a resilient ecology has not only proved successful in the face of seasonal flooding but also provided visitors with the opportunity to connect with nature in an intimate way. Today, the park stands as a testament to the power of nature and the importance of ecological design principles. Visitors can explore its restored forests and trails, witness the dynamic nature and scale of the river, and experience the park’s ability to adapt to changing conditions while providing a sanctuary from urban life.
Merit Award
Goodrich Trail – Ground Studio
DESIGN: RESIDENTIAL CATEGORY
Project Statement
On gently rolling terrain between steep, oak-covered ridges, the design team and client collaborated to express the essential character of a unique site in the foothills of the Santa Lucia range.
Echoing the long and narrow valley, the architectural volumes and hardscape elements emerge as linear forms sitting lightly in the native grassland. Pisé walls extend into the landscape, subtly defining outdoor spaces. Rectangular concrete pavers gesture in agreement while poppies and yarrows emerge from the gaps between them.
The program is intentionally kept minimal – the goal of the project is to simply allow the family and their guests to be immersed in the surrounding landscape. This keeps the focus where it should be on such a rugged site: observing the daily ritual of the morning fog blowing in from the Pacific, tracing the sun on its march across the sky, and, most importantly, committing to the long-term stewardship of a wild oak savanna ecosystem.
Merit Award
Great Lake Park District: Open Space, Trails, and Water Access for a Sustainable Future – PLAT Studio
ANALYSIS & PLANNING CATEGORY
Project Statement
The Kunshan Great Lake Park District Masterplan offers a sustainable framework for a vibrant future, addressing fragmented development, water pollution, and limited waterfront access. The landscape infrastructure phasing plan includes open space, greenway, blueway, and vehicular access strategies.
The plan proposes trail systems and a central waterway, providing visitors with diverse ways to explore the district’s natural beauty. Year-round programs and events celebrate the region’s food, harvest, and opera culture, while vehicular access and related infrastructure are integrated.
Key areas, such as Kuilei Lake Reservoir Ring, Manli-Bacheng Lake Vibrant Stripe, and Zhicheng Lake Habitat Demonstration Center offer unique educational opportunities, highlighting the area’s natural and cultural heritage. The Great Lake Park District masterplan reflects a sophisticated approach to solving complex challenges, aligning with best practices in landscape architecture and urban design.
Merit Award
Hayward Library and Heritage Plaza – RHAA Landscape Architects
DESIGN: GENERAL CATEGORY
Project Statement
The Hayward Library and Heritage Plaza is a major civic project designed to update aging public infrastructure and help activate Hayward’s downtown. The design process was a model of collaboration. The Design Team embarked on a series of community events and workshops focused on the future library and park. Due to intense interest in the project, community meetings were well attended.
The design included innovation in sustainability. A system was developed that captured the rainwater from the new library and parking structure across the street and collected it in a series of cisterns located under the central park lawn area, in the basement of the former library structure.
The design creates a beautiful open space for the downtown residents and workers. It includes an event lawn for community events, plus a paved plaza for additional activation space. The lawn is ringed by electrical access, theater lighting and grass pave to support vehicles for events. This new park has become a place for public events, daily strolls, celebrations, and a refuge from urban life.
Merit Award
Miaojing River: From a Hidden Treasure to Ecological Infrastructure – PLAT Studio
DESIGN: PARKS, RECREATION, TRAILS, OPEN SPACE CATEGORY
Project Statement
The Miaojing River Corridor in Kunshan, China, has been transformed into an ecological “spine” for the Kunshan West District, offering a diverse ecological zone and a green infrastructure for the region. The corridor, once a functional aqueduct, was isolated and inaccessible to the public. Working closely with ecologist, and local engineers, the design team turned it into an ecological infrastructure while preserving its natural character.
With the creation of entries featuring parking, bike rental, cafes, and resting areas to connect neighborhoods, a continuous trail system designed to minimize the impact on existing vegetation, and tunnels and underpasses for areas separated by city streets, the area has become a vibrant public space. The design also considered the cultural and social vibrancy by including play areas, picnic lawns, and an ecological education center for nearby neighborhoods, a forest amphitheater and park cafe for education and research institutions, and both wayfinding and educational signages to increase public awareness of sustainability. Since its opening in early 2022, the Miaojing River Corridor has been popular and well-utilized by the community.
Merit Award
Mission Creek Stormwater Park – CMG Landscape Architecture
URBAN DESIGN CATEGORY
Project Statement
Previously defined by rail yards and warehouses as hub for waterfront industrial activity, Mission Bay is now one of city’s emerging new neighborhoods—home to the bustling China Basin and UCSF campus. Over the past twenty years, the district has welcomed large institutions like the Giants’ Oracle Park, the Warriors’ Chase Center, UCSF Medical Center, and a myriad of block-wide commercial and residential buildings with more on the way. As the gateway to the new Mission Bay district, Mission Creek Stormwater Park combines beauty and ecological function. The immersive waterfront plaza and esplanade recalls the industrial heritage, offers stunning views of San Francisco’s iconic attractions while serving as a model for urban green infrastructure.
Merit Award
OUSD Living Schoolyard Design Guidelines – Bay Tree Design
RESEARCH & COMMUNICATION CATEGORY
Project Statement
OUSD Living Schoolyard Design Guidelines – Project StatementThese design guidelines communicate steps to turn asphalt yards into learning and play placesand sustainable landscapes that Oakland Unified School District’s 34,000 students need.In 2019 the Board adopted the Living Schoolyards Act as a formal step to address this need. TheAct states “commitment to children’s well-being, environmental resilience, communityengagement, and equity”. This Act provides a clear vision of a future for OUSD schoolyards andthe guidelines are the communication tool for that future.These guidelines were developed in a consensus-driven process with a Steering Committeewhich included many different perspectives within the District and from non-profitrepresentatives. Collaborative discussions focused on developing the Design Principlesalongside the Design Components. The Principles provided visionary steps building on the Actwhile the Components provided a reality check to support these objectives.These guidelines provide a set of common considerations for planning, designing, constructing,and maintaining schoolyards. They align departments and stakeholders. They incorporate long-termsustainability. They support OUSD’s core values. And they meet student’s needs.
Merit Award
Park Paseo – CMG Landscape Architecture
ANALYSIS & PLANNING CATEGORY
Project Statement
The transformation of San Jose’s downtown corridor from an oversized vehicular boulevard to Park Paseo, a pedestrian-first garden street, is a social and ecological innovation in the heart of San Jose. Born out of a pro-bono initiative led by the landscape architect, Park Paseo represents a collective ambition and vision to bring together the city’s arts, innovation and technology. At the steps of the performing arts center, museums and corporate headquarters, Park Paseo re-casts San Jose’s downtown corridor as a lush and lively park for prototyping social attractions and a verdant plaza prioritizing public life.
In collaboration with multiple stakeholders and the City of San Jose, Park Paseo has the collective vision and guiding design framework to become a new urban open space that brings people, nature, and mobility together in the heart of San Jose.
Merit Award
Pleasant Hill Library – Einwiller Kuehl Inc.
COMMUNITY IMPACT CATEGORY
Project Statement
The new Pleasant Hill Library was located carefully to center this new community resource within a legible, natural world facing Grayson Creek. A robust public engagement process informed the location, site programming and design. The 3.9 acre library site provides resilience in the form of flood protection, but also for the centering of community through the provision of gathering areas both inside and outside the library which are connected to the natural world and local ecology. A model of a 21st century public institution, the library is an example of a sustainable building and site and offers a trailhead for community members on the path towards a more sustainable future.
Merit Award
Reimagine San Geronimo: A Vision Framework – Wallace Roberts & Todd (WRT)
ANALYSIS & PLANNING CATEGORY
Project Statement
Reimagine San Geronimo envisions the San Geronimo Commons to be protected in perpetuity as conserved land and public open space. Future uses of the property should prioritize habitat restoration and ecological health, create meaningful connections for wildlife and people, integrate compatible passive and recreational activities, and provide opportunities to engage with and interpret nature. The property will be a place for Marin County residents and visitors to come together in community, and to act as natural stewards of the land.
The project was guided by three key principles. “Protect” prioritizes fire resilience, safe access to schools, protection of open spaces and habitat, and preserving rural character. “Connect” prioritizes public access for all, connecting people with nature, integrating open space preserves, and promoting sense of community. “Restore” prioritizes restoration of streams and salmonids, enhancing habitat and wildlife corridors, promoting climate resilience, and sustaining and enhancing biodiversity. The Vision guides future land-use actions with the primary goals of habitat conservation and restoration compatible with public use and opportunities for creating memorable experiences and deeper connections with nature.
Merit Award
Richmond Bayway – TLS Landscape Architecture
ANALYSIS & PLANNING CATEGORY
Project Statement
Like cities all around San Francisco Bay, Richmond began at the shoreline. Vast fertile marshes were filled with whatever material was at hand in the 19th century to build rail lines, ports, and industrial facilities. Richmond became the home of the largest oil refinery on the West Coast, filling the city’s strained tax coffers. In the process, 35 miles of bay shoreline were degraded and disconnected from city residents.
Things are changing. The need for fossil fuels is declining. Sea level is rising, soon to saturate and flood these lands. These same badly engineered fills over old marshes are also under threat from seismic liquefaction in the next large earthquake on the nearby Hayward Fault. These twin threats along industrial shorelines exist all around the Pacific Rim.
This was a study of how Richmond’s shoreline topography can be re-organized and stabilized to cope with flooding, reconnect blighted neighborhoods with the Bay, and support green enterprise. As sea levels rise, there is a huge opportunity to and regenerate the fertile tidal ecosystem for people and nature.
Merit Award
Serendipity School Playground – RHAA Landscape Architects
DESIGN: GENERAL CATEGORY
Project Statement
The landscape design goal for Serendipity School playground was to create a nature-based outdoor learning experience that was grounded in the local environment, the community, and the school’s mission to provide an open-ended, inclusive, and inspirational space to learn and grow.
To achieve this goal on a steeply sloping site, an organically shaped central circulation path that followed the site contours become a critical design element that tied the project together, and enabled a variety of play experiences that were accessible to all.
The final design resulted in a play and learning space that blends seamlessly with its context. The natural material palette and organic form of the play spaces draw off biophilic design principals and make the design sit comfortably within its environment. Students can enjoy a variety of different play experiences throughout, including musical instruments, a willow hut, boulder climbers, a slide, an obstacle course, water play, a group rope swing, and more. The play experiences are all created to be beautiful, educational and to engage students of all ages and abilities.
Merit Award
The Grand Bayway – TLS Landscape Architecture
ANALYSIS & PLANNING CATEGORY
Project Statement
Resilience planning in California and around the Pacific Rim, faces simultaneous threats – tidal flooding as well as seismic liquefaction of soft, soggy ground adjacent the shoreline. State Route 37; a site investigated by our team in response to a call by Resilient by Design-Bay Area Challenge; is a low-lying commute route that is both traffic-choked and increasingly flooded. Sitting atop a precarious levee, it connects livelihoods in all directions but confines an immense, compromised marsh complex starved of silt, causing that land to sink and revert to open water.
Informed by multidisciplinary research and a bottom-up participatory exercise we propose an elevated scenic causeway to resolve flooding and tidal exchange, named the Grand Bayway. This causeway improves public access for the community to a proposed ecological resource laboratory – working strategically with streams, tides, and diked sloughs to incrementally re-engage sediment deposits. This initiative seeks to leverage the fact of sea level rise – merging iconic transportation solutions and dramatic ecological advances. This, in fact, is the promise of sea level rise in California.
Merit Award
Willie “Woo Woo” Wong Playground and Clubhouse – CMG Landscape Architecture with Jensen Architects
URBAN DESIGN CATEGORY
Project Statement
San Francisco Chinatown is the largest, and oldest, Chinatown outside of Asia and remains a cultural and community hub for immigrants. Characterized by compact and dense buildings, San Francisco Chinatown is often cited as one of “the most densely populated urban areas west of Manhattan.” For the entire Chinatown community, Willie “Woo Woo” Wong Playground and Clubhouse is one of only five significant public open spaces in the neighborhood.
Serving more than 18,000 people, Willie “Woo Woo” Wong Playground is a half-acre beloved park and the community’s only outdoor space devoted to active recreation for residents of all ages. The landscape architect was the lead consultant, directing a diverse team with a clear vision for revitalized social infrastructure. A result of co-creation, Willie “Woo Woo” Wong Playground and Clubhouse is a fully accessible, modern playground and clubhouse that embraces the park’s meaning as a social heart for the neighborhood, a source of wellness and learning, and a place entwined with the identity of a Chinese American community that extends throughout the city and beyond.
Merit Award
Zinfandel Lane – Surfacedesign, Inc.
DESIGN: RESIDENTIAL CATEGORY
Project Statement
Set within the Napa Valley, the Zinfandel Lane residence captures the simple, elegant vernacular of one of California’s oldest Zinfandel vineyards. Using a restrained palette of materials, the landscape architect strove to highlight the existing context while creating a variety of functional spaces within and around the building footprint. Oaks border the property edge, gesturing towards an Olive-lined gravel driveway and heritage Oak that anchors the site. A garden of white blooms, reflecting the moon, outline the teak porch at the entrance to the house. Exuberant perennial planting frame the architecture, drawing the eye out to the hills in the distance. Salvaged, ancient olive trees draw the character of the reclaimed wood barn into the landscape. A Valley Oak shades a stone patio that layers up to the pool, reflecting the vast expanse of vineyards and barn beyond.

