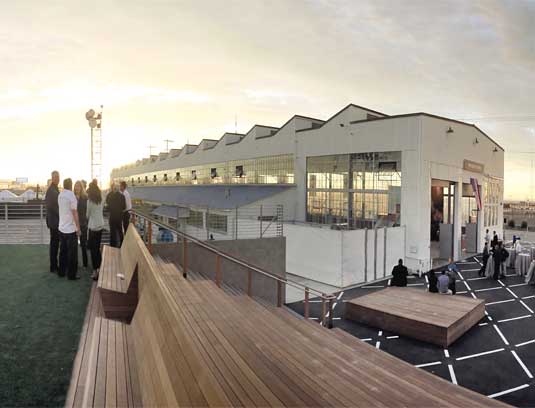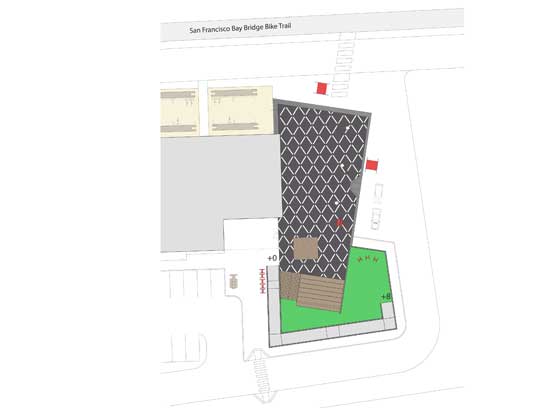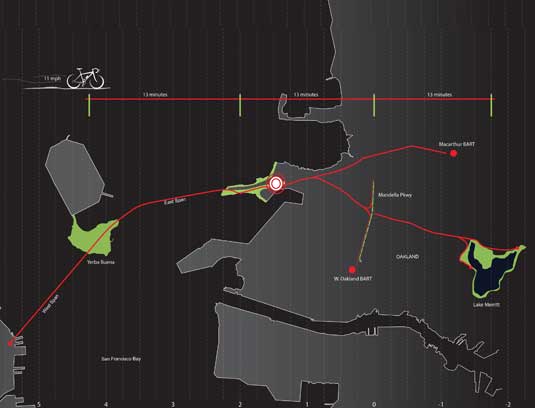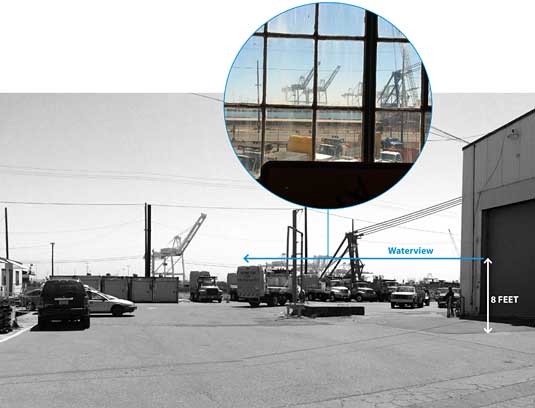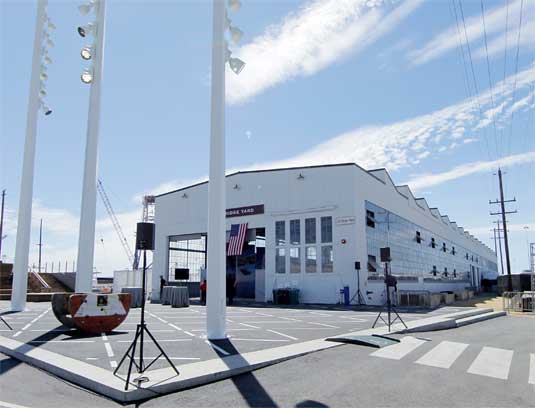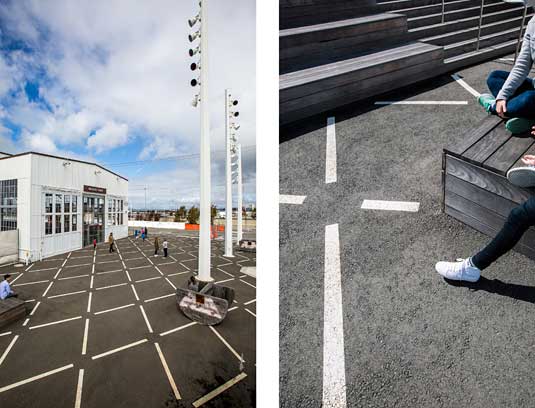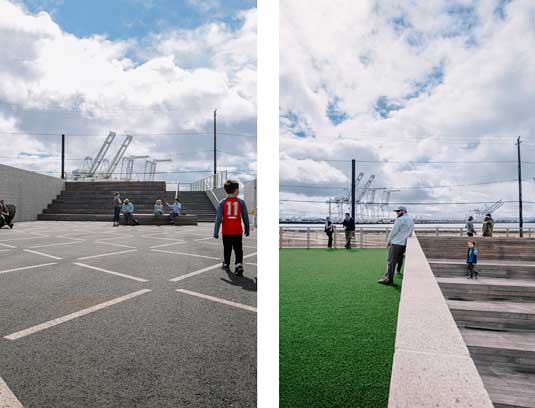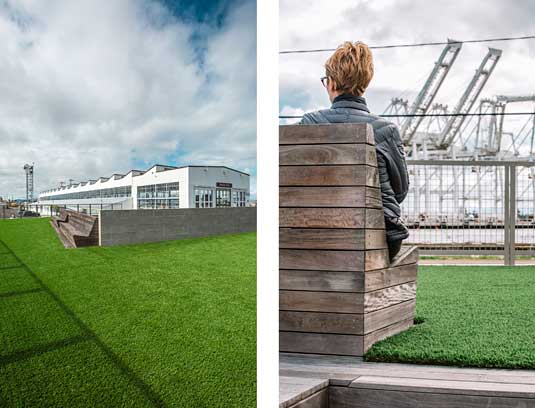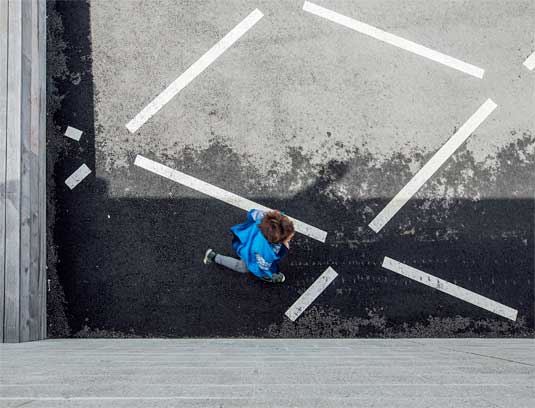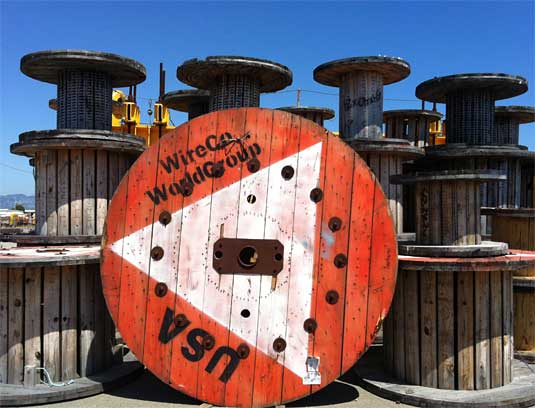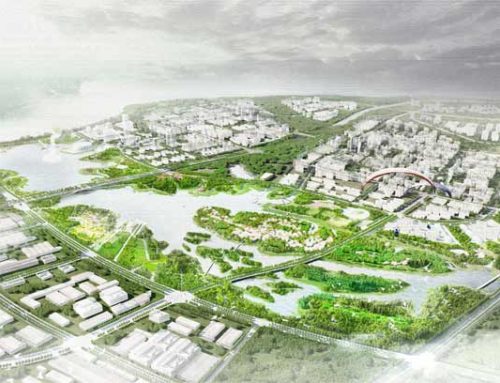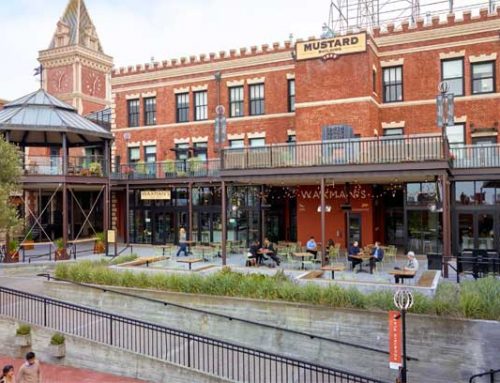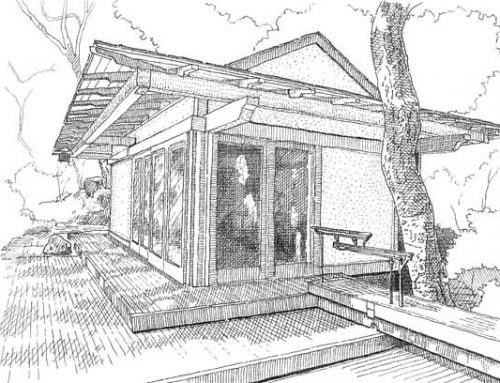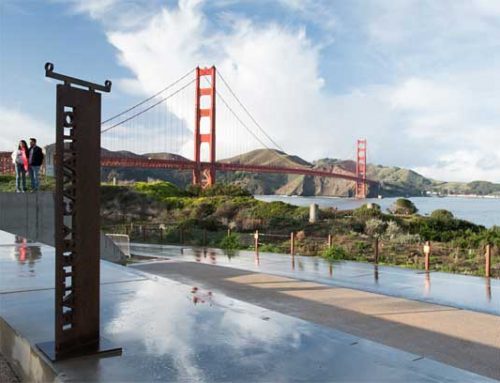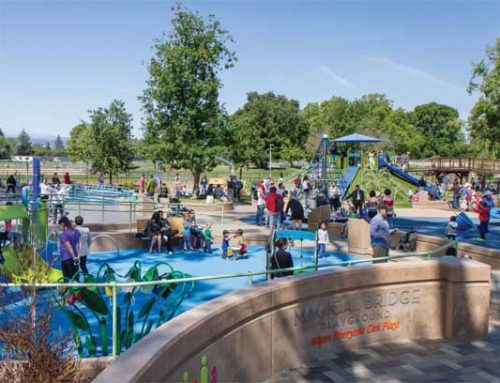Merit Award
Bridge Yard
Oakland, CA
Principal Architects: Liz Einwiller, Sarah Kuehl
Client: Caltrans/State of California
At the request of the Metropolitan Transportation Commission and Caltrans, the design team proposed a small footprint intervention in a rapidly evolving industrial site near the base of the Bay Bridge in Oakland. Focused at the IERBYS (Inter-urban Electric Rail Bridge Yard Shop) building, the terrace was placed to frame the historic train portals as well as to define a plaza in the foreground of the building. The stated goal of the plaza was to establish a bicycle pedestrian rest area for users bound for the new bike trail on the Bay Bridge. The arrival from the bike/ped path was given the importance as the primary entrance and the plaza design maintains the open view to the end of the building in keeping with the historic setting of the train approaches. Inspired by the water views from the now demolished mezzanine of the building an elevated terrace frames the plaza and defines an intimate foreground to display the historic facade. Standing at 8 feet above the ground transforms the experience of this site from visually cluttered industrial lands to a waterfront experience on three sides. Providing this experience to visitors makes the case for a park in this location as well as showcasing up close viewing of the industrial waterfront not available anywhere else in the Bay area. A monolithic stair faces the plaza looking north, but also flips and provides a bench at the top for views south. A ramp is wrapped around the terrace to provide universal access to the experience. The use artificial turf at the elevated level provides a symbolic icon of 'lawn means park', but also was a practical material for a site without water available for irrigation. At the upper level views to the north and south show the narrow spit of land and the Bay edge, suggesting the beautiful quality of this land at a peninsula and bridge approach. Views to the west are centered on the tower of the new Bay Bridge which cannot be seen from the ground level. Using the terrace is a peaceful park experience in its own right, but it also provides a wonderful moment of re-orientation to both the Bridge and to the Bay. The project came about as part of the construction of the new Bay Bridge and there was a wonderful opportunity to tell a bit of the story of that construction through the re-use of bridge building by products. Cable Spools that provided strands of cable to be bound together into the large cables for the bridge were re-made into spool chairs of three types: vertical waiting spool chairs, lounge spool chairs, and double wide double sided spool chairs. The transformation of these 'leftovers' into the site furniture made this project more site specific and authentic at this location. In addition to the spool chairs, a large spool showing the cable, the cable compacter, and a sample piece of bound cable are on display to complete the story. The massive lifting beams leftover after setting the tower pieces in place were also saved to frame the bicycle parking and to remind all of the scale of the tower seen mostly at a distance. Each of these elements were saved to strengthen the design character of this place and to demonstrate the potential for adaptive re-use of the industrial lands while still keeping their industrial qualities. The paving for the plaza was established using highway striping techniques deployed in a more complex pattern. The surface of the plaza is asphalt and the pattern was established with criss-crossing highway stripes that all lead towards the doors of the building, but also suggest movement and provide character to the empty plane. The design is a nod to Caltrans, a solution to a tight budget, and very graphic. The project together with the building became the site of the opening ceremonies for the Bay Bridge. Executives from many parts of local and state government got to experience the terrace and the plaza and because of that many have become supporters of a park in location.

