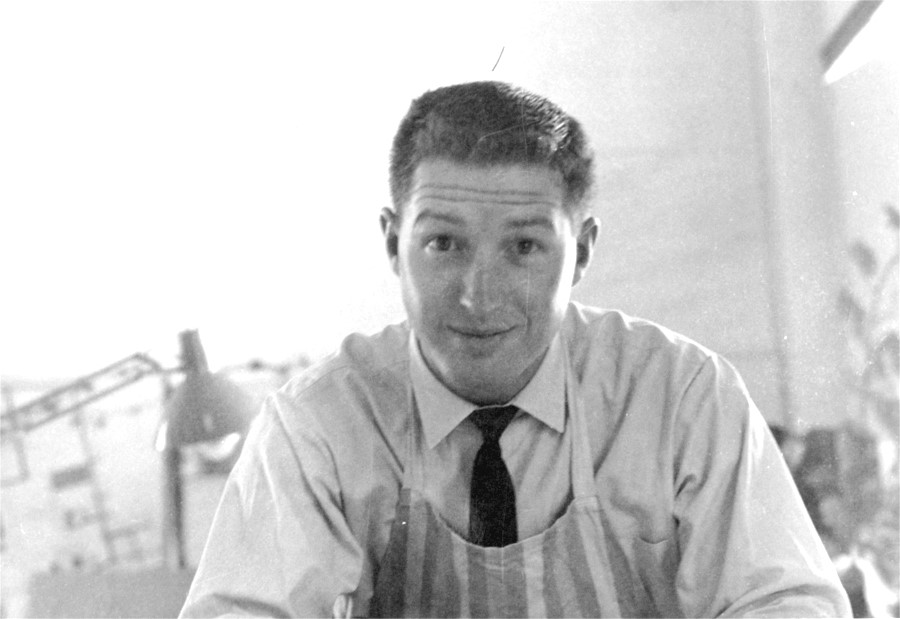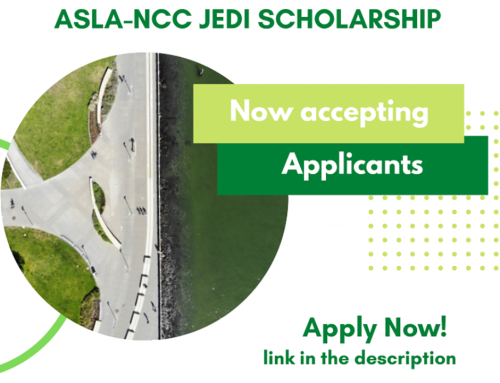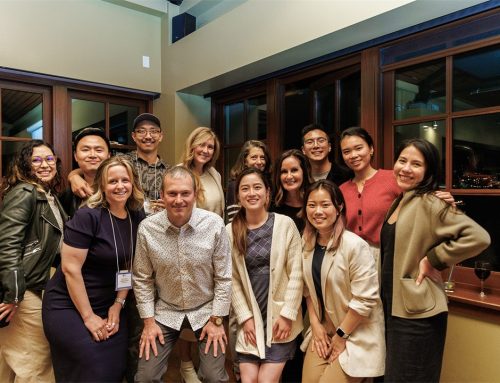E. Byron McCulley, FASLA, has been witness and instigator to some of the most exciting innovations and developments in bay area landscape architecture for nearly five decades. His contributions through teaching and professional practice have helped shape the trajectory of the profession. He sat down with ASLA-NCC Secretary, Elizabeth Boults, over the course of several weeks to share his story.
INTRODUCTION / EDUCATION
My view of landscape architecture, of course, has evolved over the years. I graduated from high school in 1959. The direction we were given was to be an engineer, and if you were smart enough, to be an aerospace engineer; that was the field to go into. I had decent enough grades; I could have probably gone into it easily enough. In the library—libraries still existed then, with books in them!—there were career pamphlets; “be an engineer,” be this or be that. I pulled out the one on engineers and looked at what you needed to do. It had math, math, math, math. I can do math, but I don’t enjoy math, so I thought I’m not going to do engineering. I enjoyed drawing. I was decent at artwork, so I considered maybe something more in an artistic field. I thought seriously about architecture for a while and looked up their pamphlets. Unfortunately architects have to do calculus.
I had done a lot of gardening around our house. My mom really encouraged me to plant flowers. I didn’t know too much about plants, but I had an interest in it. At the time I found landscape architecture, the little brochure said landscape architects do houses, backyards…they do parks, and other sorts of things, but it was pretty much focused on designing people’s backyards. That’s the impression of landscape architecture that I entered UC Berkeley with—I wanted to do people’s backyards.
When I got to school, in those particular days, landscape architecture education started with architecture. You had a couple of introductory landscape courses, but all of the basic design was done through architecture—spatial manipulation, colors, patterns, textures, working with any kind of design philosophy from a very basic standpoint. It was a whole year of just introductory design courses through the architecture department, and those were good. There was a lot of advanced structure to it—structure in terms of form—and we’d been doing these for years. I think it was a good introduction. It opened my eyes; it was a lot more than I ever thought it was going to be.
The landscape courses were very specific. We had history of landscape architecture; we took grading and drainage; we took plant materials. We actually had three plant material courses. You had planting identification with Mai Arbegast, who was the taskmaster of learning plants. Mai did not tolerate a misspelling. If it was misspelled, it was wrong; if it was not capitalized correctly, it was wrong. You just had to have it down absolutely pat. We studied plant materials with some of the earliest computer systems, which were hole punch cards. You ran the needle through to see which were the evergreen trees, which were the deciduous trees, then you’d run through that bunch to see which ones were flowering, deciduous trees. We all had our decks of cards with holes punched out of them. Up until then all the basic design courses had nothing to do with landscape. They were about design approach and understanding. This was a little bigger field than I thought. We did a commercial complex project, and even a small part of a town, and it was much more than what I had envisioned. We did parks, sometimes a regional park—I remember doing Muir Beach as one of the projects—it was a lot more than city block parks, which were all I knew parks were.
History was taught by Michael Laurie. Burt Litton taught some of the design courses, and Bob Tetlow taught the construction course. My dad was a jack-of-all-trades, but the last few years when I was in high school, and after that, he was a carpenter. I worked building houses with him in the summers, so I knew a bit about construction. When I started taking the construction course with Tetlow, he was a taskmaster in that there was a right way to build, and ways you don’t; a correct way to draw, and ways you don’t. I learned a lot about detailing and how to draw details correctly. I was never the best draftsman, but my drawings were always readable, even though I never could letter all that well. Yet I did a lot of construction documents during my career, and they were all built from. I was very much taken with the technical side of things, and with Tetlow. Even though he was a tough guy to get along with, his knowledge was phenomenal. I did well on that side of it. I did well with Mai, too, on the plant materials. My design work was OK, I never saw myself as an originating designer. I’m much more of a problem-solving designer. And I still am. If you give me a blank sheet of paper and say design something, I’m like, give me an idea, what do you have in mind?
In the architecture classes we were introduced to styles, but there was no one style being promoted, per se. Tommy Church was big at that point. Certainly Eckbo was known, although not quite as recognized as he became later on. Lawrence Halprin was of course well known and revered. Probably the Church style, the California style, would have been the most popular; it wasn’t so much pushed, but that’s what people were aware of. We often had visiting lecturers present a problem—maybe three lecturers for five weeks each during a semester. My senior year, Larry Halprin came in for a project. Halprin had a very different approach than many of the others. He said, “you’re all going to get As; don’t worry about your grade on this, that’s not what this is about.” I honestly don’t remember what the assignment was, but my classmate Shlomo Aronson and I decided to do a “happening” as our project. This was ’62-’63; we put on a happening at the Halprin office in San Francisco. That particular building, which I worked in a couple years later, was a warehouse building and Halprin had the entire third floor. We did our happening in the basement. You arrived and rode down a freight elevator, and wandered through this “event” with lights flashing and paper falling and shadows, all kinds of stuff. It was psychedelic! That was the era, believe me. Larry absolutely loved it; he thought it was the greatest thing. It was a lot of fun; a wild project and off the beaten path.
I had a very outstanding class; a lot of my classmates went on to become very well known landscape architects. We had students from out of state. They had a different background from mine; they were from urban areas. I had never travelled that much. I did go back east once when I was younger. The no- fences, open-green-land look was something totally foreign to me. When we were doing housing projects someone would approach it with open back yards, and I’d think, who would want to live like that? My lack of exposure made me think, wow, that’s interesting, I would have never thought of that. That was the neat part.
In the landscape architecture department at that time, we had what was called the “49” tour (named for Highway 49 in gold rush country). The “49” tour was a mandatory, six-week summer program. It was all travel throughout the bay area. We went by bus to look at great projects. A lot of Tommy Church projects and a lot of Halprin work, but others too. We went to urban areas, suburban areas, big homes, small homes and parks. We had to take photographs for a portfolio as a record of the trip. For me, and for others too, one of the outstanding parts was the five-day backpack trip in Yosemite, led by Tetlow and Litton. Many students had never been in the wilderness so the experience was just phenomenal. I had done plenty of camping, but thanks to Burt Litton, a fly fisherman, I learned for sure how to fly fish on that trip.
During my final semester, I got a call from Mai Arbegast asking about my plans for the future. I had a job lined up in Sacramento at the Parks Department. She said, “Lawrence Halprin Associates is looking for someone and I recommended you.” I told her that I had already talked to them, and she said, “but you didn’t have my backing.” At most courtesy interviews you didn’t even talk to any of the associates or principals. You talked to some staff member who gave you a tour of the office —”thank you, here’s my resume.” I went for a second interview and met with Dick Vignolo (“Viggie”), one of Halprin’s associates at that time. “You seem to know what you’re doing, Mai recommends you highly; how’d you like to have a job?” So that’s where I started working.
EARLY CAREER / LAWRENCE HALPRIN AND ASSOCIATES
To this day I still remember my first day at work. I always thought of that when I hired new people myself. I came in at noon because I was just going to work the afternoon. They showed me around. I was to sit in front of Jean Walton, who was the plant person, and behind Willy Lang. Willy eventually went on to have his own firm. Willy was a project manager who was working on the Saint Francis Square project in San Francisco. That was a groundbreaking project in terms of putting central open space for recreation in a public housing project. It won a lot of awards. Willy said, “This afternoon we’ve got to make a change order. You’re going to do an 8½” x 11” drawing of a bench; we’re changing the base from metal to concrete.” I must have erased that thing fourteen times! I worked all afternoon on that drawing, which should have taken maybe an hour. Someone with experience would have done it in about twenty minutes. I couldn’t draw, couldn’t letter, it was a nightmare! I thought, they’re going to fire me before I get started! Jean said, “just relax, no pressure on this, you’re just getting accustomed to things.” By the end of the day, I had an 8½” x 11” page with a precast concrete post drawn in plan and elevation, with a little title block on it. I’ll never forget that drawing. It was just awful. I was sure they were going to kick me out. I couldn’t do anything!
I found out very quickly that the Halprin organization had many unique, strange, neat, and confusing aspects. As an office it wasn’t run terribly efficiently. There was a lot of slop. Larry started that firm in ’49. He brought Jean with him and Satoru Nishita and Don Carter. They had all worked at Tommy Church’s office. They were the original three associates. Later on Viggie joined them, then Jerry Rubin. Jerry was originally a landscape contractor; if it hadn’t been for Jerry that office never would have functioned economically at all. In today’s world, from the standpoint of corporate offices, the bottom line is a significant element. There are very few offices that can act as “boutique” offices and do their own thing. We were a boutique office. We were able to charge anything we wanted. When we started doing more public work, and competing for things, it became much harder to do that.
For the first four to five years that I was there, they would just say, “we don’t want to do that job,” or “it’s not big enough,” or “we want more money,” or “you’ll have to wait six months to do it.” Larry had learned from Tommy that publication was where it’s at, so one of the things he’d do as soon as a project was completed and looked good enough to photograph, was to send out a photographer and write an article on what he was doing. He had the philosophy stuff, although the philosophy stuff might sometimes come after the design. He was very good with words; he would sell that project. He established a very strong relationship with Sunset magazine. Sunset magazine basically began to solicit him. When we finished Freeway Park in 1972, Sunset magazine featured an entire article on Freeway Park as part of their “travel/other cities” kind of thing. He maintained that relationship for years and years.
My first few months involved filling in on projects, doing this, doing that. For the Woodlake project in San Mateo, I ended up being the job captain and had to take the design into construction documents. It was a fast track project—like St. Francis Woods on steroids—where things were beginning to be built before we had a lot of stuff finalized. That’s the way the developer liked to work. That was my trial by fire; that was my first big project. I went from that to the Auditorium Forecourt in Portland. I joined in ’63 and I think that was done in ’68.
When we did Lovejoy Plaza, in Portland, it was a fascinating water concept that utilized the same water in several places. You didn’t just see water coming and falling—it erupts over here, flows off all around here, collects around there, gathers and moves down here, is contributed to over here, and ends up all in the same pool—so you’re seeing multiple views of the same water. It’s very efficient water usage, but also very exciting because every one of those views was different. That fountain is one of the reasons I started getting really excited about working with water.
The actual forms of Lovejoy, which were the angles, were generated with Larry’s input, but primarily done by Charles Moore and Bill Turnbull. They were just starting their own office when that project came into Halprin’s office, and they didn’t have any work. They were waiting for a couple of their projects to start, so they worked as part-time Halprin employees. While at the Halprin office they developed the final form of a cardboard model of the fountain portion itself, which was eventually used by the contractor to help him visualize what the heck this thing was. The gazebo-type structure was designed by Moore/Turnbull. Moore’s involvement in the design remained a point of controversy between Larry and Charles. I got to do the final construction documents on that entire project, which included the pedestrian malls and Pettigrove Park. I also did all of the construction support. It was a very, very significant time in my career, and one that I participated in heavily.
The LH&A office was a very fun environment. Crazy stuff went on. Larry loved young people, they invigorated him. When a hot young designer would come in, Larry himself would interview that person. Peter Walker worked at Halprin’s office for a while, probably one of his first jobs. It was the ’60s—nobody worried about getting in real early, but everybody wanted to get to work. Usually people made themselves a cup of coffee first thing in the morning. The men all wore ties, and we also had aprons to keep our white shirts clean. Everybody would break for coffee at 10:00, after someone rang a little bell. Coffee breaks were supposed to be 15 minutes, but they were almost always half an hour, at least. We had a deck and people would go out there. Some of it was productive, but most of the time it was friendly chatter, then we’d mosey on back to work. Some people would get back immediately because they had deadlines. That changed throughout time—a little less tingling bell, a little more, “take a break if you’d like.” The formal coffee break disappeared over the years.
People worked late hours, we did the projects, we didn’t see Larry a lot. He didn’t do a lot of hands-on stuff. He had one habit that drove people up the wall. He would often come in early to walk around and look at the work on people’s desks. If there was something he didn’t like, he would take a pen and go over it, and write “this is not acceptable, LH”. He’d wreck drawings after you’d spent hours on something. He’d say, “No, that’s not what I want.” Larry was a master at conceptual thinking, but he had a difficult time communicating how he wanted an idea to be physically expressed. It was demoralizing, you dreaded having to leave your work on your table. Of course you wouldn’t take it up each night anyway, you’d have tissue to cover it and protect it.
My recollection is not 100%, but this is a general remembrance I have of when Larry and Annie—Anna Halprin, the dancer—started running some “touchy-feely, express-yourself type” workshops, on weekends. They invited mostly the younger people for a dance-expression-creativity workshop at Sea Ranch. They’d go down to the beach and construct something. You’d have assignments. Later on Larry got into documenting the workshops and writing his book, RSVP Cycles. That’s when the workshop concepts began to come into play in the office. I’m not sure if he knew this in a rational way, but he was experimenting with the interaction of people, and making decisions as a group and coming to conclusions and building things. Being creative in a dance/landscape workshop environment, with two creative people who were footloose and fancy free, and very much enamored with the youth and openness of the ’60s— eventually a couple of these ended up as nude workshops. Annie was certainly never shy; anyway, it fit right in.
These group decision-making activities, involving particularly the younger staff members, began to make their way into the office. At one point, a “policy council” with every staff and management-level employee represented was running the office democratically. Everyone had input on all decisions made in the office. This experiment ran for a year or so but eventually came to an abrupt end. One morning Larry said, “I want everybody out on the deck.” The “deck speech,” as it became known, had a brief preamble, but the upshot was, “you’re all fired, every single one of you. I’m going to interview each one of you, and tell you how I feel about you, and you can tell me how you feel about me, and then we’ll decide if you’re going to be rehired or stay gone.” Then he said, “I’m rehiring Byron, and he’s going to sit in on the meetings with me.” I guess he felt I was neutral; an honor or a punishment, depending on how you look at it. We had meetings with every single person, about twenty to twenty-five people at that point. Probably half the office left; some really good people left, including Viggie and Jerry Rubin, who was the backbone of the finances. That was the big change in the office.
Larry told me he wanted me to run the office; and he named two others. We were in a lurch because of his actions. I told Larry I would accept the office manager job for two years maximum, but then I wanted to go back to being a project manager, and in the meantime, I wanted him to hire a professional office manager. I had no training in this, it was all seat-of-the-pants stuff. He agreed, and I was in charge of the office for two years. That was fun on one level, because it was a new challenge, but I didn’t really enjoy it because I loved working on projects.
TRANSITION YEARS
The whole time that Lawrence Halprin and Associates existed the office was located at 1620 Montgomery Street, in the waterfront area below Telegraph Hill. In the early 1970s, Larry started an alternative office called Roundhouse, which was located at the train turnaround, just down from Montgomery Street. Roundhouse became what Larry was really interested in, although he was still involved in projects on a request basis. He had written the RSVP Cycles, and was getting more involved in esoteric theories and practices of group dynamics. During this time we began to refine the workshops that we were becoming known for—learning ways to work with groups and help them be more creative, and break down the mindset one came in with. We cut pictures out of magazines and pasted them on the wall; we sketched. We did the “two minute drill” which involved listing five things that are most important to you in one minute—things that first come to mind. Larry did training workshops for those of us who were going to be leading workshops. Larry didn’t lead all the workshops; he lead some of the early ones, then several of us took over.
This went on for a couple years, during which time we got the FDR memorial. Larry got that project through Roundhouse and Larry hired LH&A to do it and manage it, but he was the one in charge. I was assigned as the project manager. I had to negotiate the contract and go to Washington a couple times to meet with senators. This was always a strange project to me because FDR very explicitly said “I do not want a memorial, give me a rock out in front of the library with my name on it.” Until certain members of his family died, that was the situation; but Congress went ahead and appropriated money for it. That project took twenty-five years — it wasn’t built until the late ’90s and it started in ’72.
While that project was going on, and a few other avant-garde movie-type projects that Roundhouse was being contracted for, the LH&A office was actually being run into the ground. The amount of work that was coming in was not enough to knock down big debts to our sub-consultants. Part of the problem was Larry’s unwillingness to go out and get new work himself. He still was the name, so if he didn’t beat the bushes a little bit, work just wasn’t coming in. Plus, we were now in the full “you-compete-for-everything” mode; it was no longer “we want you to do it, because you are the best.” Larry was off pursuing his own thing, but it wasn’t really happening for him either.
By then we had five principals including myself. Larry got together the senior associates and principals and said, “I’ll come back to the office and be as active as I need to be to raise the funds so that we can pay off the debts, then we’re going to close the office one year from now.” That was January ’74. We just had our annual start-of-the-year meeting. After he left the meeting, we’re all thinking we had three options: we could all quit and go work for someone else; we could all walk out together and go across the street and open up our own place; or we could buy the office from Larry. Our initial proposal was to buy the office for the debts. That would have actually been a deal. But the five of us eventually agreed to pay Larry $5000 down and $95,000 over the next five years from office profits.
THE CHNMB YEARS
The five principals—Carter, Hull, Nishita, McCulley, Baxter—decided on the name CHNMB Associates. We were allowed to use the suffix “formerly Lawrence Halprin and Associates” for the first three years. During that time we did big, urban park projects under that name, including Flint (Michigan), the Omaha Central Park Mall, and Jack London Square in Oakland. We bought the office from Larry in ’75, and by ’78 we had paid down the consultant debts. However, due to a lack of profits we were not able to pay Larry anything. We renegotiated the deal and Larry agreed to a $25,000 lump sum payment; with that we got rid of Larry, so to speak.
For a total of ten years CHNMB did all kinds of projects. In the mid ’80s we started Amphion. We began to think that we needed to get into environmental planning, which was really becoming a mainstream thing. We were probably a year or two late. EDAW was really cleaning up in this area. CHNMB had no history in environmental work, so we created Amphion Environmental Inc., and hired Mark Trembly, who had worked at EDAW. For a couple years while CHNMB was still going, we unsuccessfully tried to do environmental work as Amphion Environmental. By then we had started Amphion, Texas, run by our new partner, Deb Mitchell. In ’85 things were a little slow at CHNMB. The final blow was in May of ’85 when we got a notice from one of our clients that our E+O insurance policy had been cancelled. We found out that our insurance company was going out of business and they hadn’t told us! A couple of years earlier we had changed from a company that we had been with for years to a new company. The previous carrier said they wouldn’t take us back since we were “formerly Lawrence Halprin and Associates” and had high exposure projects—Forecourt Fountain, Lovejoy, Seattle Freeway Park, Flint Riverfront. Almost all of them had some small claims, which the cities had always taken care of. The exposure wasn’t really that bad, but it was a viable excuse. We shopped around and none of the insurance firms wanted to take us on. “What can we do?” we asked ourselves.
It was actually a good time. We began to assess and decided that perhaps we needed to change things anyway. It became clear that Sat and Don were working mostly on projects that they were bringing in through architects. Their ability to get work was primarily focused on being sub-consultants to architects. Bill and I were writing the proposals and going after the larger urban-type projects, parks, transit, etc., as well as all the Texas-related stuff. We said to the insurance company, “how about we split the firm. One firm will become Amphion, and take on most of the CHNMB projects that are large and ongoing. Sat and Don will form another firm and continue to work on their projects, working primarily with architects.”
The insurance company said, “that’s two different firms, so that’s fine, you can get insurance.” That’s how Amphion came to full fruition in 1985.
We closed the CHNMB office, got rid of our lease in San Francisco, and moved Amphion to Oakland. Sat and Don stayed in San Francisco, in the same building down on Army Street, in the heart of the Mission. Joe Esherick’s firm, Esherick Homsey Dodge and Davis—EHDD—were the primary architects that Sat and Don were working with, and they were just next door. The rest of us moved to Oakland and established Amphion as a new firm, and continued with most of the CHNMB clients. From then on, as Amphion, we were free of the “formerly Lawrence Halprin and Associates” tail which had become somewhat of a burden, as well as confusion, for everybody.
AMPHION – THE NEW FIRM
Amphion was Bill Hull—an architect and the “H” in CHNMB—and myself as partners. Our key designer was Scott Stohler; Cheryl Miller was an Associate, and Mike Fotheringham came on as partner for a short while. As a firm we stayed small. We were working principals; we worked on the projects and directed the design. We were more of a boutique firm and continued in that mode. Near the end we talked about whether we wanted to get bought out, and we finally all said no. Once you’ve worked on your own, the idea of profit being the driving force did not fit our personalities.
Streetscapes were our bread and butter in the late ’80s and early ’90s, where we had an experience advantage over other firms. We competed with very large firms at the time even though we were only eight to twelve people. We’d typically have three major jobs going on at once. Bill would have one, I would have one, and Deb would have one. We might have a lot of little projects in different phases; different people doing different things. Jack London Square and the San Jose Transit Mall were groundbreaking projects. Not just streetscapes, but transit related projects. We did work in Nashville (Tennessee), Sioux City (Iowa), Omaha (Nebraska)—all transit related. One of our very large projects was the Tacoma streetscape and transit/transfer facility. Because it was a large architectural piece, Bill was the principal-in-charge and I was the lead designer. We had a local architect who worked with us in Tacoma, and we had CH2M Hill do our structural engineering out of their Seattle office. I had worked with them on Seattle Freeway Park. We had some crazy times. That was a fun, interesting project and strong design.
A major component of our projects was citizen involvement and citizen participation. This grew out of the Halprin tradition and we continued it as CHNMB. As Amphion we were doing it more; not always as the lead firm, but as some piece of a project. For a typical workshop, we would organize a site walk and give participants a notebook to record their responses to questions we posed, without trying to lead them in any particular direction. The questions often had nothing to do with project specifics—”Stand and listen; what do you hear? What does that make you think of relative to a park?”—which was, again, from the original Halprin stuff. The awareness walk with notebooks was the first workshop. We’d get responses such as “I never thought about this as an environment,” or “I never realized there was a little meadow down there.” We could pick out things that would be a surprise, or that would help people enrich their thinking about the place. Then we would take all that material and develop a program, what you might call a bubble diagram.
In a second workshop, we’d ask people to list things they wanted in the park. Then they would work in small groups to develop their park with pictures from magazines or things they drew. We’ve done workshops using sand castles, clay, wood, Styrofoam, etc., sometimes a combination of these. We’d take their work and prepare schematic diagrams based on what the groups came up with. This was repeated several times, so there was always a strong rationale behind the approach.
The third workshop was an opportunity for people to tear apart what we had done with their plans. Sometimes there would be a group that would design the park right there and then. We had different sessions within that framework, trying not to use Larry’s language. He had very specific terms. We’d just call them exercises or activities. Some of these would last all day, depending on how complex the problem was. In some cases we had three days, not three weeks, to come up with a scheme. Those workshops were much more intense, but eventually we would have three schemes at the end of the two or three days, depending on what we were doing.
The city planning workshops were much more complicated. We would try to get a feel for the people that we were working with before we designed the workshop. I remember Tulsa, Oklahoma, was a particularly problematic situation. We had a group of people who thought one way, another group who thought a different way, and the power structure who thought they ought to make all the decisions themselves and who didn’t want to listen to the two extreme groups. That’s the reason we wanted our clients to do workshops. We often started with role-playing; it was amazing how quickly that broke down barriers. Following three intense days of workshops, we arrived at a programmatic plan for projects that the city would focus on over the next five years. Over the next fifteen years we ended up doing three sets of workshops in Tulsa. They called us back after the first one, and said, “we’ve done everything on the list, we need another workshop.” Pretty good recommendation!
When Bill retired, Deb and I ran the firm. In the early ’90s, after the Oakland fire, we got into an area of work that we had never done before, which was vegetation management. We always tried to be the prime contractor for our projects, like Tacoma or Santa Monica. As such, we maintained control of the project and got a better product out of it. We put together a team, but it was our first vegetation management project and it was an honest to goodness “we don’t know what we’re doing.” But we got the project and figured it out. We teamed with Carol Rice, who was a fire specialist and gave us credibility. A major part of the work was public participation. Cheryl was the lead project manager on the job and pulled it all together. We eventually won several awards, including an ASLA national award. Later Cheryl ended up co-authoring a book on vegetation management; it was a whole new area of work. The office continued to do more of it, but it was really Cheryl leading the effort.
All during this time I was teaching two days a week, and working only three days a week. Early in the ’90s I got involved in golf. Steve Halsey was a landscape architect who did golf course design and golf course renovation. We went after the Palo Alto Golf Course Renovation Project together and got the project as prime consultants. We ran the workshop and the project; all the golf stuff came from Steve. That’s when I learned that golf course design is not just about aesthetics, there are statistics that you would not believe. There are courses designed for the average player, courses designed primarily for professionals. This to me was a whole new world. Palo Alto was our first one; we did two others together—San Mateo and Salinas. Every couple months we’d have a meeting with various groups and they’d all want to have a little nine-hole play before the meeting. I didn’t know how to play golf, but I learned real quick! After a couple years I thought I’ve got to keep doing this. Then the whole family got involved.
CAREER IN TEACHING
In ’79, when I was working on the K street mall, still as CHNMB, I had given a presentation up in Sacramento and met Rob Thayer. Probably two or three weeks later, Dave Johnson in our office said they were looking for someone to teach grading and drainage at UC Davis. We were slow at the time and he thought I could probably do that. I had never taught before; I thought, I wouldn’t know what to do! Dave said, “you teach all the time in the office. You know what you’re talking about, students would love it.” I literally had never thought about teaching. I definitely knew how to grade and drain, and a lot of people don’t when they get into an office. I contacted Rob (who founded the landscape architecture program at Davis) and he said, “you’ll be perfect. We’ll give you a great TA who’s already taken the course, and a workbook you can use.” I got Rich Untermann’s book, The Principles of Grading and Drainage. There were an awful lot of generalizations in it; it gets people started, but doesn’t take it very far, so I began to modify and make up my own exercises. One of the hardest things to do is to create exercises or problems. I would do one and think this is going to get exactly what I want; then I’m in the middle of doing it and a student would ask about an element I hadn’t planned on introducing yet.
I taught the course that first time, and Rob asked if I wanted to do it again. He said I got great reviews, and I enjoyed it. I was teaching one half-day, two days a week. The first time I taught I didn’t even get paid; I gave the money back to the office because I didn’t take the time off. In ’81 the department asked me if I wanted to teach two courses. Skip Mezger and I taught together; it was a hands-on thing. We spent an hour talking about theory of construction and then we’d work for a couple hours doing projects on campus, or sometimes we’d just go hammer some nails. It was like taking city people to the country—it was good introductory stuff. When I started teaching halftime I cut my salary from the office. That also started me in the retirement system which at first I didn’t think too much about. That went on for a couple years, then Skip went on to something else, or collectively we decided to change the course a little bit. It was still half days, but I was now teaching two quarters. Then I had a third course. Grading and drainage, detailing and materials, then construction documents. At one point I introduced a professional practice course as a separate course, but they couldn’t find a way to fit it in, so I worked that into construction documents, which seemed to be the place that it fit the best.
From ’81-’86 I was teaching half days, all year, three courses. In ’86, I had reached my quarter quota—university rules. The department said, “we’re going to send you through the eye of the needle,” which was to become someone who could teach beyond the eighteen quarter limit. The requirements for doing that were not yet set, so Rob designated me as an adjunct. An adjunct is an academic appointment, not a lecturer appointment. I got a raise, and had new status that allowed me to continue teaching halftime. About that same time UC Berkeley asked if I would teach in their program. They needed someone to teach grading and drainage and a construction documents course over the semester. I’d be teaching two semesters, two of my same course —not quite the same, but similar. I said I’d try it, to help them out. Essentially I was teaching grading and drainage at Davis, and grading and drainage at Berkeley, only Berkeley was a fifteen-week course and Davis was a ten-week course. One of the things I discovered was that you can’t teach any more material in fifteen weeks than you can in ten weeks, because the students have an attitude that there’s only so much they are going to allow you to teach them. My conclusion was that ten weeks is awfully tough; twelve weeks is ideal. In the summer of ’92, I had finished up at Davis in June, and they wanted me to come back next year and teach two sections. I had promised not to leave Berkeley in a lurch, but hadn’t heard anything back from them. I’ll be blunt about it: I called to ask if they needed me, and was told no. That was the extent of my departure from Berkeley. They didn’t say thank you; there was no single comment, ever.
Everything was going along great at Davis; everybody’s happy, we’re all doing fine. In the fall of ’92 I got a call from the administration; teaching 100% time with an adjunct appointment was a problem. They gave me a three year contract, after-the-fact. I had to turn in all my application materials again. It didn’t take much arm-twisting for them to get the “powers that be” to go along. From then on I was doing my lecturer thing. It’s funny, because I felt like they were giving me way too much money for what I was doing.
In 2012 I decided I would retire the following year. We had closed Amphion in 2009 and since then I was only teaching. I said I would help make a transition with a new instructor, but that’s all I wanted to do. I officially retired from the University in 2013. For the next two years, I co-taught one course each year with Marq Truscott, and it was great. By the time the quarter rolled around, I was really looking forward to teaching again. You go cold turkey, you miss the students, and frankly, if it wasn’t for the technology side, I’d likely still be trying to teach. I feel energetic enough and enthused about it, but I’m not dedicated enough to want to keep up with what the field is doing. When Jot Carpenter retired, he kept his oar in the water. I’m not a Jot, and I don’t want to do that. For me, I wanted to relax a little. Let the profession continue on its way; it’s become much more complex. Construction techniques and digital technology—which have always been my focus—are changing rapidly, particularly the computer side of it, where I feel like a Luddite now. I had loved it, but one more year and I think I would have felt that I wouldn’t know what the students were talking about because they’re dealing with things that I’m just not up to date on. Even in those last two years I had to do prep work that I had never had to do before.
Concluding Thoughts
Looking back, I would say that the greatest impact I’ve made in the field is through my teaching—which is not where I started—but where I feel the impact is more far-reaching than my projects. You know you’re getting old when you see your projects being renovated, or being torn down and rebuilt, or torn down, rebuilt, and torn down and rebuilt again! I have some projects I look at and think, those are strong, influential projects that have had an effect on cites. I was a country boy growing up, but cities are what I think need more attention. Americans in general have been very slow to catch on to design ideas that are more innovative and life-blood giving to cities—the transit village, higher densities with open space, livable streets—stuff that has been happening in Europe for a long time. They were so built up before World War II; their infrastructure was established and they’ve overlain it and made it more urban, without throwing everything out. Whereas America had so much open land that when the post-war housing boom hit, the classic subdivision arose. Subdivision as a term means breaking into lots, but when we talk about subdivision we know what we’re talking about. That’s when cities began to go downhill for a number of years; just build, build, build in the suburbs. Unfortunately architects always look at buildings as single buildings, they don’t look at them from what’s across the street, or in a greater context. The impact you can have on a city—as a living environment, an environment to live in and to play in—is something else. Without being too philosophical about it, urban design is always something I’ve been interested in doing.
Looking back on my career and my life, things have seemed to fall into place for me. I’ve never had to struggle for a lot of things to happen. On the other hand, whenever I’ve started to do things I’ve followed through. I’ve also loved doing what I do. For people who get into the field and aren’t sure they want to be in the field, I say get out of it. For people who wish they were in the field, I say get into it. It’s not just landscape architecture, it’s anything. Do what you love.
I came from a very modest, middle class family; my wife did too. Even as we went on to became the first kids in our families to go to college, we didn’t have a lot of money, but my dad was always able to provide for us. There were things you just didn’t ask for, things you just couldn’t afford. We weren’t the first family on the block to have a TV, but we got one eventually. We didn’t have a lot of new cars, but we had some nearly new cars periodically. Money has never been a worry. Another piece of advice: don’t become a landscape architect if money is your goal. There are a lot better ways to make money, but if you work hard, do what you love, and are not unrealistic about what you can afford, you can have a fulfilling life.
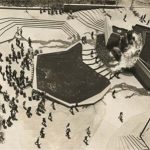
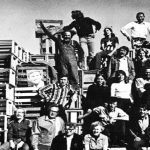
Portland Downtown Transit Mall LH&A Photo Courtesy Byron McCulley
Portland continued its trendsetting urban design and development in the early 1970s with the development a twenty- block ( ten blocks on two streets) , bus-priority Downtown Transit Mall, for which Byron was Principal-in-Charge. It was the second of his many transit – related projects in numerous cities: Santa Monica CA; San Jose CA; Long Beach CA; Sacramento CA; Santa Rosa CA; Omaha N E ; Fort Worth TX; Nashville TN. His first was the Nicollet Mall in
Minneapolis, MN in the late 1960’s.
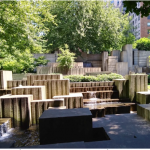
Seattle Freeway Park Photo Courtesy Byron McCulley
Seattle Freeway park was another innovative project for which Byron served as Project Manager. This five- acre urban park, developed in the mid 1970s, was built over an eight-lane freeway and two parking structures. This project further deepened Byron’s expertise in complex and sophisticated roof deck landscapes, large scale fountain design s and public open space projects.
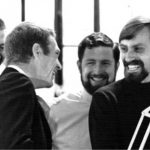
Actor Steve McQueen with LH&A s taff members Photo Courtesy Byron McCulley
Steve McQueen takes a break and jokes with Byron and other LH&A staff during the filming of several scenes from the film ‘ Bullitt. ‘ The Halprin office was selected as the setting where McQueen’s character’s girlfriend (Jacqueline Bisset) worked as a young architect. It took four days to film two very short scenes for the movie. Unfortunately, the shots that included LH&A staff in the background ended up on the cutting room floor!
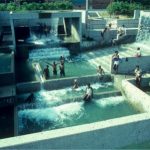
Riverfront Park, Flint Michigan CHNMB Photo courtesy Byron McCulley
The Flint Riverfront Project began as an Lawrence H alprin and A ssociates project but was finished as a CHNMB Project. This grand waterfront renewal project covers several blocks and features a complex of participatory fountains as well as a “free energy” fountain that uses a small portion of the flowing water around an inflatable dam to turn an Archimedes Screw which lifts river water for use in a number of runnels and water feature displays before it is returned to the river.
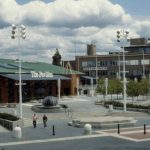
Jack London Square. Oakland CA CHNMB Photo courtesy Byron McCulley
CHNMB Associates continued their tradition of designing and implementing unique urban open spaces with the development of Jack London Square in the mid 1980s, helping make the Oakland waterfront a desirable destination for both residents and tourists alike. Byron served as CHNMB’s managing principal for this project which was begun by CHNMB and completed by Amphion.
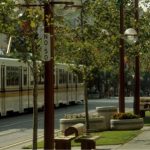
K Street Mall CHNMB Photo Courtesy Byron McCulley
K Street was converted to an unsuccessful pedestrian mall in the 1960s. When light rail was introduced to Sacramento in the mid-1970s, K Street was transformed into a thriving pedestrian/transit mall. CHNMB, with Byron as Principal-in-Charge, was the lead design consultant to Caltrans.
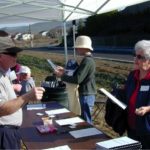
“Take Part” Workshop Amphion Photo courtesy Byron McCulley
Amphion’s successful public open space projects reflected the firm’s ability to obtain meaningful public input through their “Take Part” workshops. Byron led many of these community workshops and is shown above at an ” Awareness Walk “–the initial phase of the workshop.
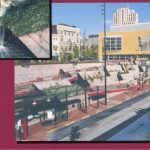
Pierce Transit Street and Plaza Amphion photos courtesy Byron McCulley
Pierce Plaza was one of Amphion’s most ambitious transit – related projects for which Byron w as Principal-in-Charge. The project consisted of several blocks of bus -priority street improvements, a bus turnaround facility with a rooftop plaza at the upper street level , and a pedestrian stair /ramp combined with a dramatic f ountain to connect the lower and upper levels.
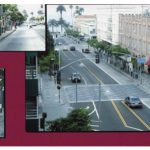
Santa Monica Transit Mall Amphion photos courtesy Byron McCulley
Byron was Principal-In-Charge of this multi-street transit mall project in downtown Santa Monica. Running east – west on Santa Monica Boulevard and Broadway , this ambitious project utilized bus – only curbside lanes. Amphion worked closely with noted artist Robin Brailsford to incorporate richly textured colorful paving and steel -and-glass bus shelters with other pedestrian amenities throughout the project.
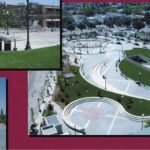
Plaza Del Sol Amphion photos courtesy Byron McCulley
Located only a block from Murphy Street, Sunnyvale’s original downtown, this new plaza provided much needed public open space. It sits atop a public/private parking structure adjacent to a large office building. Byron served as Principal – in – charge of this project , drawing on his rooftop landscape development experience and success at leading Take Part workshops.
Tagline Box for Emphasis
Your Content Goes Here

