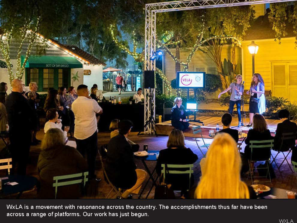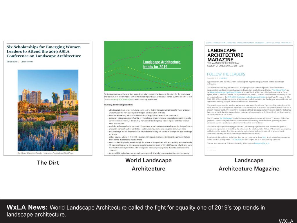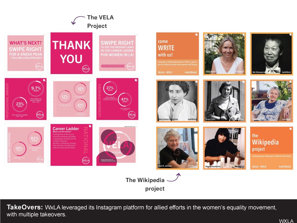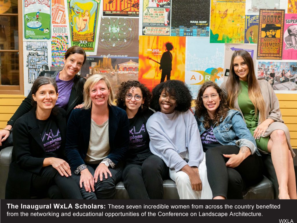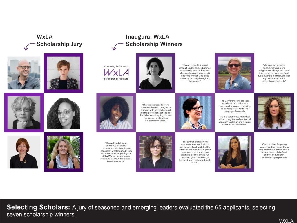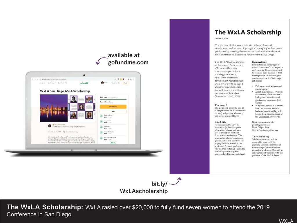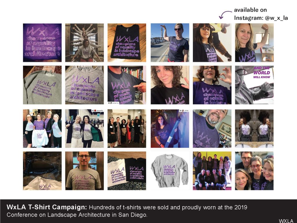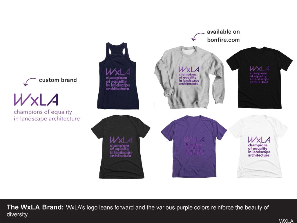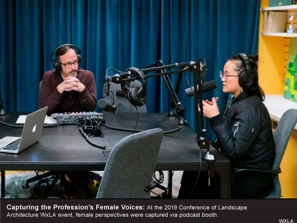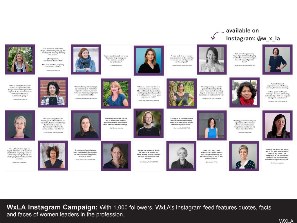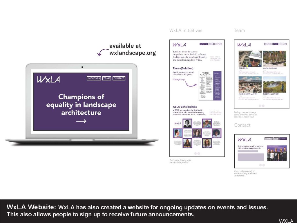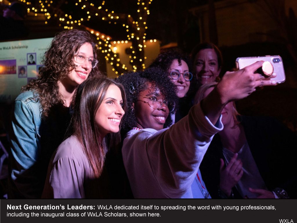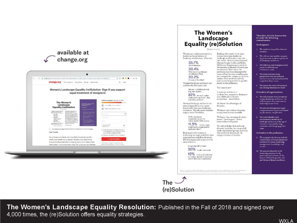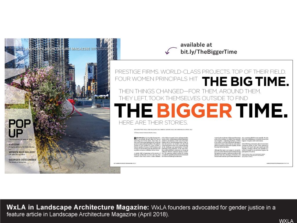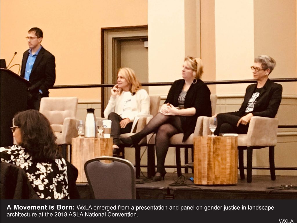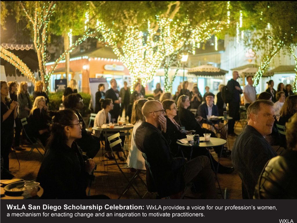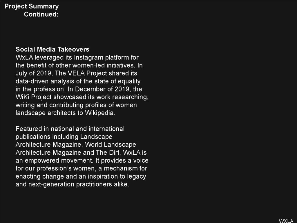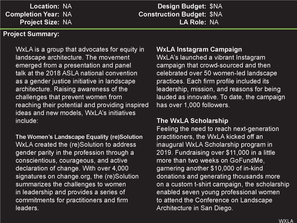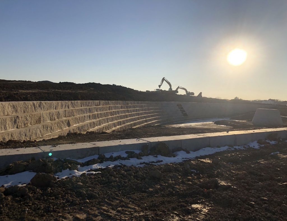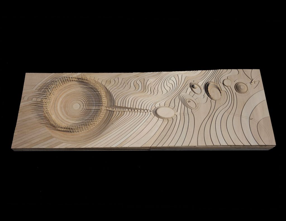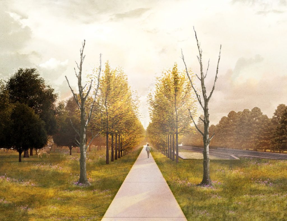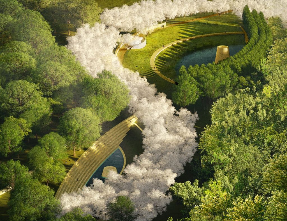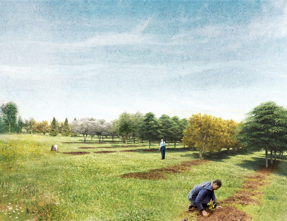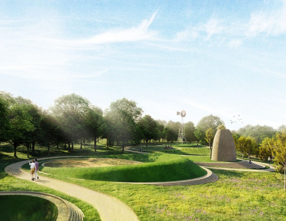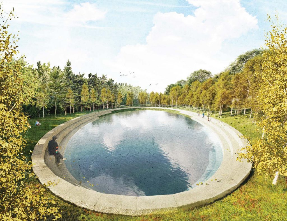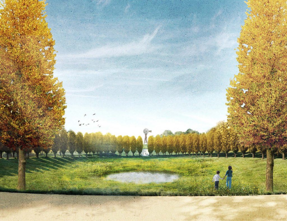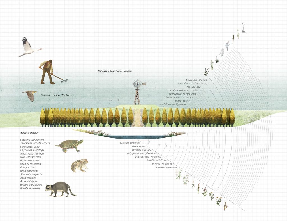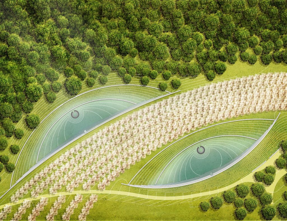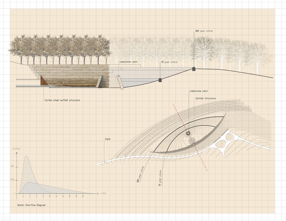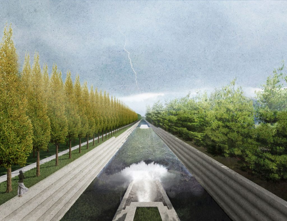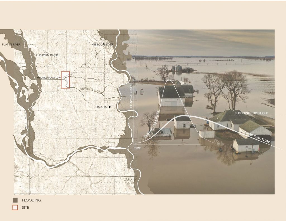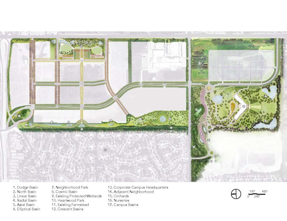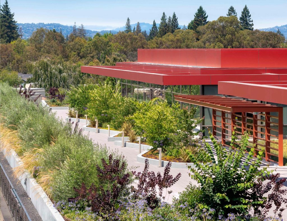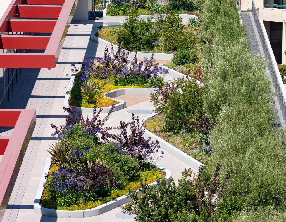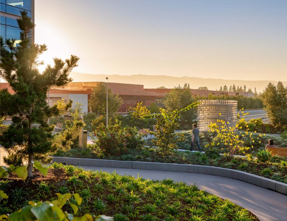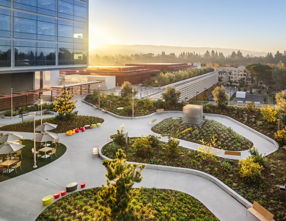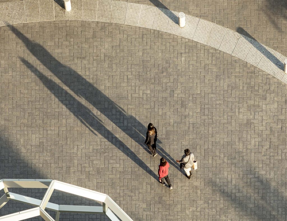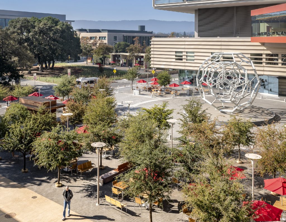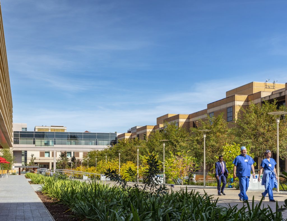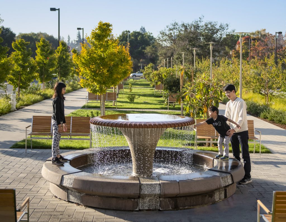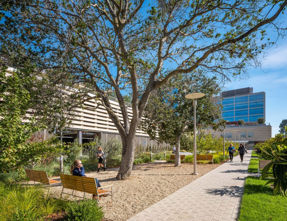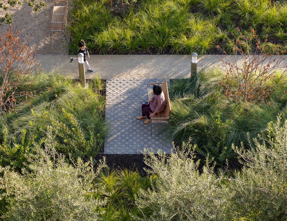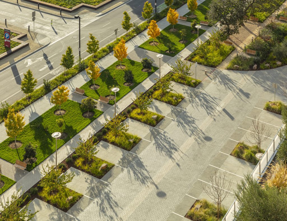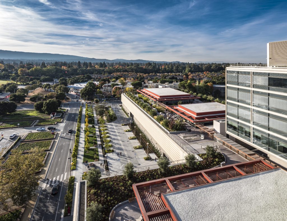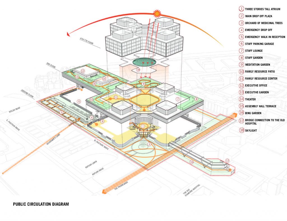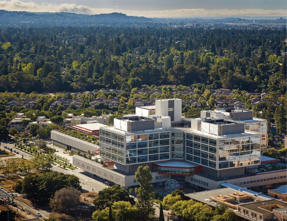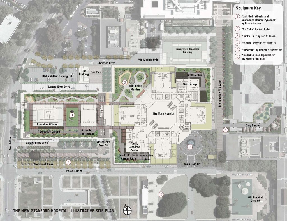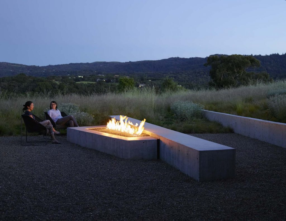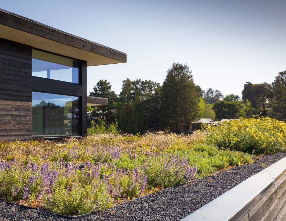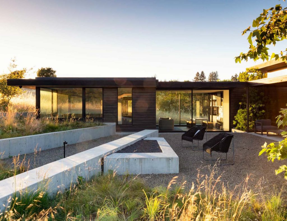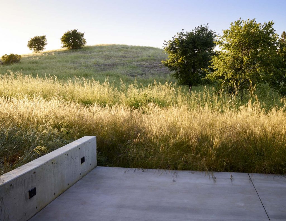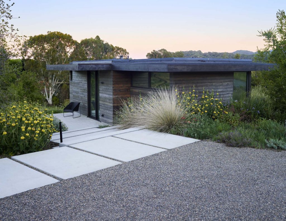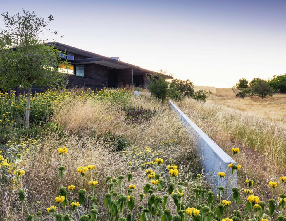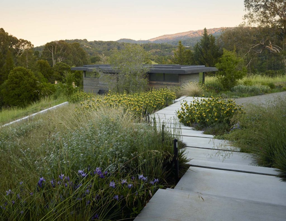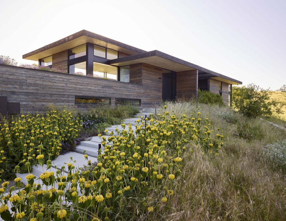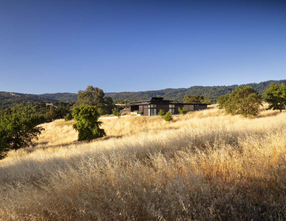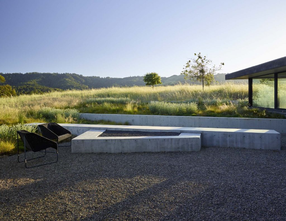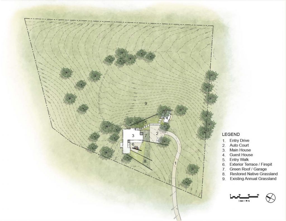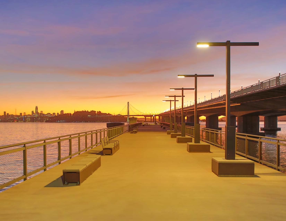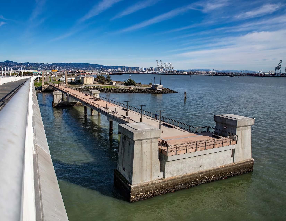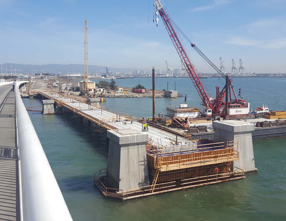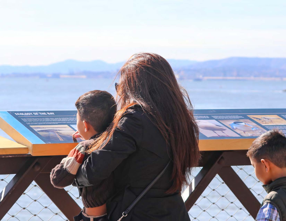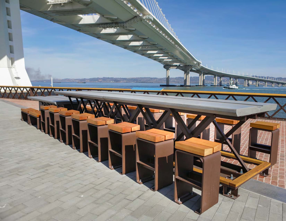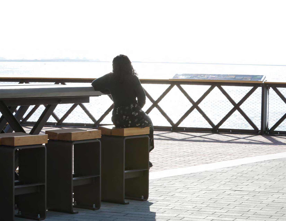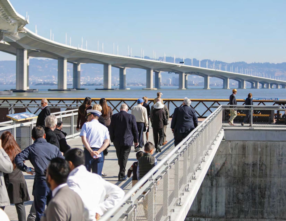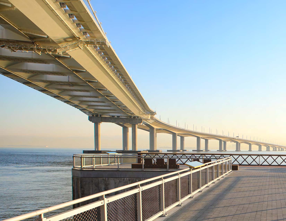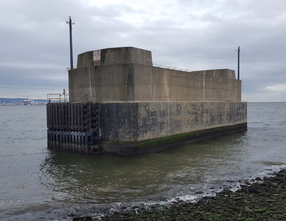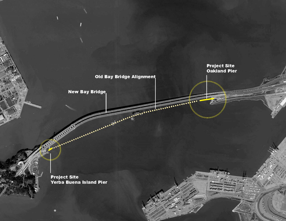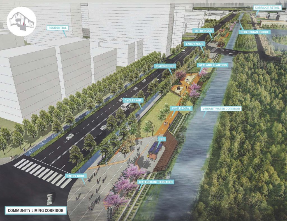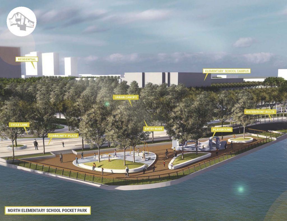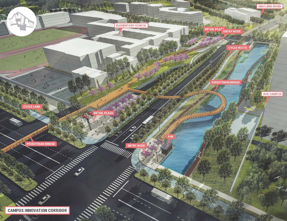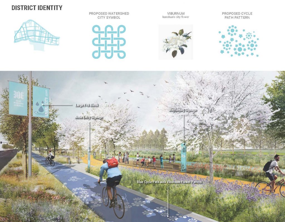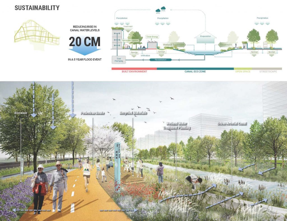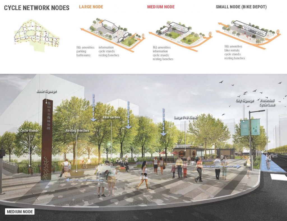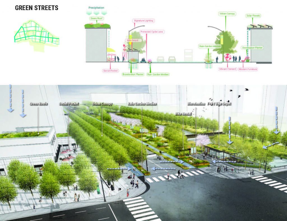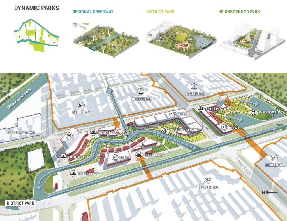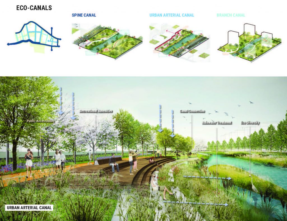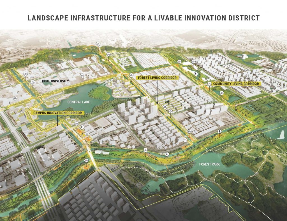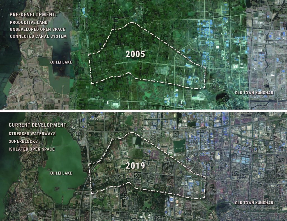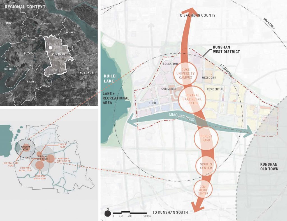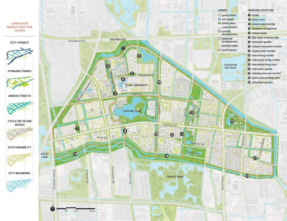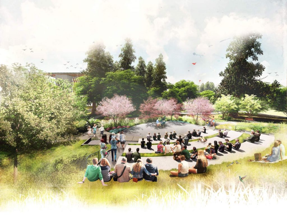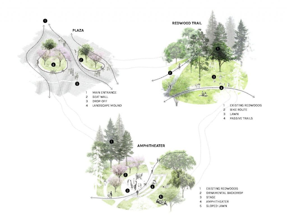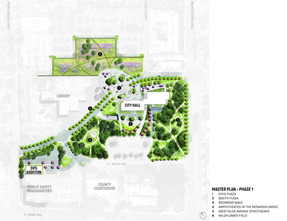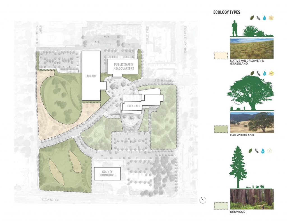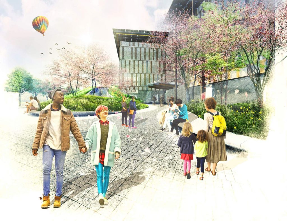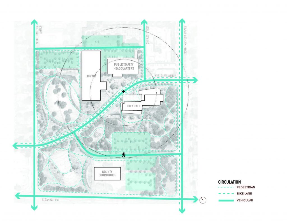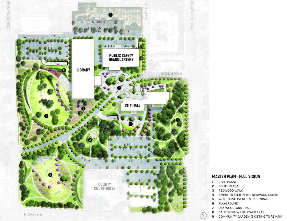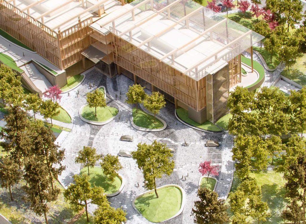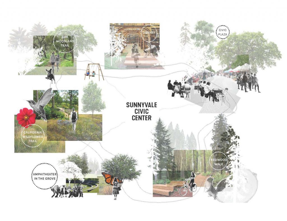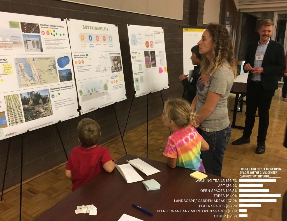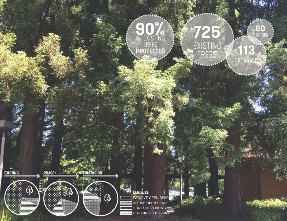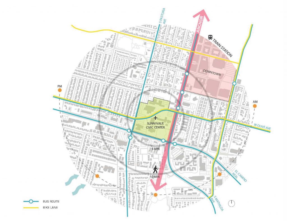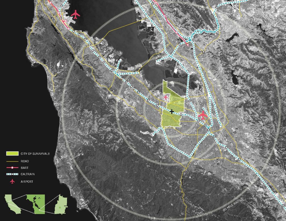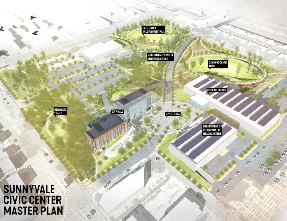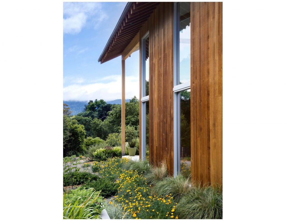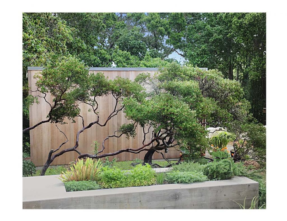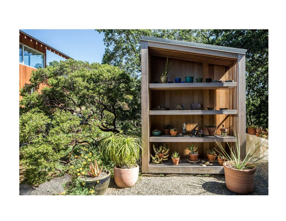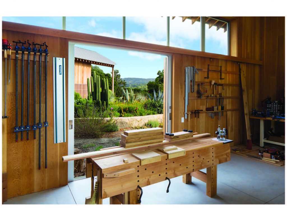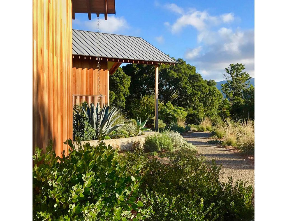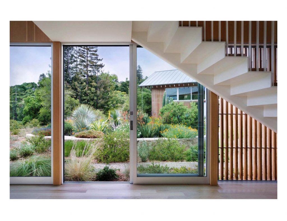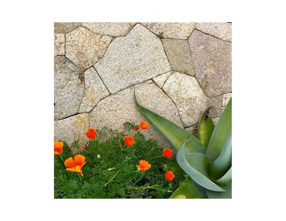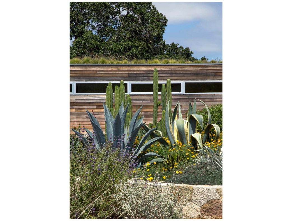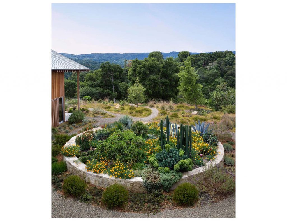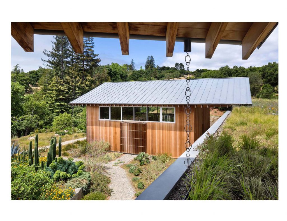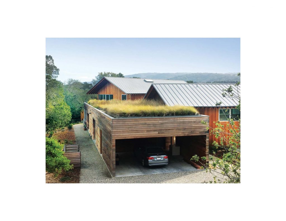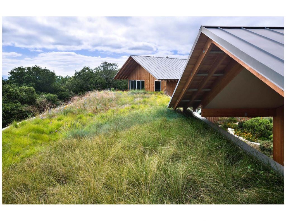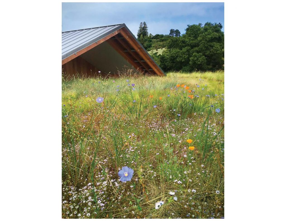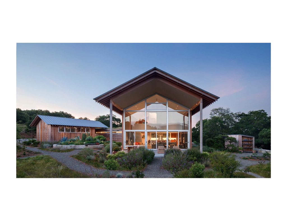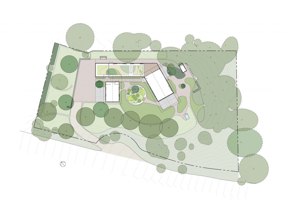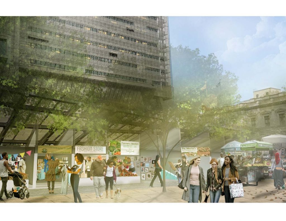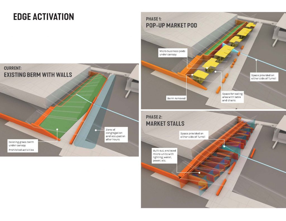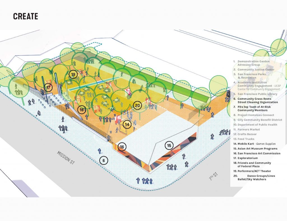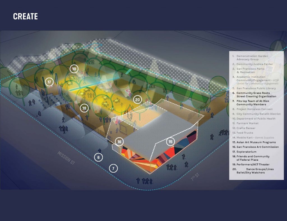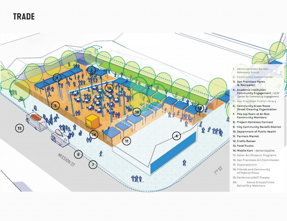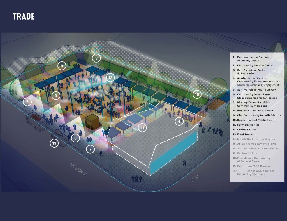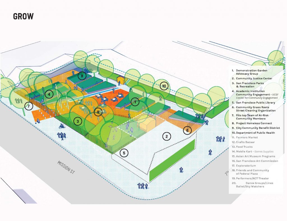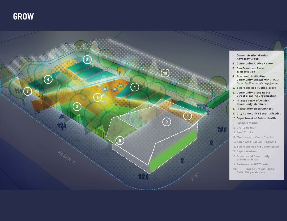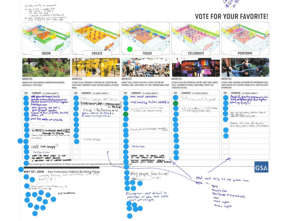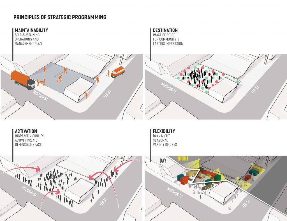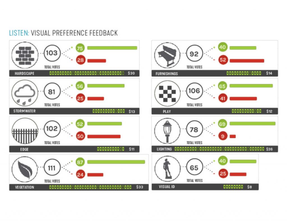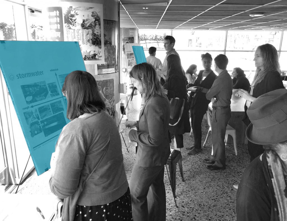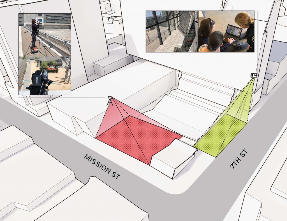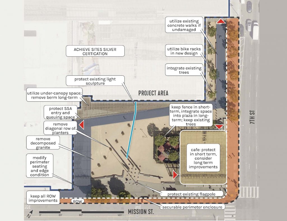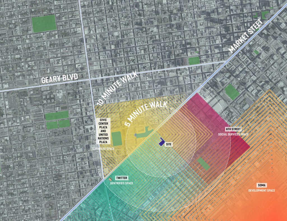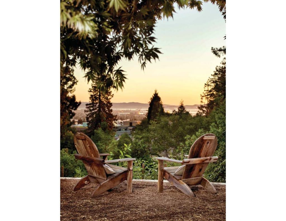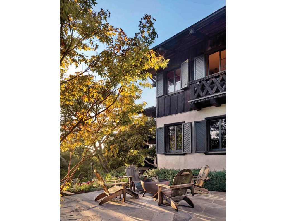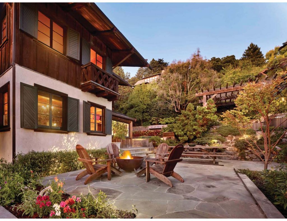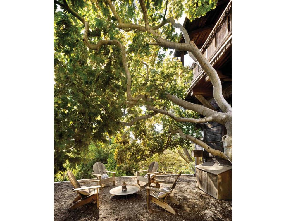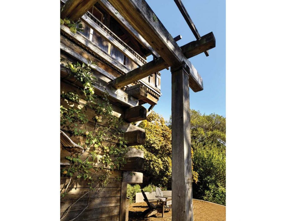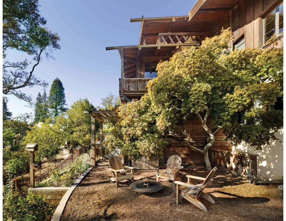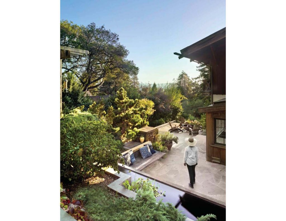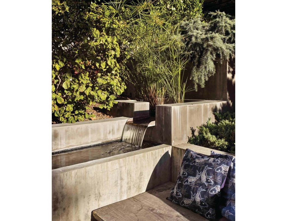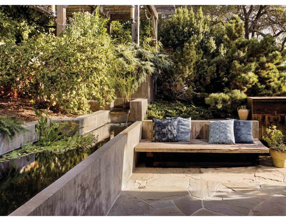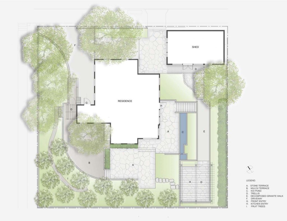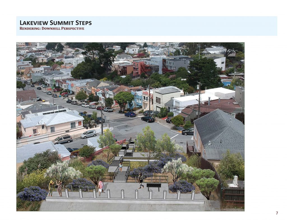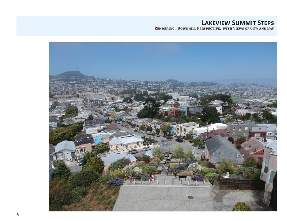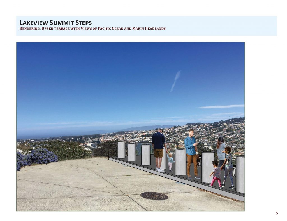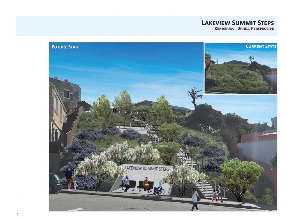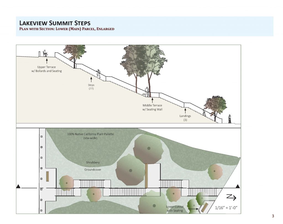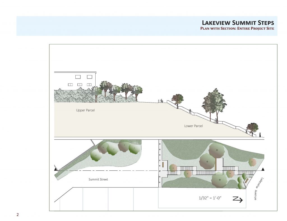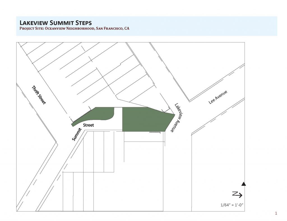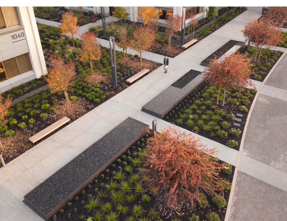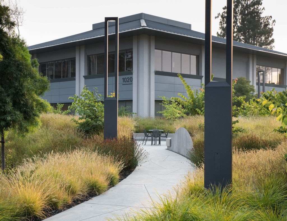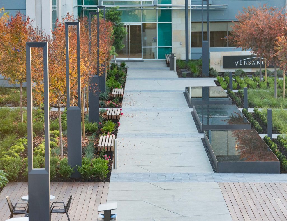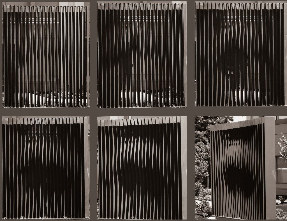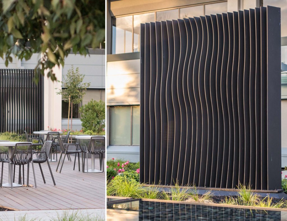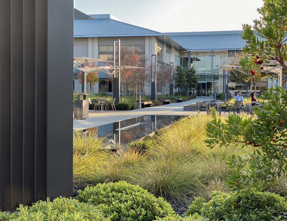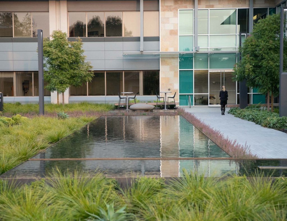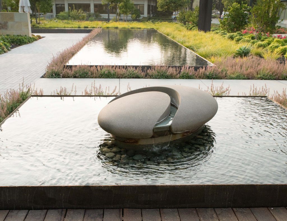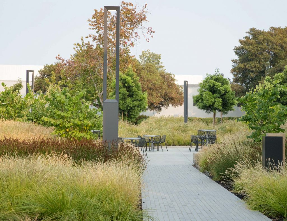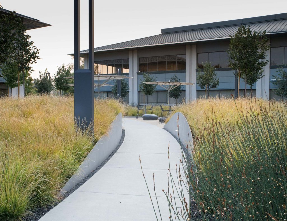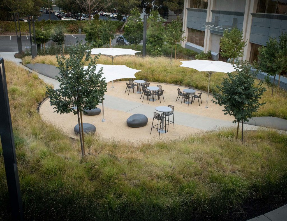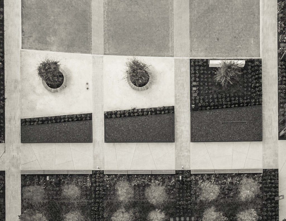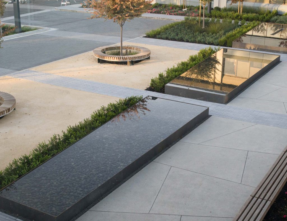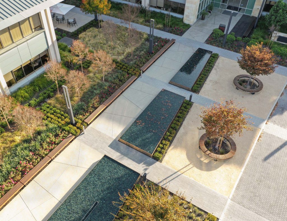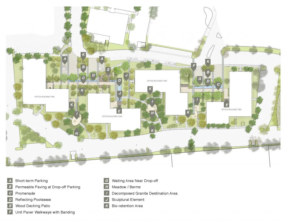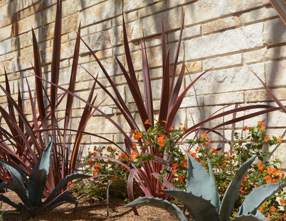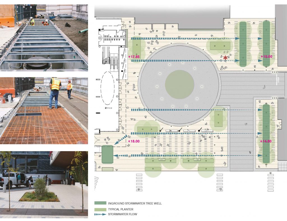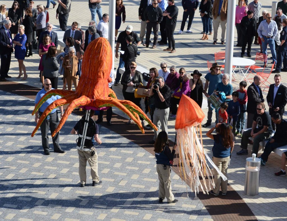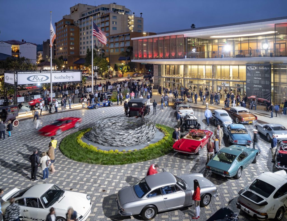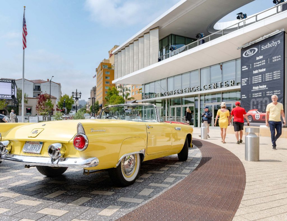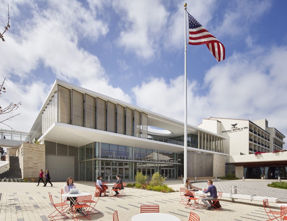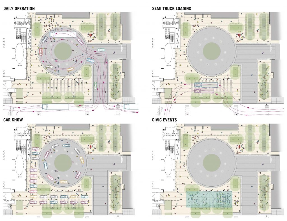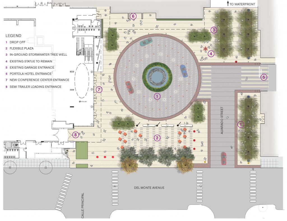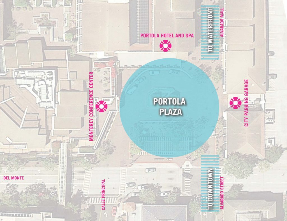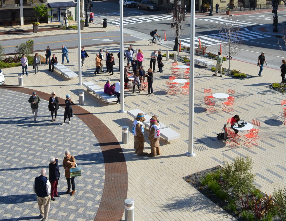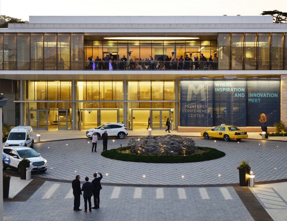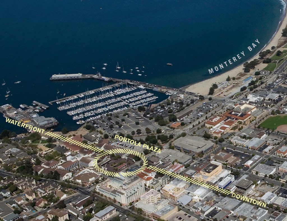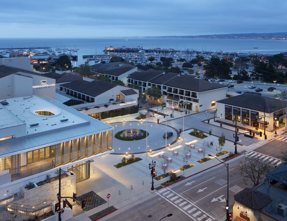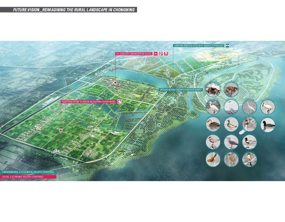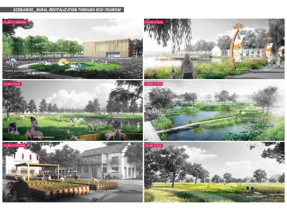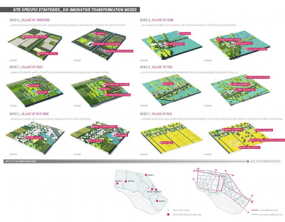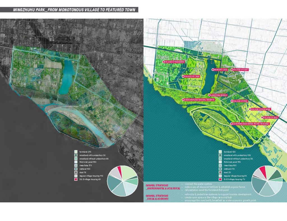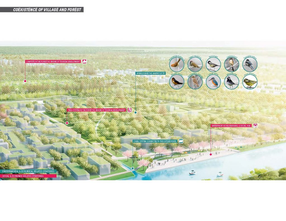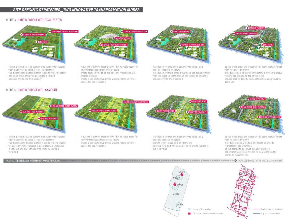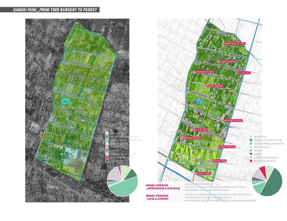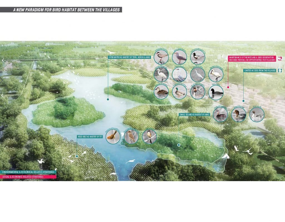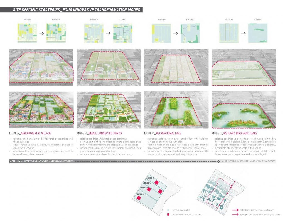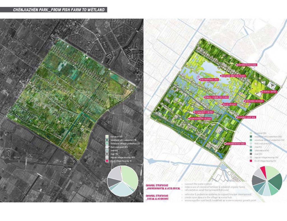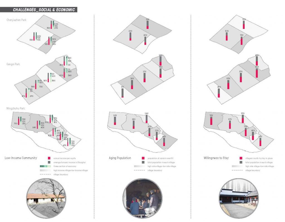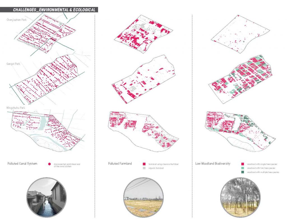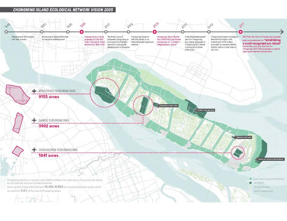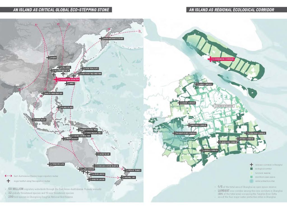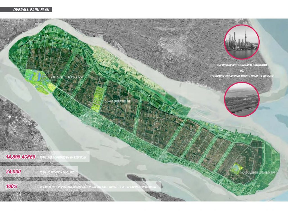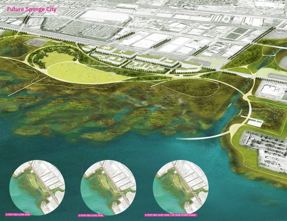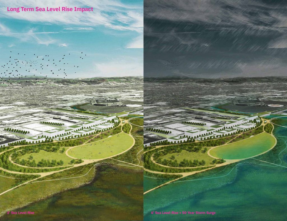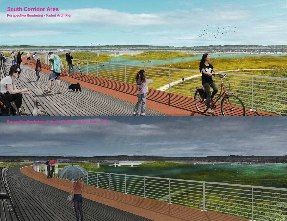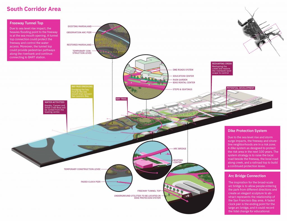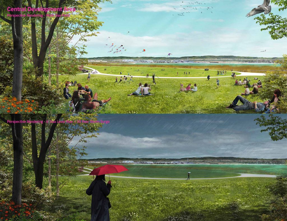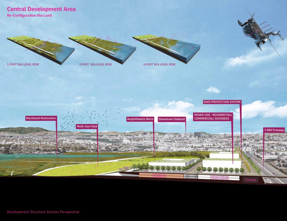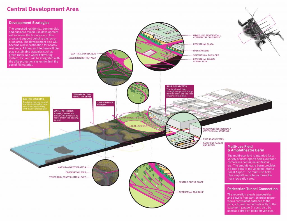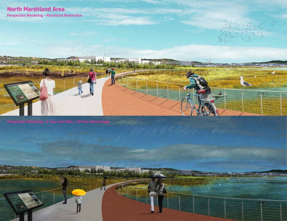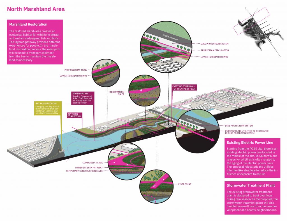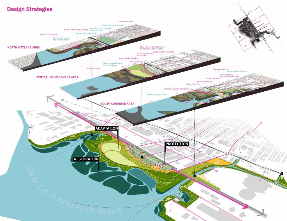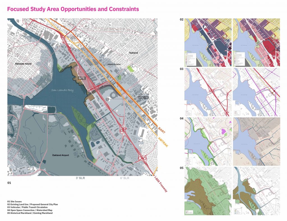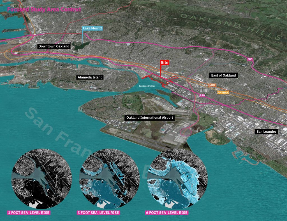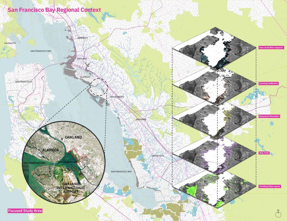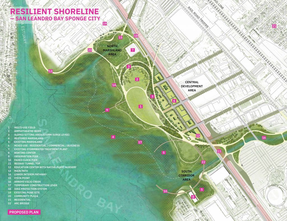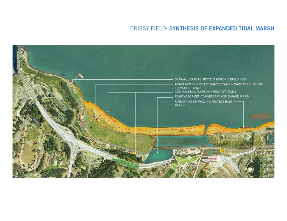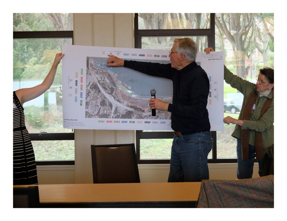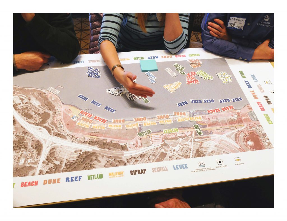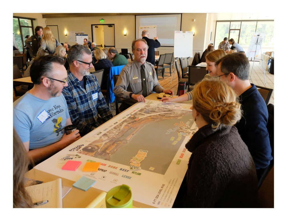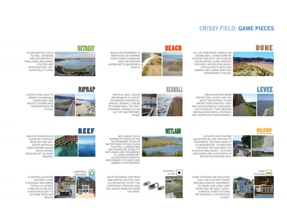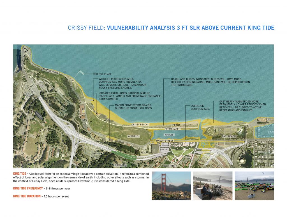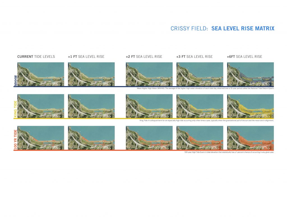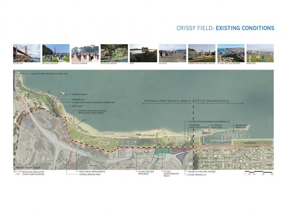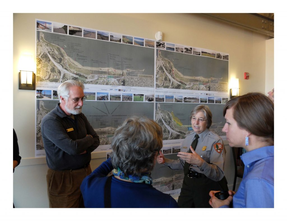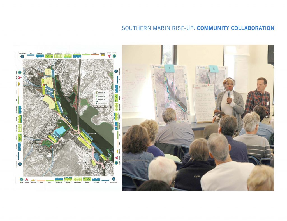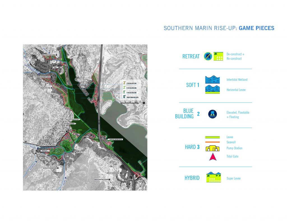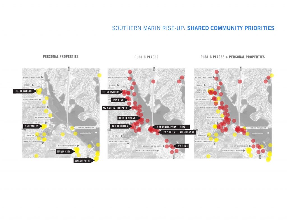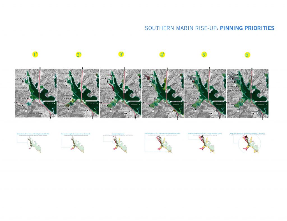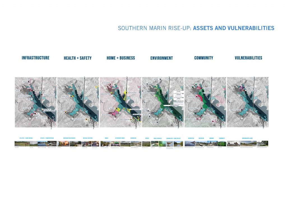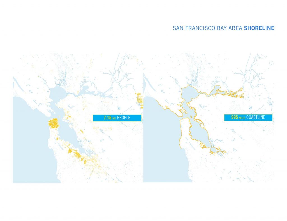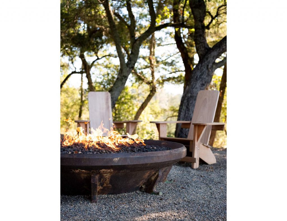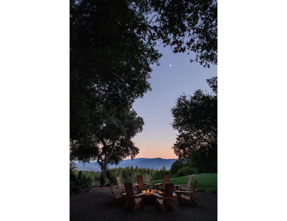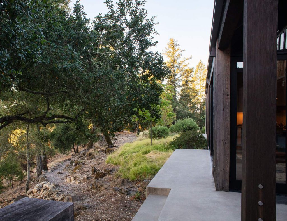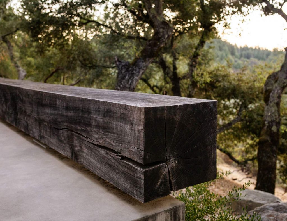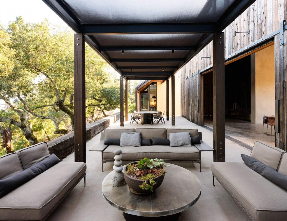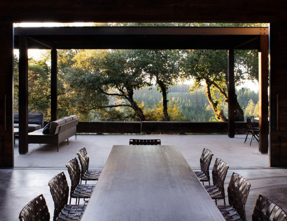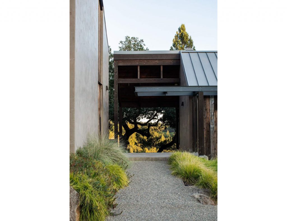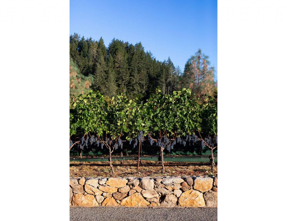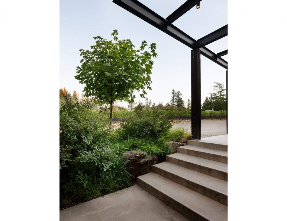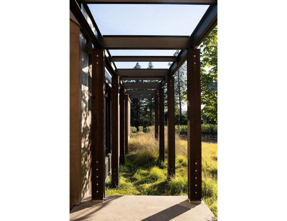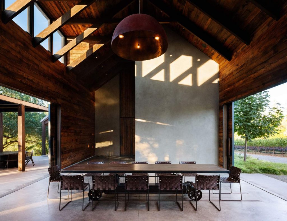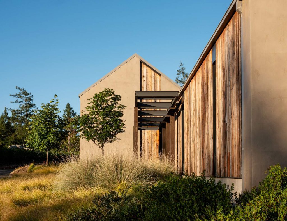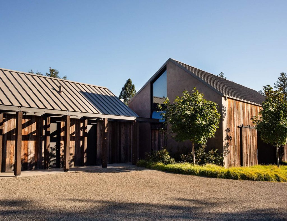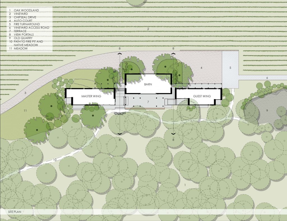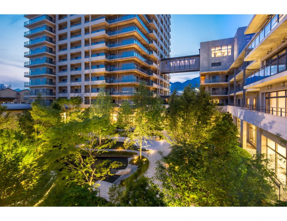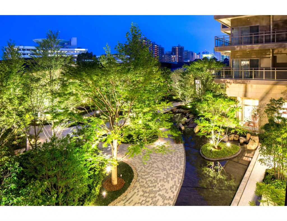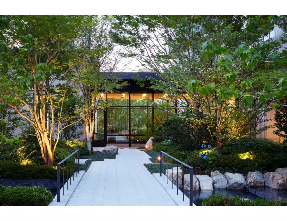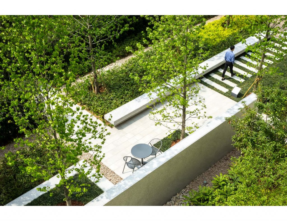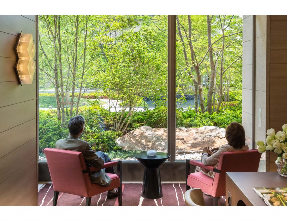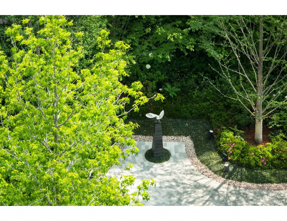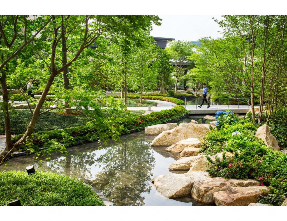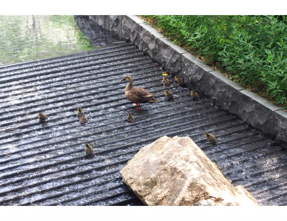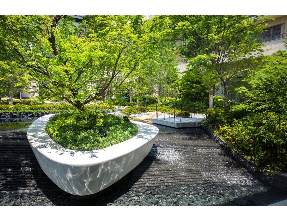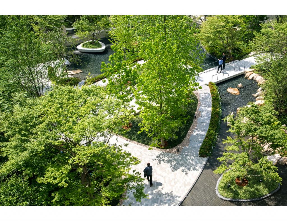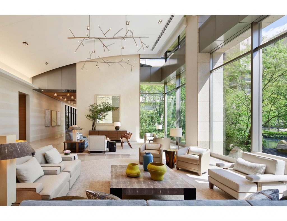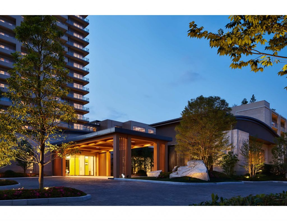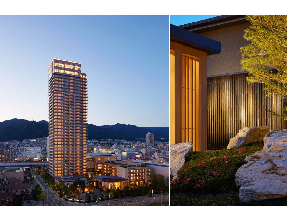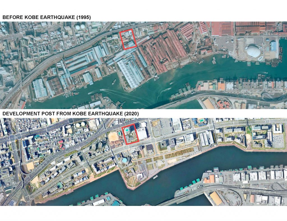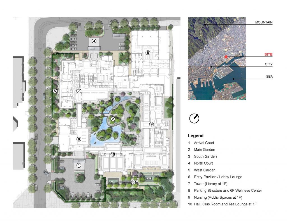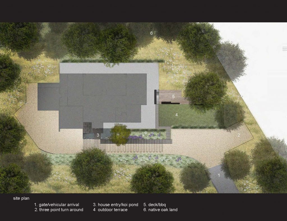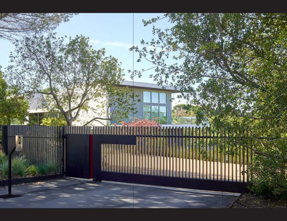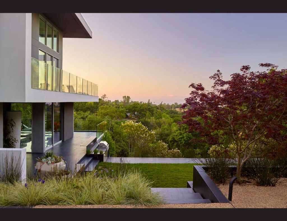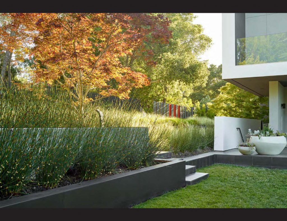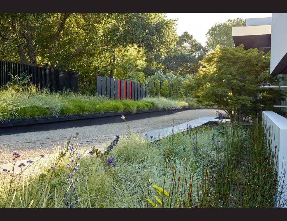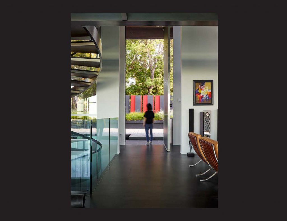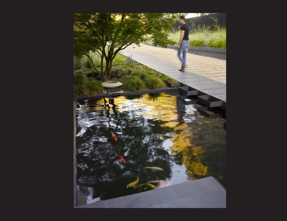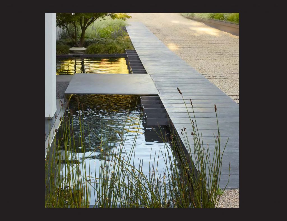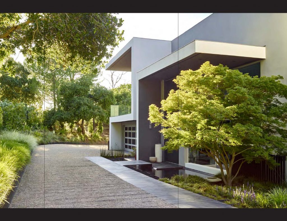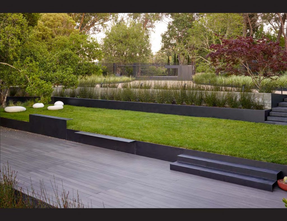2020 Design Awards
Award of Excellence
WxLA – Reed Gilliland, Inc.
RESEARCH & COMMUNICATION CATEGORY
Project Statement
WxLA emerged from a panel at the ASLA national convention in the fall of 2018 as a gender justice advocacy initiative in landscape architecture. Raising awareness of the challenges that prevent women from reaching their potential and providing inspired ideas and new models, WxLA’s initiatives include the (First-ever) Women’s Landscape Equality (re)Solution, WxLA Instagram Campaign, The WxLA Scholarship, and two social media takeovers.
In addition, though nascent in its life as an advocacy organization, WxLA has been featured in numerous national and international publications including Landscape Architecture Magazine, World Landscape Architecture Magazine and The Dirt. A mobilized and empowered movement, WxLA is providing a voice for women in the profession, a mechanism for enacting change and an inspiration to legacy and next-generation practitioners alike.
Honor Award
Heartwood Greenways And Stormwater Masterplan – Meyer Studio Land Architects (MSLA)
ANALYSIS & PLANNING CATEGORY
Project Statement
In 2019, a series of unprecedented floods ravaged Eastern Nebraska and the greater Omaha metropolitan area. Estimated damages ranged upwards of 1.3 billion dollars: farms were shuttered, families lost homes. Disastrous flooding is becoming the new normal of a changing climate, a problem exacerbated in this region by sprawling urbanization that increases impervious runoff and associated flood-level peak flows. The Heartwood Greenways and Stormwater Masterplan, which anchors a 500-acre development in Omaha, Nebraska, is designed to help protect adjacent communities and farms by mitigating future extreme weather events.
The greenway system is defined by a series of meticulously crafted water detention basins, both functional and beautiful. The project celebrates the process of capturing rainfall and conceives this network of detention basins as a sculpture park. The project explores an expanded role for the design of climate infrastructure, wherein these systems are designed to make legible our changing planet while serving to mitigate the disastrous impacts of these changes.
Honor Award
New Stanford Hospital – GLS Landscape Architecture
DESIGN: GENERAL CATEGORY
Project Statement
The New Stanford Hospital sets a bold new global standard for healthcare facilities prioritizing a landscape-driven and human centered design to revolutionize the patient experience. While leading at the forefront of technological innovations and seismic standards, the hospital also prioritizes a novel approach to the landscape: Four acres of healing gardens are informed by the therapeutic power of nature, providing solace to patients and families and offering healthcare workers a healthy and restorative workspace. This allows the facility to integrate a holistic approach to wellness, addressing social, emotional, and physical needs simultaneously.
The hospital’s open spaces are designed to be fully integrated into the California landscape, drawing on the history of Santa Clara Valley agriculture and connecting visually to the larger Stanford University built environment.
Honor Award
Portola Valley Residence – Lutsko Associates
DESIGN: RESIDENTIAL CATEGORY
Project Statement
Tucked into a grassy hillside in Portola Valley, a California town at the edge of a coastal mountain range, this modest residence honors the surrounding landscape and provides spaces for the family of five to gather and play. The project includes a three-bedroom house, a small guest house and studio, pathways, parking, a backyard terrace, and gardens that unobtrusively maintain the natural landscape character. To this end, the gardens and gathering spaces connect the house to the site and create outdoor rooms to occupy, without distracting from the natural beauty of the open hillside. The planting design is restrained, exploring subtle transitions that effectively blur boundaries between naturalistic California “garden” and contextual plant communities, in this case naturalized annual grasses. The resulting home and gardens feel bound to the hillside and anchored by a calm sense of place.
Merit Award
The Bay Bridge Pedestrian Piers – Upcycling Infrastructure For Everyone – AECOM
DESIGN: GENERAL CATEGORY
Project Statement
In an era where aging infrastructure is terming-out across our country, this project demonstrates how the funds earmarked for decommissioning old structures can be better spent modifying them to provide social, ecological and economic benefits. When the new eastern span of the San Francisco , Oakland Bay Bridge opened to the public over the 2013 Labor Day weekend, demolition of the original east span began almost immediately, starting with the removal of the above-water steel superstructure and followed by the implosion of the marine foundations. As demolition of the eastern span progressed, one waste-reducing idea gained traction – to retain and repurpose select bridge foundations to serve the public.
Our design team was engaged to conceive, design, and oversee construction of two new public access piers using these remnants. The resulting project upcycles existing bridge foundations and salvaged steel from the old Bay Bridge for public benefit. The project also expands the Bay Trail network along both the Oakland and San Francisco shorelines to provide waterfront access to underserved communities.
Merit Award
Blue Kunshan: A Livable Innovation District – PLAT Studio Inc.
URBAN DESIGN CATEGORY
Project Statement
Kunshan West is emerging as a new innovative district for the city of Kunshan and is experiencing rapid growth driven by a booming tech industry. With a strong history of waterfront living, the city of Kunshan is looking for public realm strategies and solutions to address the mounting pressures of accelerated urbanism and a rising population. The vision of Blue Kunshan is to transform Kunshan West into a livable innovation district through effective integration of landscape infrastructure that prioritizes ecology, recreation and culture. By designing activated green streets, sustainable corridors of canals and parks, and a district-wide identity that reflects the district’s industry of ingenuity, the masterplan comprehensively merges all layers of public realm to form Kunshan West into a vibrant and ecological mixed-use district. Through these integrated and sustainable initiatives, Kunshan West has the capability to support expanding growth as well as maintain the city’s deep-rooted relationship with water.
Merit Award
Civic Center Modernization Master Plan – SmithGroup
ANALYSIS & PLANNING CATEGORY
Project Statement
The Sunnyvale Civic Center Modernization Master Plan redefines the connection between the City’s civic campus and the community that it serves. Located in the heart of Silicon Valley at the crossroads of two busy thoroughfares, the City of Sunnyvale was looking to reimagine its 24-acre car-centric campus into a model of public access and sustainability. With the guiding principles of serving, welcoming, and leading the community, the design team set out to create a Master Plan centered around improving the user experience, increasing civic engagement, and invoking community pride. Through cutting edge sustainable site and architecture design, with a keen focus on preserving and restoring the campus’s natural assets, the Master Plan leads the City into a renewed and renewable future. The multi-disciplinary design team led by landscape architects reclaimed the civic campus for its users, turning a vehicle-oriented campus into a people-oriented destination that welcomes and serves the community .
Merit Award
Coast Ridge Residence – Scott Lewis Landscape Architecture
DESIGN: RESIDENTIAL CATEGORY
Project Statement
This hillside property evokes the natural character of an adjoining 90-acre oak woodland regional preserve. Eschewing fencing and lawn, the textured design uses native plantings throughout a contemporary compound of interlinked residence and studios. The horticulturist-owner envisioned a landscape that welcomed wildlife, provided habitat and offered an opportunity to experiment with the diversity of regional plantings. Rainwater harvesting, permeable surfaces, drought-tolerant plants and a greywater irrigation system enforce the goal of conserving resources, resulting in landscape irrigation that uses only 33% of its county-mandated allotment. An insulating roof garden of native grasses and wildflowers blends the shed-style architecture to the site. Reflecting the client’s artistic interests, a sculptural planting bed of rough-hewn stone frames their extensive succulent collection in the central courtyard. Thoughtful siting preserved a manzanita grove, safeguarded existing oaks, and framed wide views from both winding paths and interior spaces. This property now seamlessly blends with its majestic surroundings at both ground and roof levels, respecting and extending the qualities of the neighboring open space preserve.
Merit Award
GSA San Francisco Federal Building Plaza – SmithGroup
COMMUNITY IMPACT CATEGORY
Project Statement
The GSA is seeking to explore emergent models for possible futures for the federal plaza. The approach established a framework for programmatic flexibility and not a physical design solution. This approach represents a new replicable model to reimagine public space through community engagement at challenging sites within the city.
Merit Award
A Homage to Maybeck – Longwell MacDonald
SMALL PROJECTS UNDER $150K CATEGORY
Project Statement
Designed by Bernard Maybeck in 1906, the house illustrates the architect’s Arts and Crafts style that became the signature design aesthetic for the La Loma Park neighborhood and the surrounding North Berkeley region. Since little of his original garden was intact, the landscape design developed from the study of his historic architecture and landscape designs. As evident in the house, the garden expresses his eclectic design style, his complex layering of architectural lines, his love of nature and the organic materials, his use of heavy timber redwood, colored stucco walls, and reflective water pools.
Merit Award
Lakeview Summit Steps – Gonzalo A. Mannucci, UC Berkeley, Extension
STUDENT AWARDS CATEGORY
Project Statement
I am the volunteer designer for a community group in San Francisco’s Oceanview neighborhood. We have organized to activate an undeveloped city plot under the purview of San Francisco’s Public Works department. Over a 2.5 year period, while a student enrolled in UC Berkeley Extension’s Landscape Architecture Program, I acted as the volunteer student designer for this project. In this role, I: Conducted site analysis, led workshops to educate and engage the community, completed conceptual and schematic designs for the site. We secured approval from the Mayor and will receive 100% funding ($1.2 million) from our District Supervisor’s fund. We are now in design development.
The design of the Lakeview Summit Community Greenspace is driven by core community values in these areas:
-Accessibility
-Safety
-Ecological improvement
I received generous mentorship and guidance on this project from Sarka Volejnikova, Landscape Architect and former UC Berkeley Extension faculty member.
Merit Award
Menlo Place – Thuilot Associates, LTD
DESIGN: GENERAL CATEGORY
Project Statement
Prior to renovation, this site was an outdated corporate campus of four two-story buildings serving a range of tenants. The landscape consisted of lawns and curving paths, with few usable exterior spaces for social activities or communal gathering. The design reconceptualized the landscape as an element of equal importance to the buildings with its own striking, timeless identity. The renovated landscape also provides a clear, readable framework for moving cars and people.
Within this context, new spaces for social activities, contemplation and inspiration are defined by curving lines of planting and landform. Custom sculptural elements make subtle connections to the distinctive San Francisco Bay environment and support the site’s new visual identity.
Merit Award
Monterey Conference Center’s Portola Plaza – GLS Landscape | Architecture
DESIGN: GENERAL CATEGORY
Project Statement
Two hours south of San Francisco, between the historic fabric of Monterey Bay canneries and downtown Monterey, lies an urban renewal site which has just been transformed. Cleared in the 1970s for a hotel, conference center and city garage complex, Portola Plaza had become the living room of the city. In order to continue to serve downtown retail and attract local, regional and international visitors, the City initiated the renovation of the conference center and plaza, which now provides state-of-the-art conference facilities and flexible space for civic events while continuing to serve the city garage, hotel drop-off and downtown retail.
Located just steps from Customs House Plaza, California’s oldest public building built by the Mexican Government, the plaza employs highly crafted modern masonry, metal materials and lighting, with curbless detailing for maximum programmatic flexibility. It is one of the most complete shared auto and pedestrian spaces in the West. The shared plaza continues to serve as a high-volume pedestrian link between downtown Monterey and the waterfront and is a significant engine for Monterey’s economic vitality.
Merit Award
Reimagining the Rural Landscape in Chongming Island: Master Plan and Guidelines for Three
Suburban Parks- SWA Group
ANALYSIS & PLANNING CATEGORY
Suburban Parks- SWA Group
Project Statement
As the world’s largest estuary alluvial island and the third largest island in China, Chongming Island has great significance for the regional ecology of the Yangtze River Delta. As part of a planning effort to create a world-recognized eco-island, the City of Shanghai zoned three parcels of land, with a total area of more than 14,800 acres, as a strategic open space reserve.
Leading a multi-disciplinary planning team and working with government, stakeholder developers, and local communities, the landscape architect reimagines these three parcels of land as a new open space paradigm in Chongming: from a landscape with vulnerable ecology to parks that embrace rich biodiversity; from low-efficiency, single-function farming to multi-program agriculture, from low-income, hollowed-out villages to robust, economically sustainable communities. The guidelines set forth in this master plan establish a vision for a bright future: a rural revitalization that addresses the critical environmental, social, and economic issues that we collectively face in China.
Merit Award
Resilient Shoreline – San Leandro Bay Sponge City – Zichun Lei, Academy of Art University
STUDENT AWARDS CATEGORY
Project Statement
Respecting nature is the living principle for ancient humans, but modern lifestyles have some opposites. With the development of human civilization, environmental problems are gradually increasing. Today, the sea level rise influenced by global warming is starting to threaten the coastal cities and people who live in these areas.
The San Francisco Bay area, an important coastal zone in California facing the sea level rise problem recently. In 2100, sea level rise and storm surge are projected to generate at least a 6 feet water level change. Throughout history, San Francisco Bay lost 95% of its marshland ecology by bay fill construction that used to be a natural sponge to absorb water. Without the natural ecology, the rising tide will erode city and human life.
This proposal is starting from San Leandro Bay as a prototype to study a long term sustainable and resilient solution that could apply to the whole SF Bay area resist the sea level rise threat. The strategies are focusing on providing protection, adaption, and restoration to urban development and nature.
Merit Award
Rise-Up – CMG Landscape Architecture
RESEARCH & COMMUNICATION CATEGORY
Project Statement
RISE-UP is one of the first communication tools that raises awareness regarding sea level rise adaptation. Through a community based process, RISE-UP can be applied to specific regions to identify assets and vulnerabilities and foster conversation around sea level rise adaptation scenarios.
RISE-UP is both effective and novel. Sea level rise information spans from science and data at a global and geological scale to the mapping of site specific assets within a community and their vulnerability under various sea level rise scenarios. The most engaging communication component is the RISE-UP “Game of Tides” , an interactive planning game that facilitates conversation for community members as they plan for sea level rise scenarios. This hands-on game overlays various adaptation tools onto plans to develop either a 3-foot or 6-foot sea level rise scenarios.
RISE-UP is designed to foster conversation among a community, not to arrive at a final solution. Participants engage in discussions with their neighbors around which community assets are most important and what added benefits they would like to see with sea level rise adaptation.
Merit Award
Sentinel Ridge – Roche+Roche Landscape Architecture
DESIGN: RESIDENTIAL CATEGORY
Project Statement
This spectacular property overlooking an open space reserve and the Napa Valley is mostly forested and steeply sloped; not suited to the top-tier production vineyard and home the client desired. At the top of the property, a few acres of a gently sloping but rocky clearing showed potential. Initial ripping for the vineyard revealed a shallow rock shelf along the margin between the clearing and the forest, and it was determined the buildings could sit on this shelf, preserving the farmable acreage for the vineyard.
The architect designed three linear, gabled buildings and subtly staggered, then stitched them together with steel arbor ‘colonnades’ creating a series of landscape and hardscape spaces allowing for intimate engagement with the native forest landscape as well as the vineyard. A light touch of native boulder placement, and a mostly native palette of shrubs and grasses blurs the edges between natural and manmade. A system of trails through the forest connects the destination fire pit and a native meadow to the compound, the vineyard, and a turn-of-last-century stone quarry.
Merit Award
Sun City Tower Kobe: A Celebration of Life Rises Between Mountain and Sea – SWA Group
DESIGN: PARKS, RECREATION, TRAILS, OPEN SPACE CATEGORY
Project Statement
One block from the Port of Kobe on a tree-lined boulevard that includes the Hyogo Prefectural Museum of Art and several national museums, a stunning life plan “retirement” community, SunCity Tower Kobe, joins world-class cultural architecture in a new district, HAT Kobe. Conceived after the Kobe Earthquake of 1995, HAT (Happy Active Town) Kobe replaced heavy industry with a vibrant community of residential, cultural and institutional development, a symbol of recovery for the Kansai region.
A new addition to HAT Kobe, SunCity Tower Kobe, adds a highly desired and missing component in the residential mix , senior living. Encouraged by other high-rise residential developments rising in Kobe after the devastating earthquake, SunCity decided to create a vertical community to take advantage of breathtaking views of Mt. Rokko to the north and Kobe Harbor to the south. With this charge, a collaborative design vision, implemented through site planning, building massing and landscape design, created an iconic flagship life plan community celebrating the elements of mountain, city, and sea that make Kobe vibrant and unique.
Merit Award
Taaffe House – dhd damir hurdich design
DESIGN: RESIDENTIAL CATEGORY
Project Statement
Nestled in the hills of the Silicon Valley with fantastic views of the San Francisco Bay, the Taafee House landscape design is simple, modern and inviting, in perfect harmony with the native oak lands of Los Altos Hills. The vast majority of the 10 acre site is untouched and preserved; the new house was constructed on the 33% slope and the constructed landscape was limited to areas around the house. The design approach created a playful juxtaposition between the gnarly native oak backgrounds and a straight, geometric constructed landscape. Steel was a dominant material for short retaining walls which bend and form floating benches and stairs; Stepped approach to grounds, one, limited turf area for outdoor functions and children’s play, and another, deck surface that allows for family gatherings and outdoor dining. Other elements of the design include a modern koi pond at house entry, gate and fence, a vertical art installation, all made out of steel.

