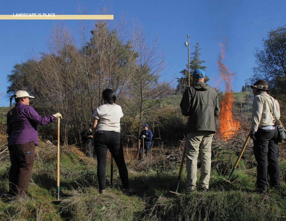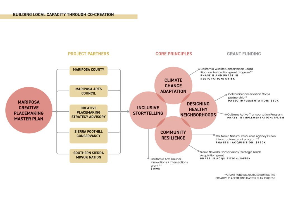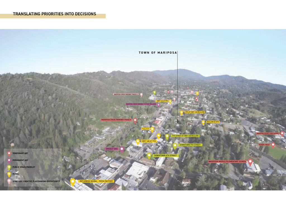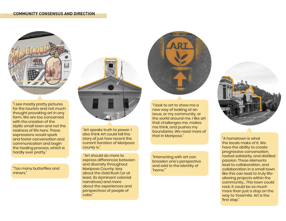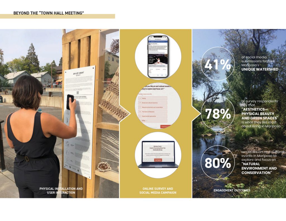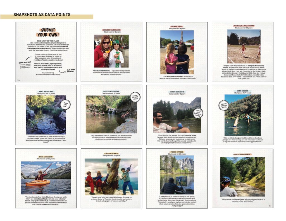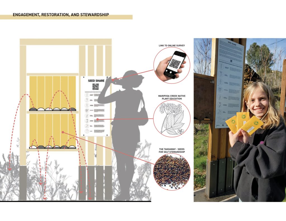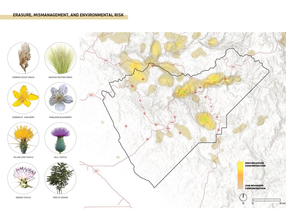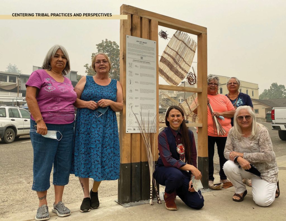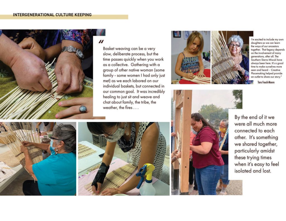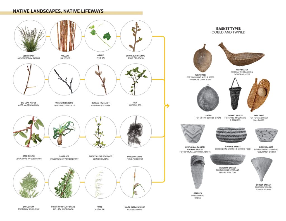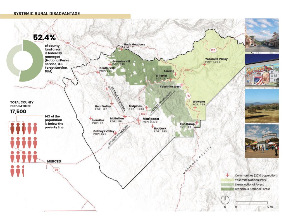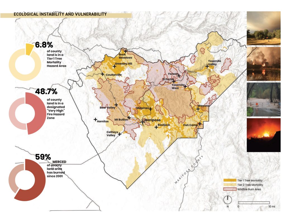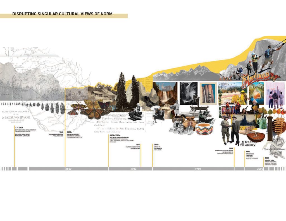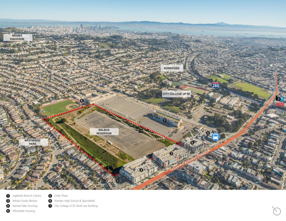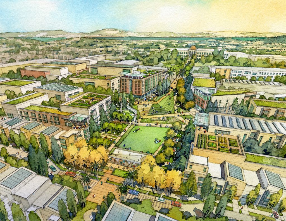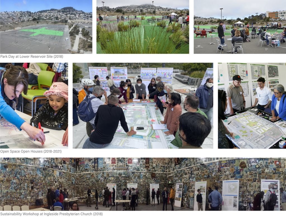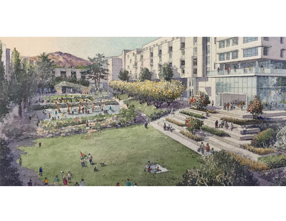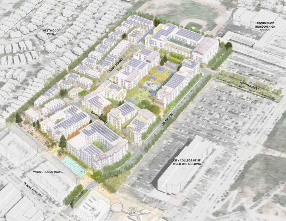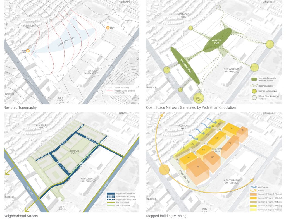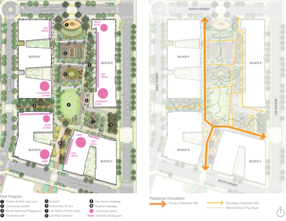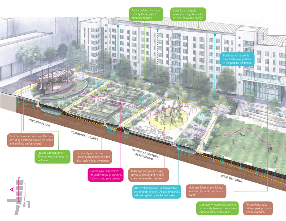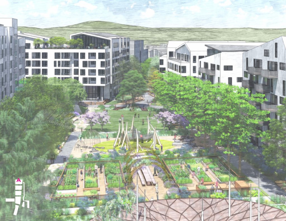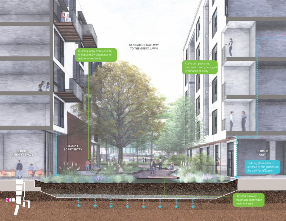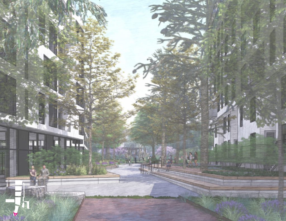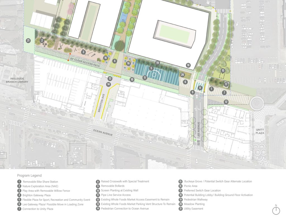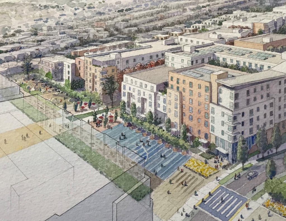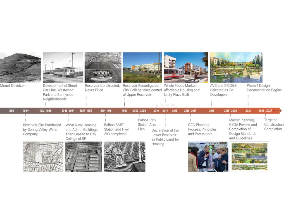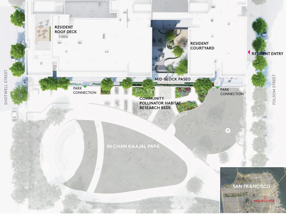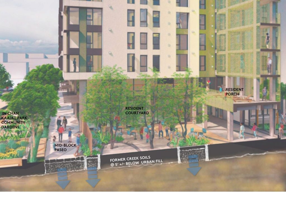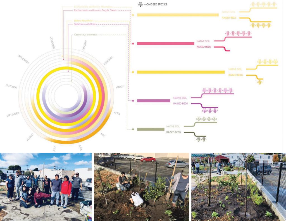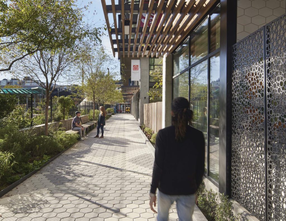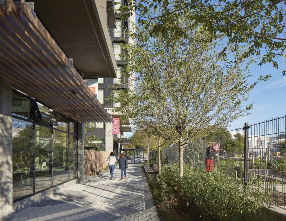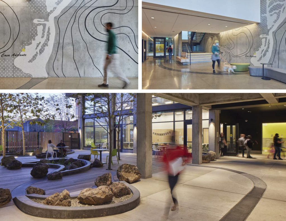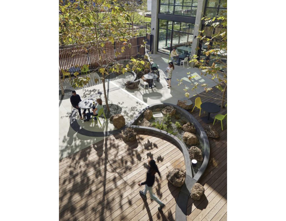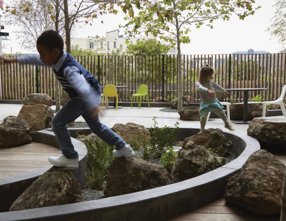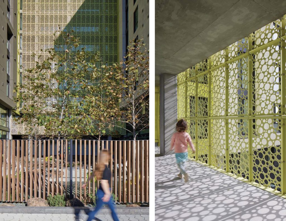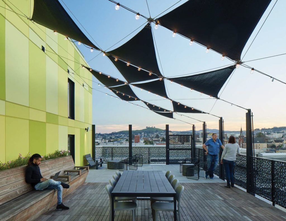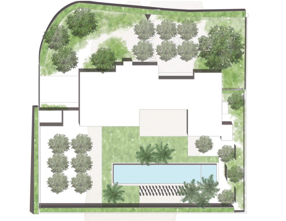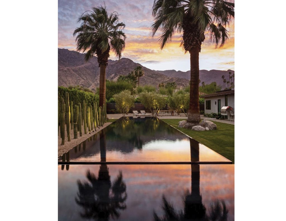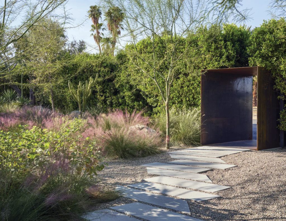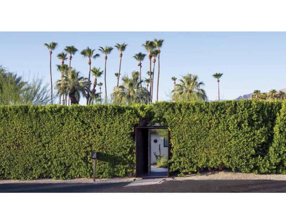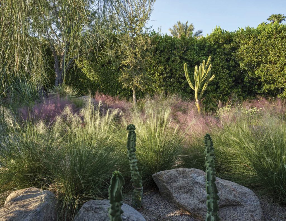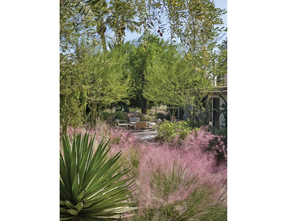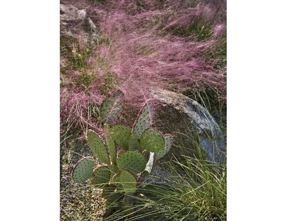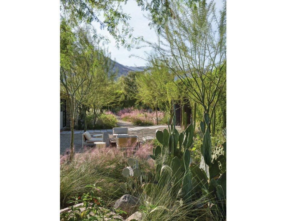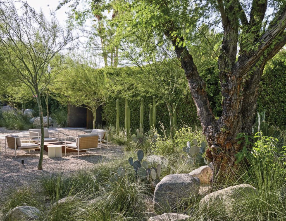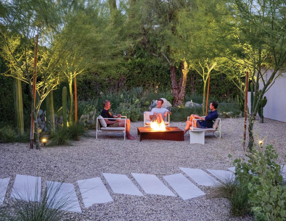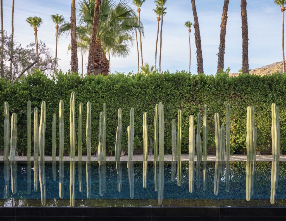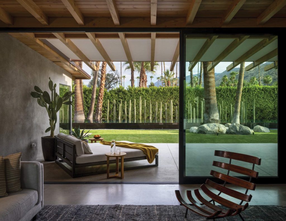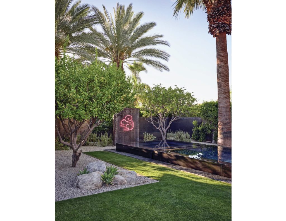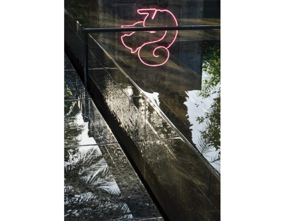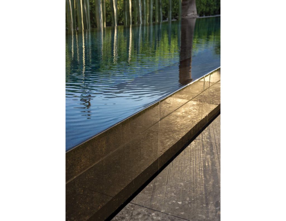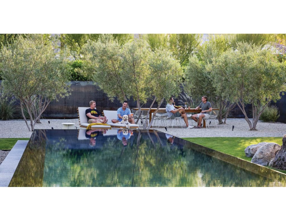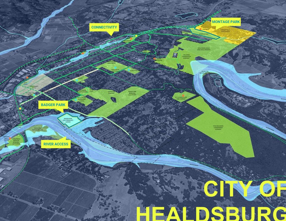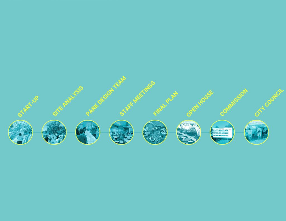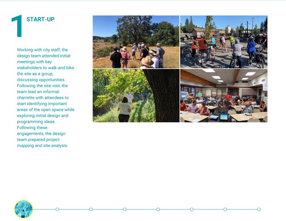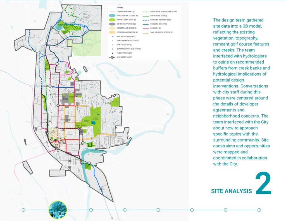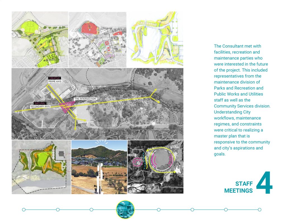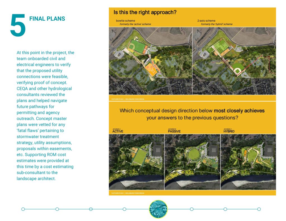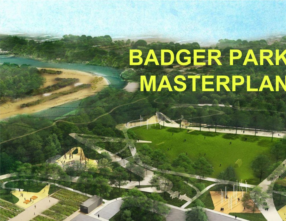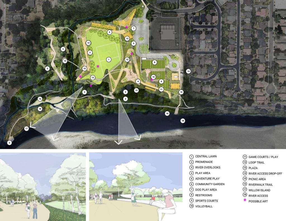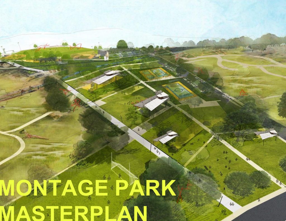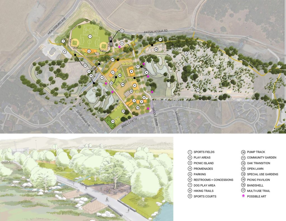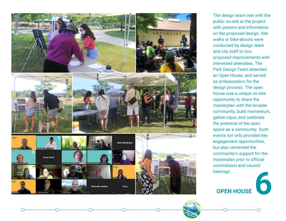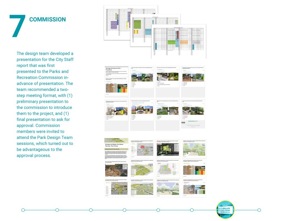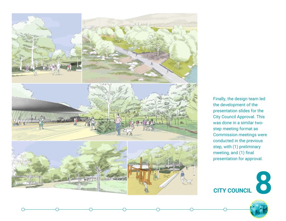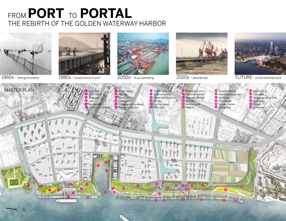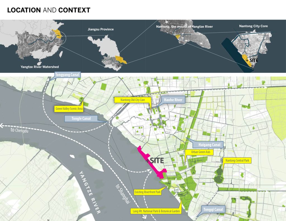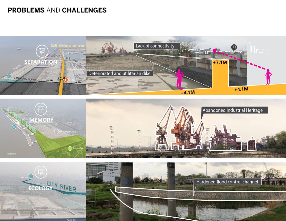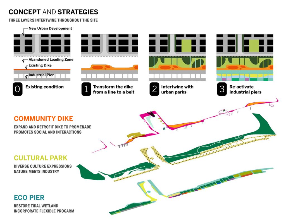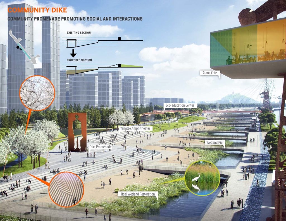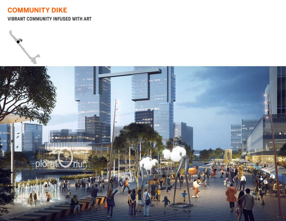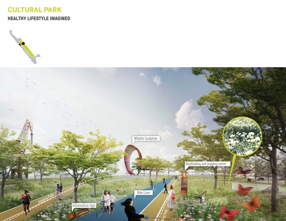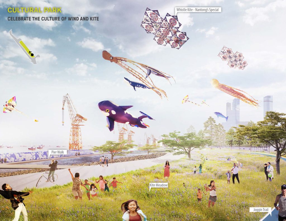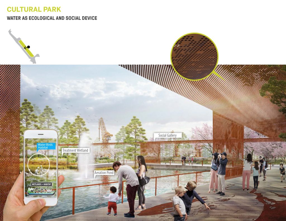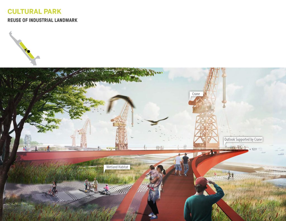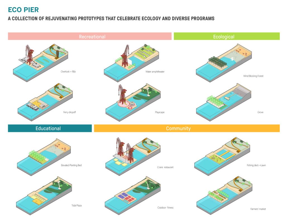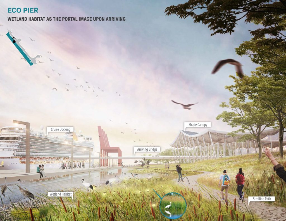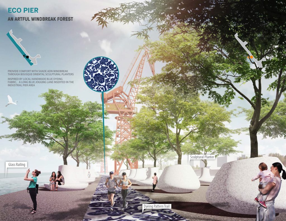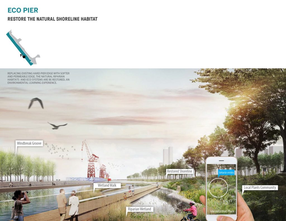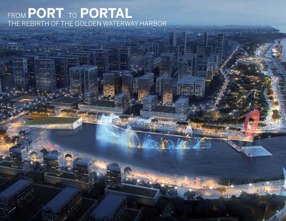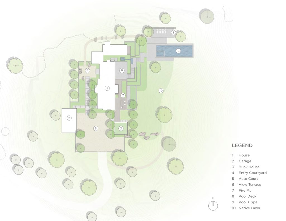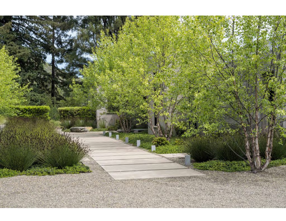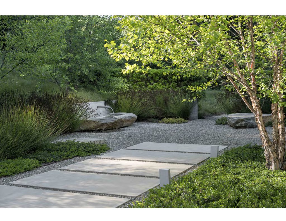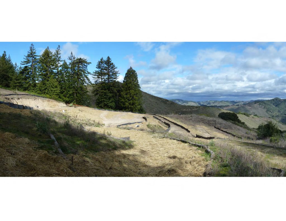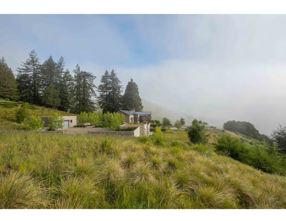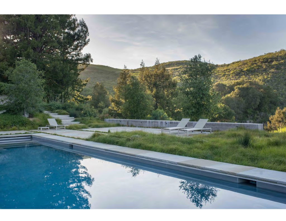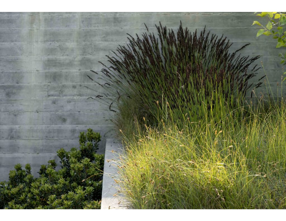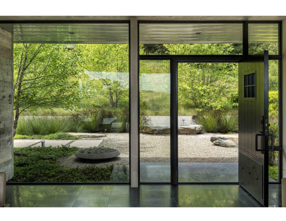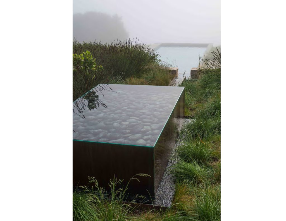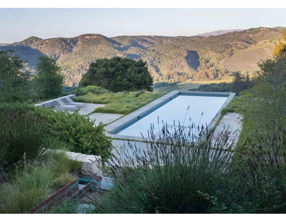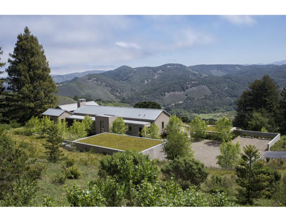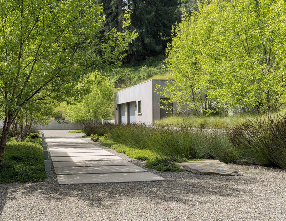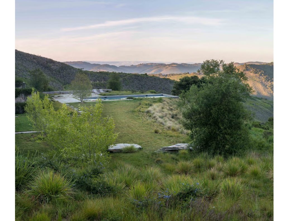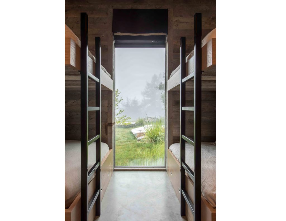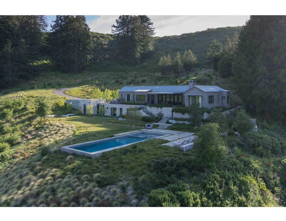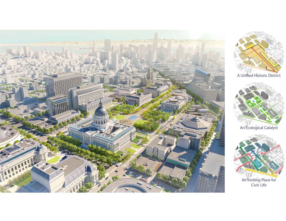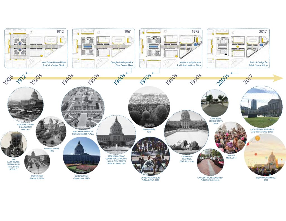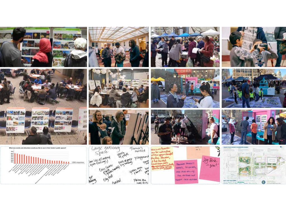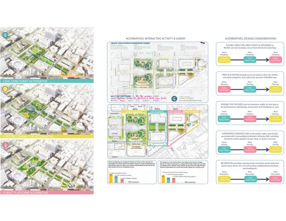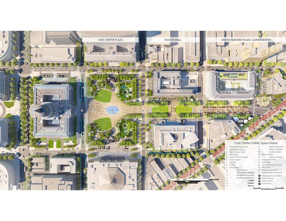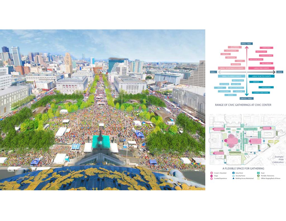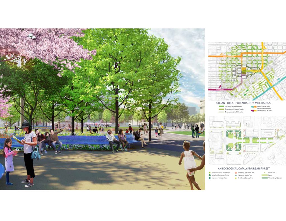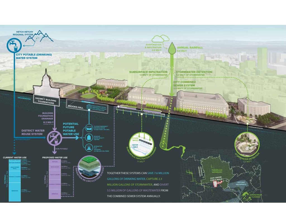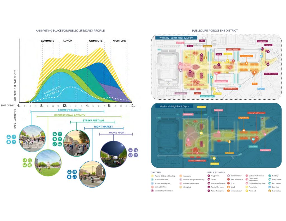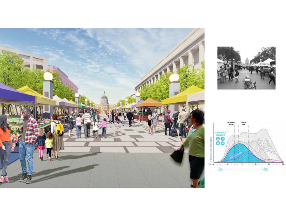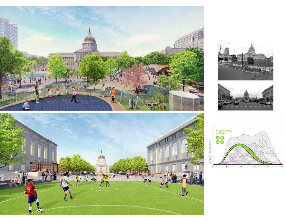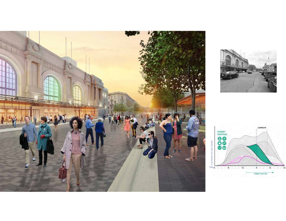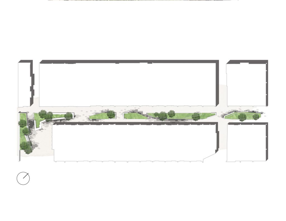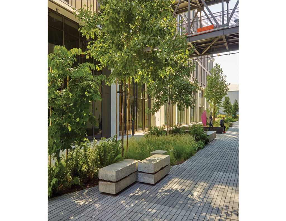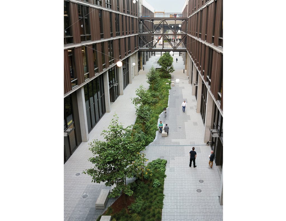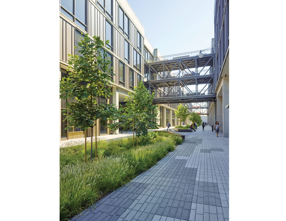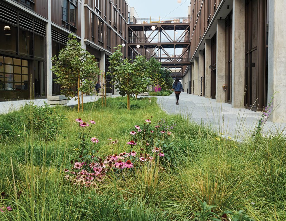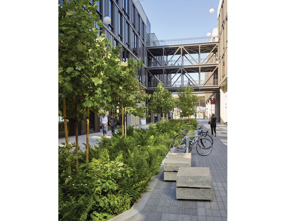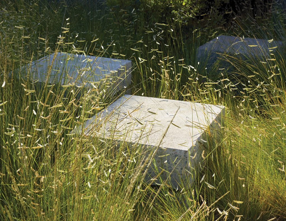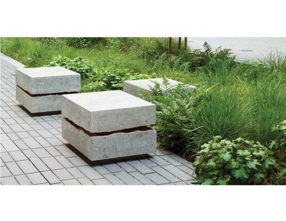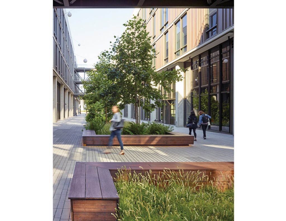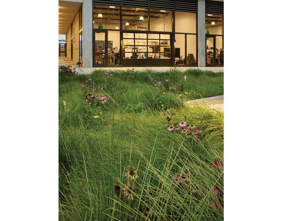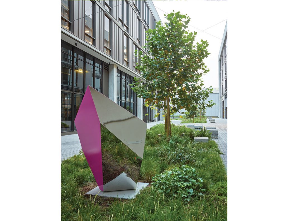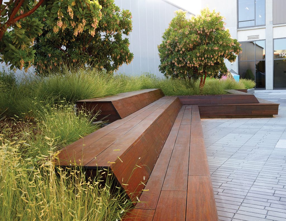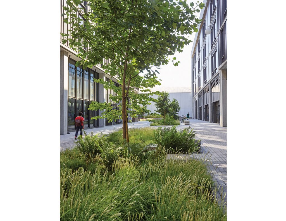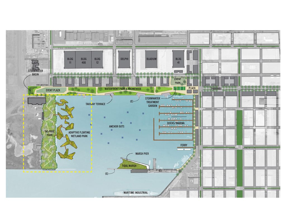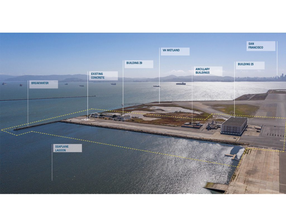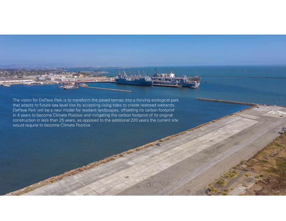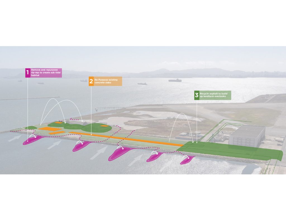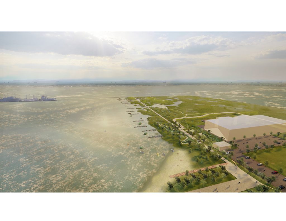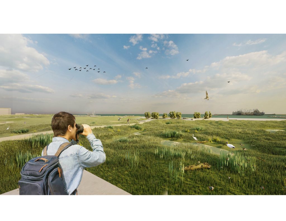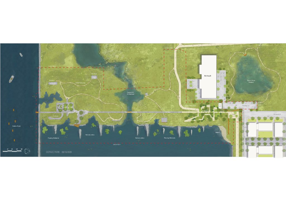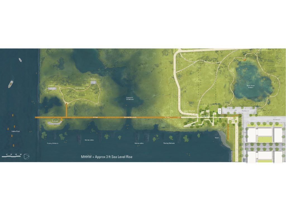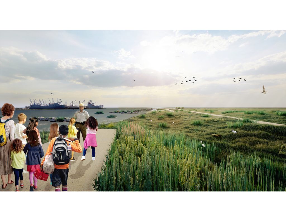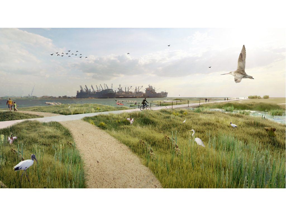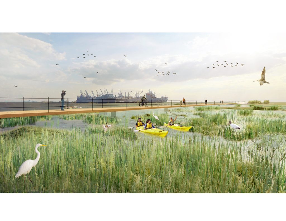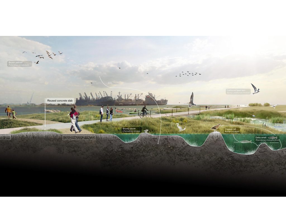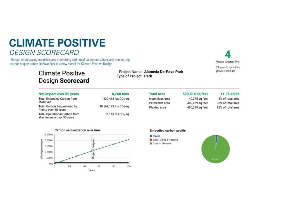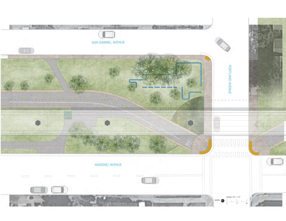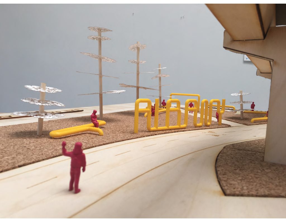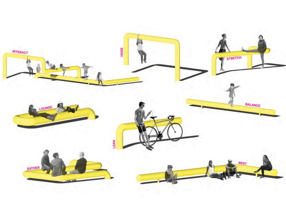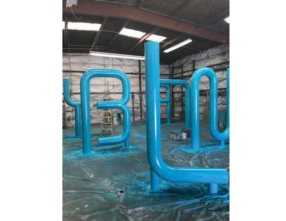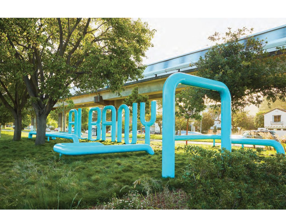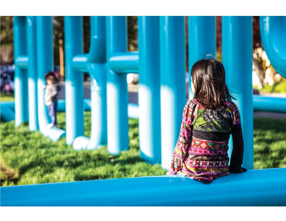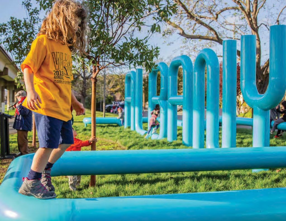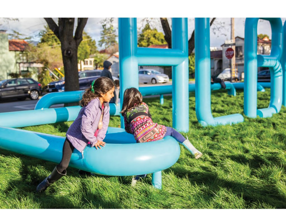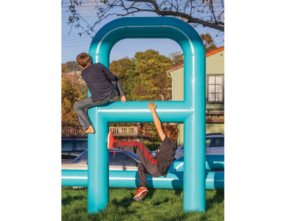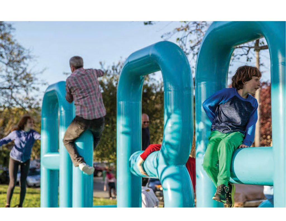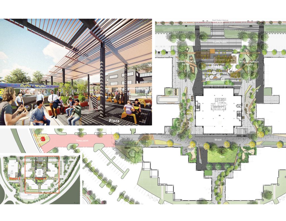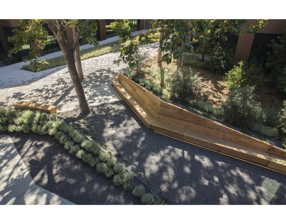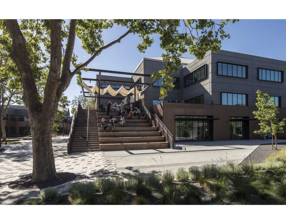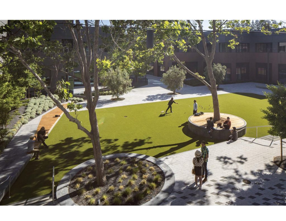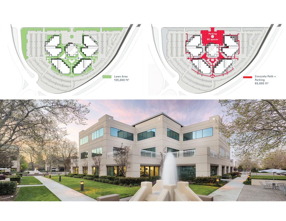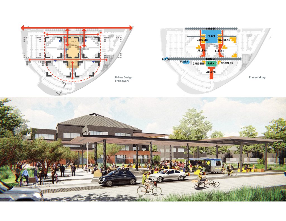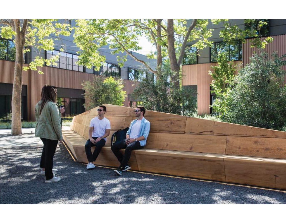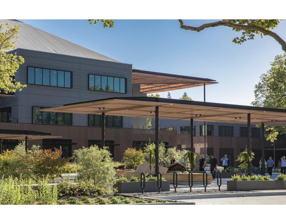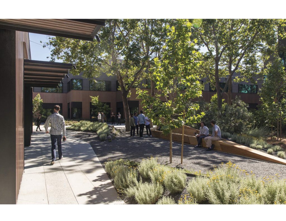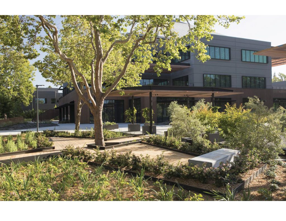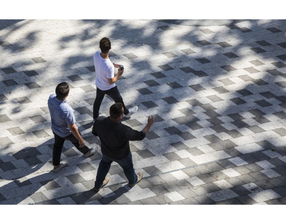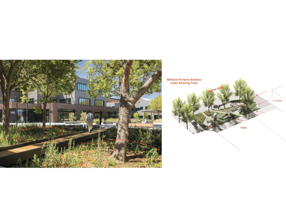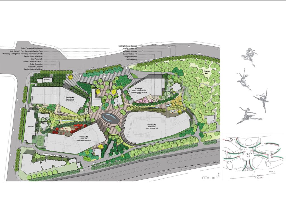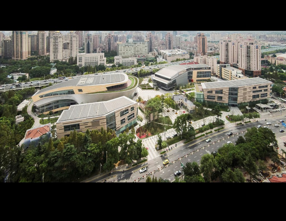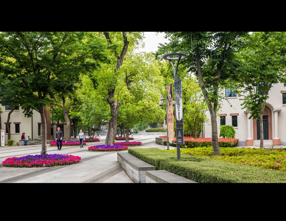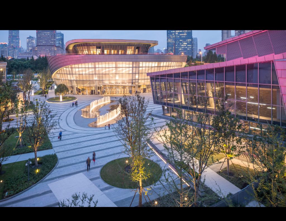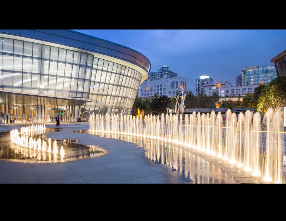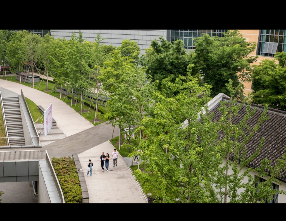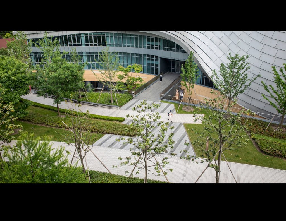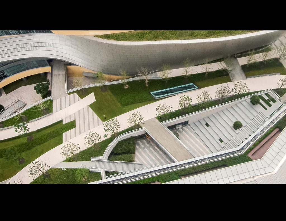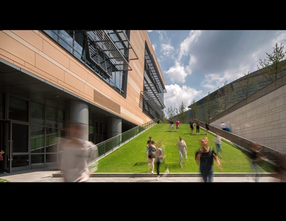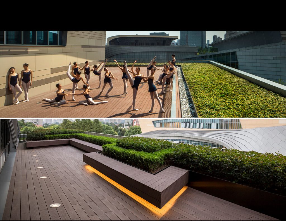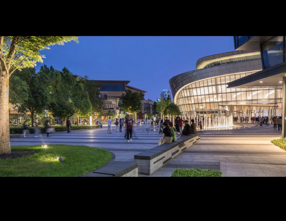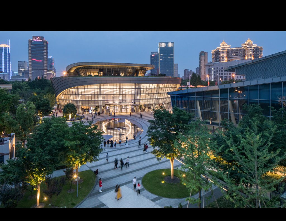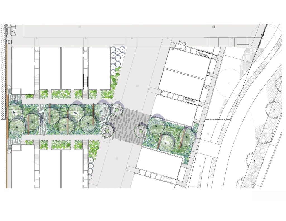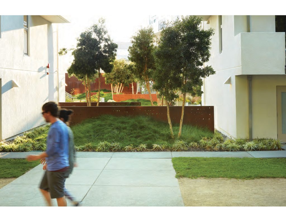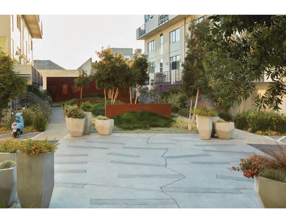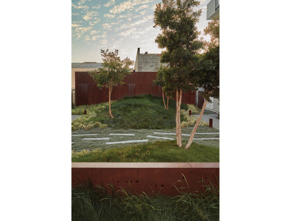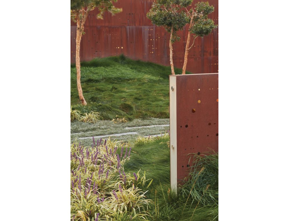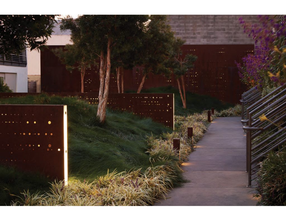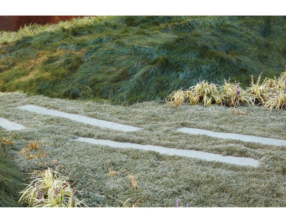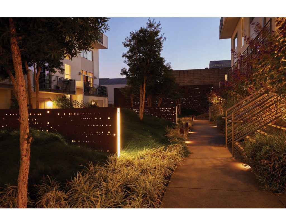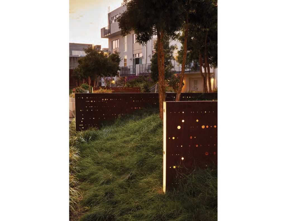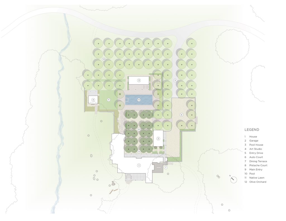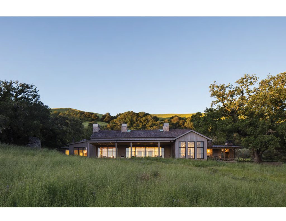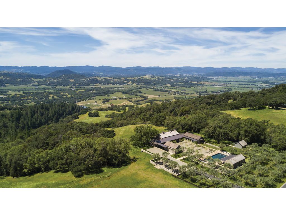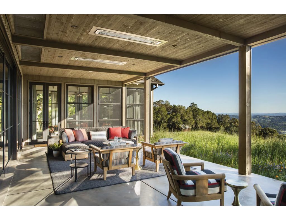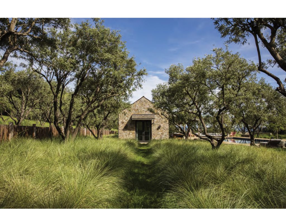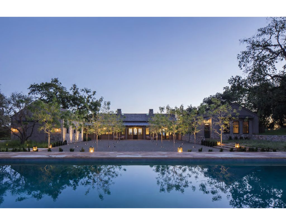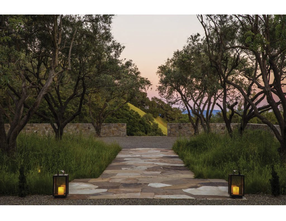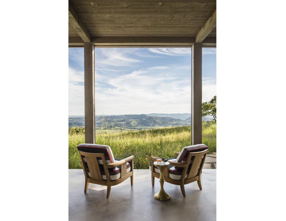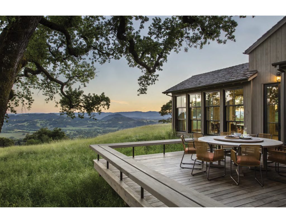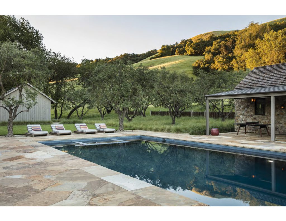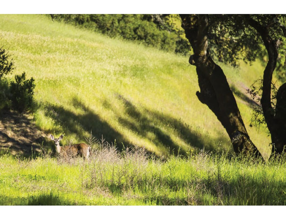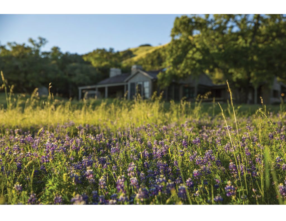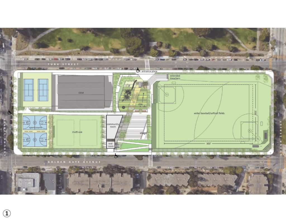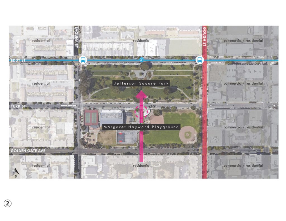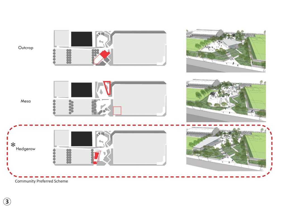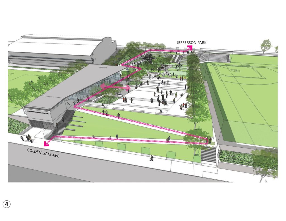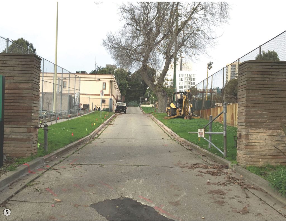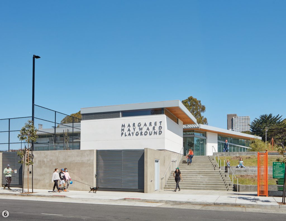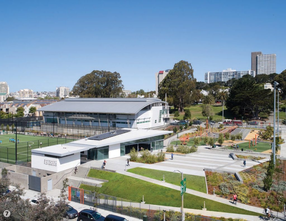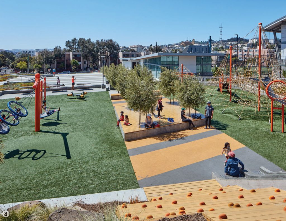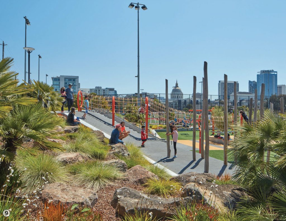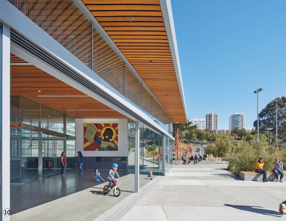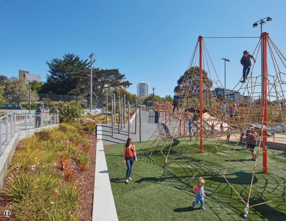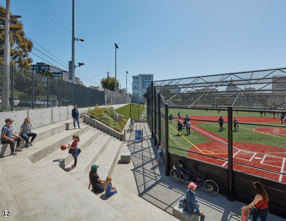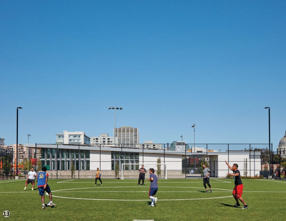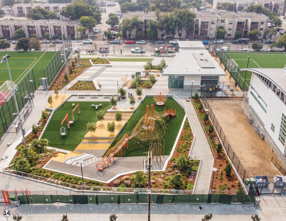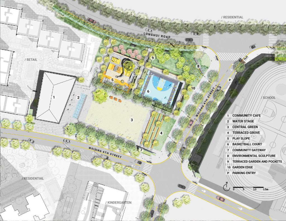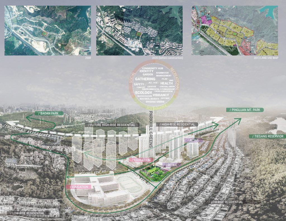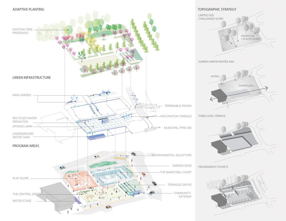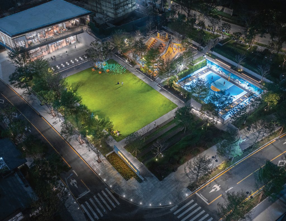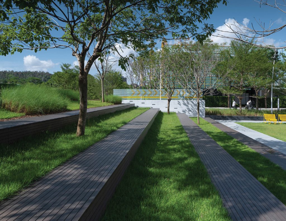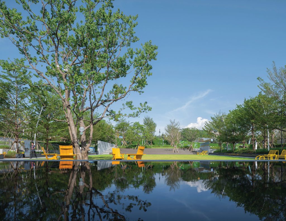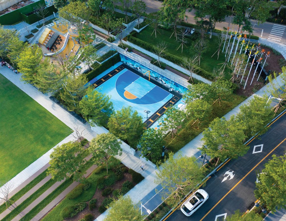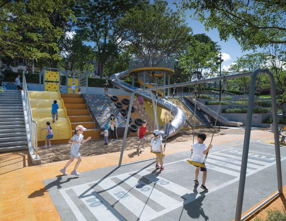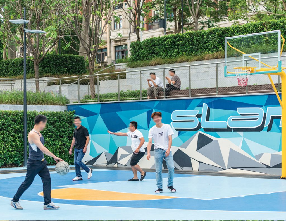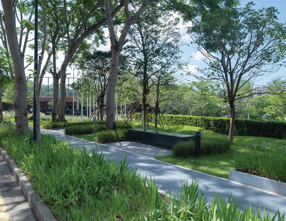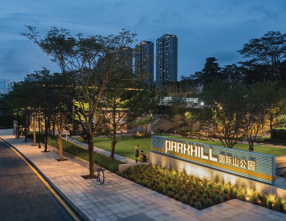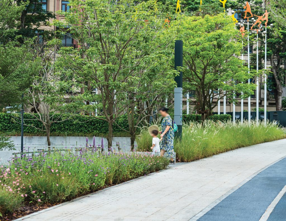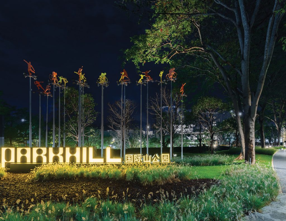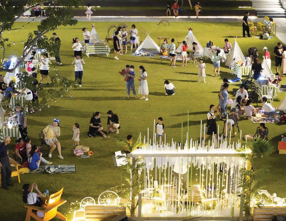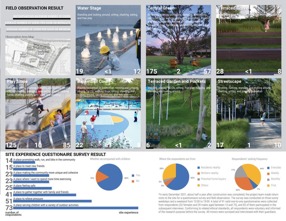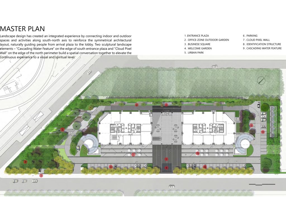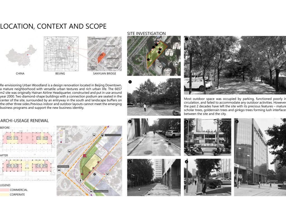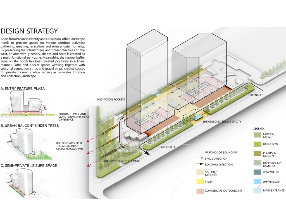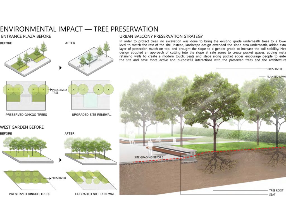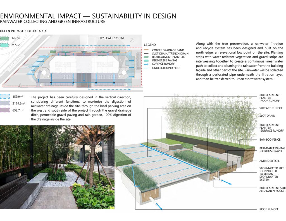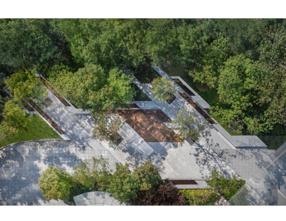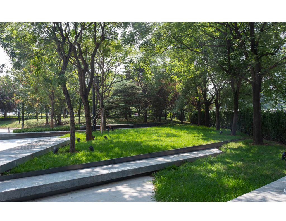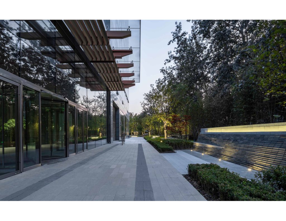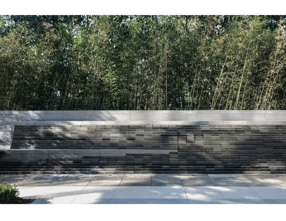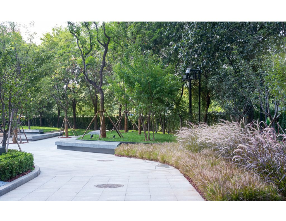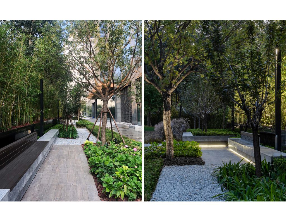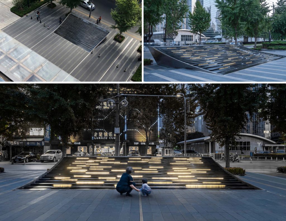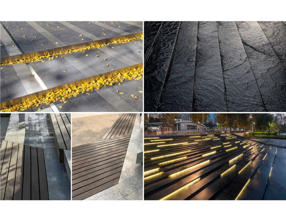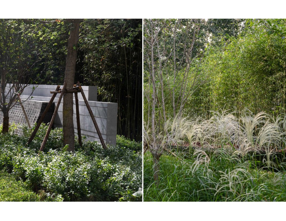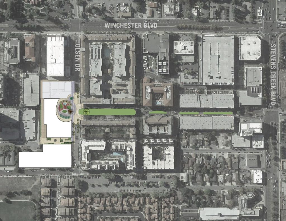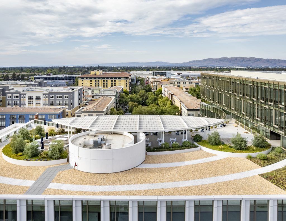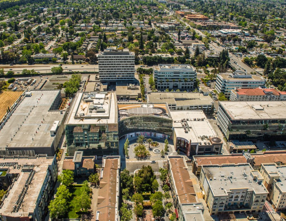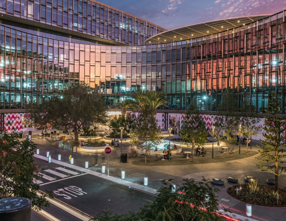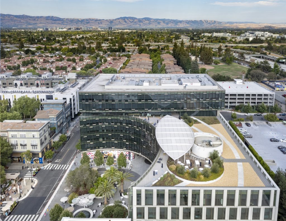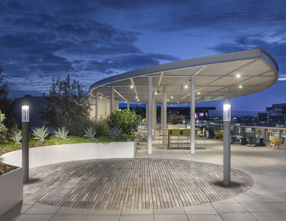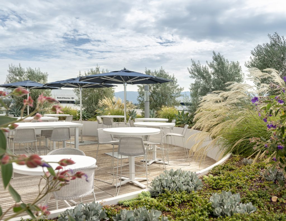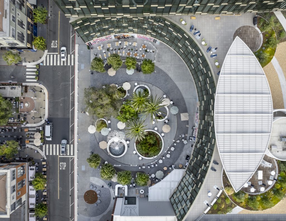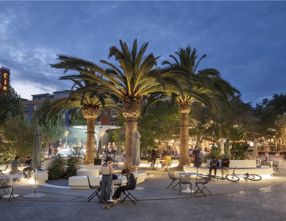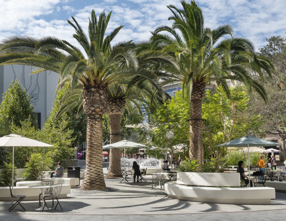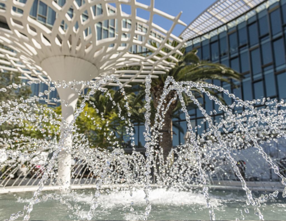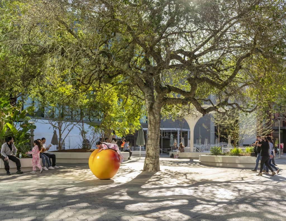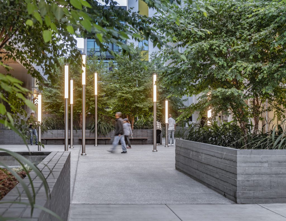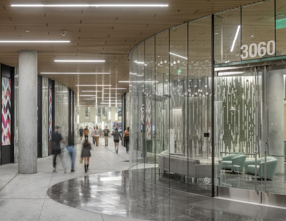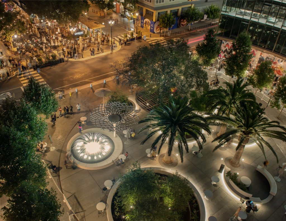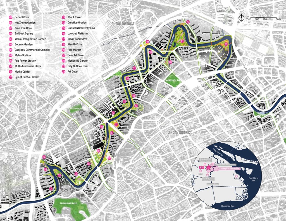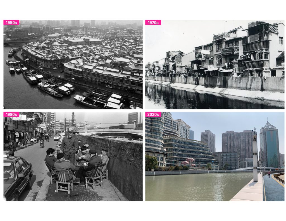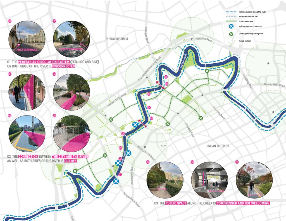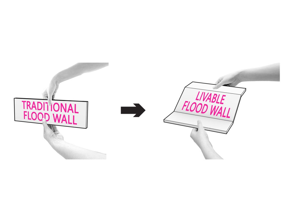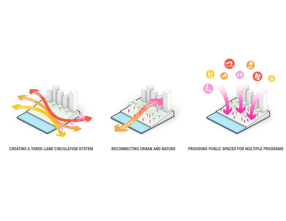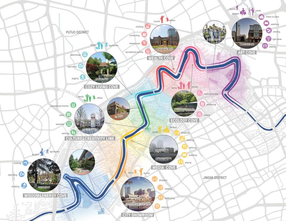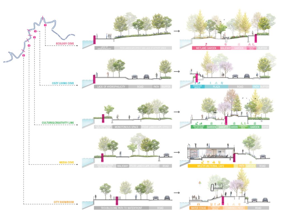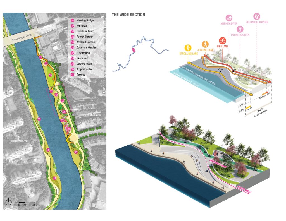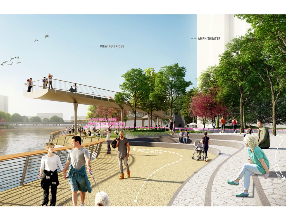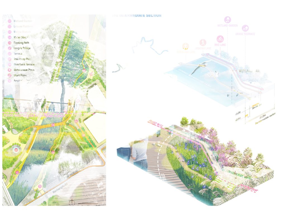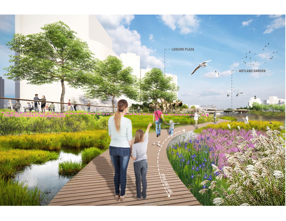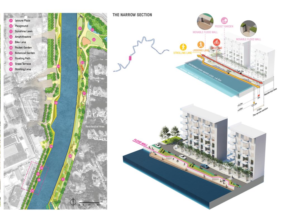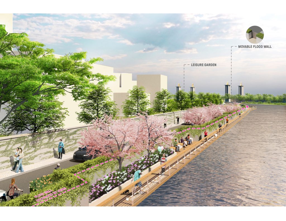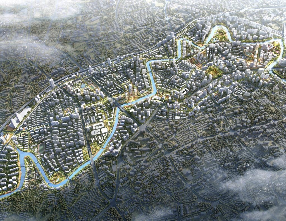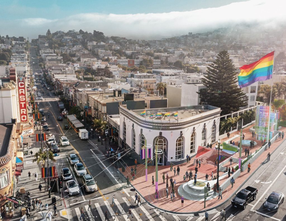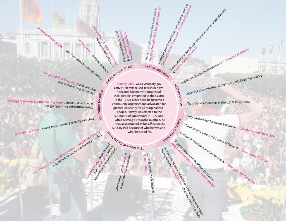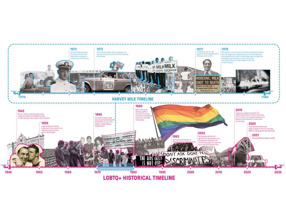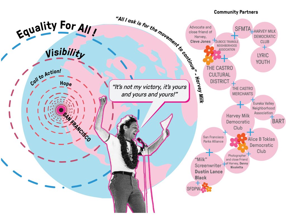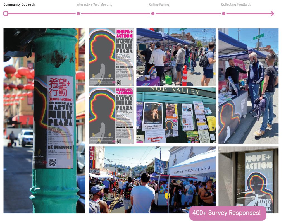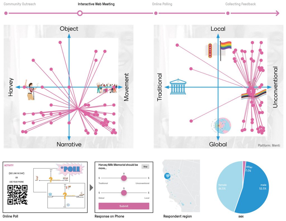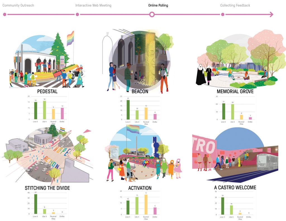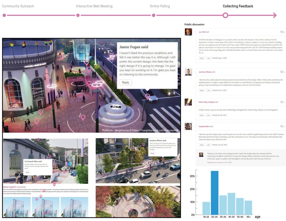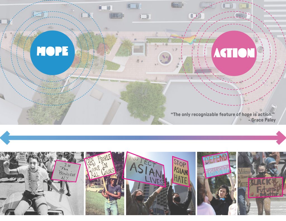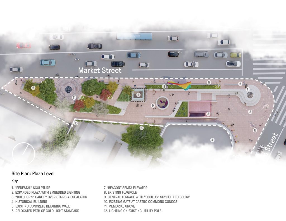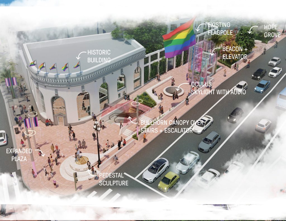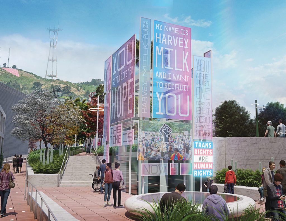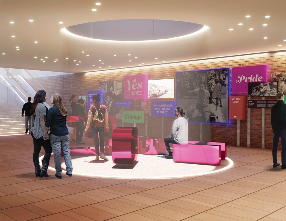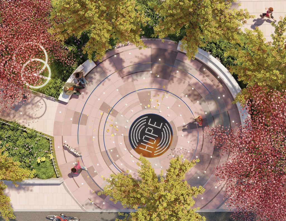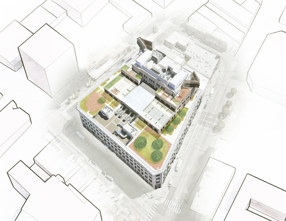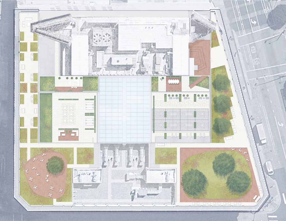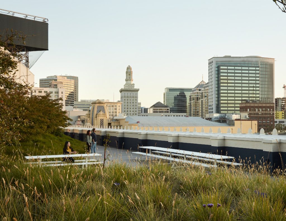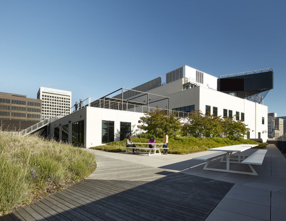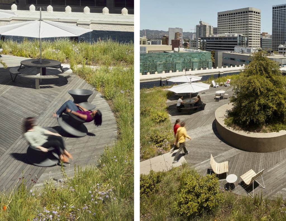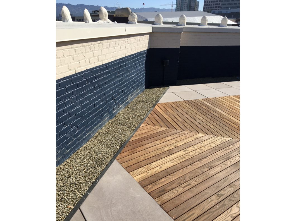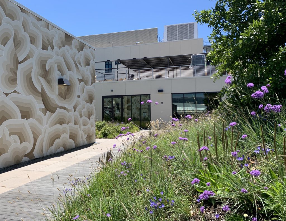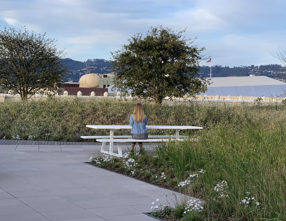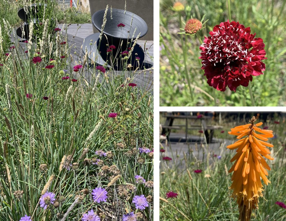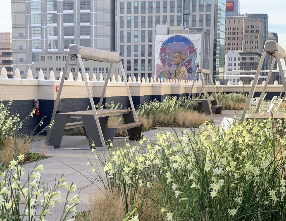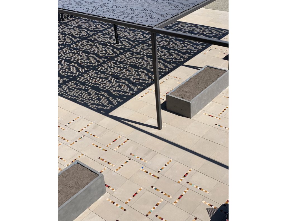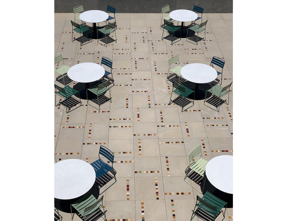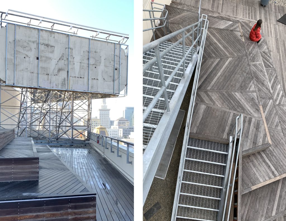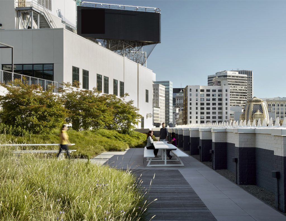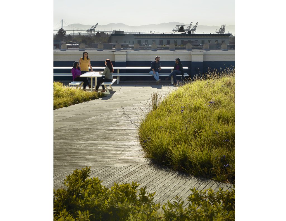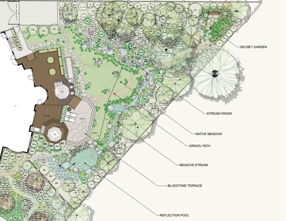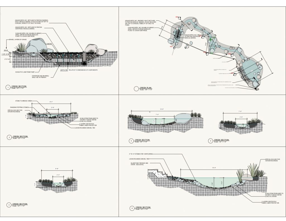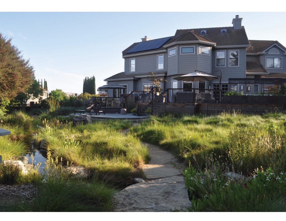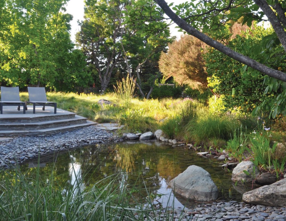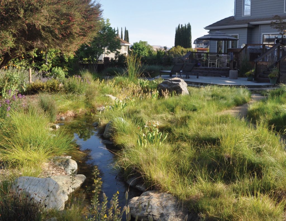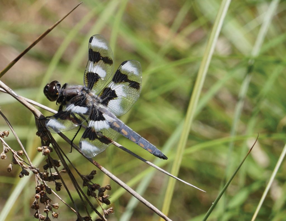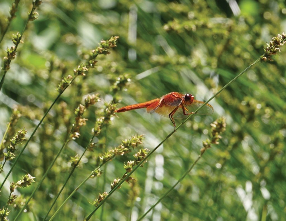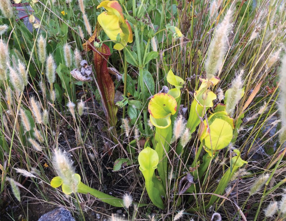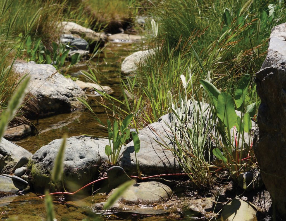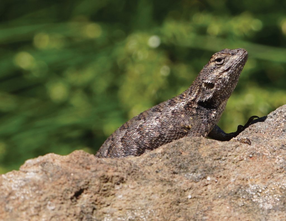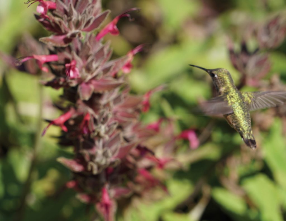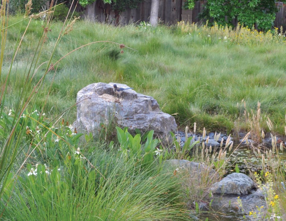2022 Design Awards
Award of Excellence
Landscape is Place: Cultural Planning, Storytelling, and Environmental Restoration in rural California – ATLAS Lab Inc.
COMMUNITY IMPACT CATEGORY
Project Statement
Though national attention centers on urban initiatives for equity in placemaking/keeping and social movements for more resilient landscapes and management practices, rural communities throughout the US also grapple with these issues–typically with fewer resources than the cities’. For rural communities struggling with chronic capacity shortages, innovation and collaboration are critical for addressing deep-seated inequities and the increasingly devastating impacts of climate change.
The Mariposa County Creative Placemaking Strategy deploys the unique skill set of landscape architecture to implement a transformational and expansive community planning effort. The project applied innovative, rural context-sensitive planning practices to solicit and prototype solutions to pressing local cultural and ecological issues. In addition to a visionary and implementable plan, the project co-created art that challenged long-standing assumptions about local sense of place; amplified marginalized community voices; cultivated lasting relationships among partners; and is tangibly improving landscape resiliency. The project explores the role of landscape architects in community planning initiatives, and provides a model for synthetically engaging with ecological and cultural crises–with relevance for communities of all sizes.
Honor Award
Balboa Reservoir Master Plan – GLS Landscape | Architecture,
Van Meter Williams Pollack Architecture | Urban Design and PYATOK architecture + urban design
ANALYSIS & PLANNING CATEGORY
Van Meter Williams Pollack Architecture | Urban Design and PYATOK architecture + urban design
Project Statement
This project creates an urban, landscape-driven master plan at the 17-acre Balboa Reservoir site. Located adjacent to the San Francisco City College Ocean Avenue campus and half a mile from the Balboa Park BART Station, the adopted master plan will transform an abandoned PUC reservoir (currently used as a parking lot) into an inclusive, mixed income neighborhood with 1,100 units of housing and a four acre open space network that includes a two acre park. The main open space is oriented on axis with Mt. Davidson, and creates a sheltered sunny area in an otherwise windy and foggy coastal setting. The somewhat landlocked and transit-rich site provides a unique opportunity within San Francisco to create a pedestrian and slow bicycle priority zone where residents can easily adopt a car-free lifestyle if desired. The neighborhood guidelines envision that landscape and architecture will work together to connect residents to the natural setting and link the surrounding commercial, residential and institutional uses into a cohesive community.
Honor Award
Casa Adelante 2060 Folsom – Mithun
COMMUNITY IMPACT CATEGORY
Project Statement
Casa Adelante at 2060 Folsom in San Francisco’s Mission District is the result of decades of community-based planning and political advocacy. In the late 1990s, with minimal community input, a wave of high-tech offices and market-rate housing displaced low-income residents and small businesses. Alarmed by the lack of community voice in the planning process, nonprofits MEDA, Mission Housing, Mission Agenda and PODER formed the Mission Anti-Displacement Coalition (MAC) to engage neighbors in workshops to articulate their vision for their neighborhood. The design process at Casa Adelante at 2060 Folsom sprang from this effort, and continued this ‘framework of listening’ through the project’s design process—listening to continued community conversations, and listening for the design cues embedded in the site’s ecological history. The result is a series of joyful outdoor spaces that demonstrate how affordable housing landscapes can be a vehicle for multiple benefits in the service of equity, sustainability and social spaces, helping define ‘home’ for more than 200 low-income residents.
Honor Award
Casa de las Ardillas – Surfacedesign, Inc.
DESIGN: RESIDENTIAL CATEGORY
Project Statement
Located in the shadows of the San Jacinto Mountains, this modest residential renovation emphasizes its surroundings. Sculptural arid planting contrasts and compliments soft showy grasses, providing the structure for a series of outdoor rooms. Large-pane glass sliding doors create a feeling of seamless continuity between the front yard, backyard, and living room. Garden views are framed by the windows around the house, creating an immersive experience in every room. Views towards the mountains are reinforced by the axial placement of the pool – the mirror-like reflection celebrates the textural planting as well as the larger surroundings – the desert sky and mountains.
Honor Award
City of Healdsburg Master Plan: Connectivity, Parks and River Access – Fletcher Studio
ANALYSIS AND PLANNING CATEGORY
Project Statement
The City of Healdsburg is located in Sonoma County, approximately 70 miles north of San Francisco, situated along the Russian River, at the confluence of three valleys: Dry Creek, Alexander, and Russian River. The region is characterized by a moderate climate, rich alluvial soils, and abundant natural resources. Healdsburg’s history is intimately tied to its natural abundance, afforded by the fertile alluvial deposits of the Russian River and a moderate climate. A mix of Oak grasslands, forest, and riparian habitats have long afforded the region abundant agriculture, viticulture, recreation, and even gravel mining. The City operates over 350 acres of open space preserves and public parks.
The Consultant was selected by the City to develop a comprehensive open space and connectivity master plan for the City’s parks, open spaces, and natural resources with a particular emphasis on green modes of transportation and safety. The Consultant was tasked with needs assessment for parks and open space, alternative transportation analysis, connectivity analysis, river access, and with the design of two large parks.
Honor Award
From Port to Portal: The Rebirth of the Golden Waterway Harbor – SWA Group
ANALYSIS AND PLANNING CATEGORY
Project Statement
As the most significant port at the mouth of the 63,000-kilometer-long Yangtze River, Nantong Port is ever-evolving to meet the needs of a still-strong shipping industry and a growing population. The Golden Waterway Harbor, while formally part of the Port, has recently been designated as a new urban development to serve the local community, with the waterfront offering tremendous potential as a recreational resource.
The design seeks to interweave community, culture, and ecology by integrating three park systems: a community dike, a cultural park, and an eco-pier. The community dike transforms a flood control levee which serves as a river boundary, into a grand promenade, actively supporting park programs and promoting social interaction. The cultural park integrates various aspects of Nantong’s local culture to showcase the rich and historic diversity of the city. The eco-pier re-establishes riparian wetlands, establishing a base for a wide range of programs planned to activate the formerly austere piers. In all, the new Golden Waterway Park will set a world-class standard for sites along the Yangtze River undergoing similar transformation.
Honor Award
Rancho 7 – Ground Studio
DESIGN: RESIDENTIAL CATEGORY
Project Statement
Located on a challenging east facing slope in the Carmel Valley, this project site is perched within a breathtaking coastal range. Views are paramount, offering expansive vistas to the surrounding coastal woodlands, ridges, and grasslands below. The biggest challenge involved providing a sense of place on 2 acres of previously mechanically stripped and heavily eroded land.
Our primary goal was to provide a wide range of experiences within this constrained frame. By way of openness, containment, tree cover, and level changes, a dynamic progression of landscape spaces leads the visitor to venture through and discover unexpected grand views as well as intimacy and refuge.
The initial work on a previously graded and abandoned site included the strategic clearing of invasive species and dense, fire-prone chaparral. This process revealed and highlighted the natural boundaries, such as mature trees, woodlands and ridge lines. Through a rigorous restoration, the new landscape threads together adjacent redwood and oak savanna habitats. Native grassland was re-introduced to provide a seamless transition to the wild while amplifying the morning and evening light.
Honor Award
San Francisco’s Civic Center: The Heart of the City – CMG Landscape Architecture
ANALYSIS AND PLANNING CATEGORY
Project Statement
Civic spaces are the bedrock of democracy, but in many American cities these landscapes are empty and inhospitable. The Civic Center Public Space Plan remakes a mid-century landscape that was designed and managed for exclusion into a civic space of inclusion: a place that reflects the cultural, social, and economic diversity of the neighborhoods it serves, and embodies the democratic values of the City it represents. Civic Center is the largest public space in San Francisco that is located in a low-income neighborhood inhabited by residents from diverse ethnic and linguistic backgrounds. Through deep community engagement and analysis of historic assets, the vision will transform Civic Center into thriving social infrastructure, prioritizing public life and the needs of the local community. Demonstrating civic ideals – of a city, of a community, of a denizen – in its design process and in the vision itself, the Plan creates a place for people from all walks of life to come together in celebration and protest, respite and play, health and refuge, in the heart of San Francisco.
Merit Award
100/150 Hooper Street – Surfacedesign, Inc.
DESIGN: GENERAL CATEGORY
Project Statement
Located in San Francisco’s design district, 100/150 Hooper Street provides a home for a new complex of artisan workshop and manufacturing spaces. At the ground level, roll up doors create seamless connections between workshop spaces and the shared plaza that connects the project’s two buildings, cultivating a communal atmosphere of exchange and engagement. The landscape attests to the movement of the site – of materials, of people, and of ideas – and pays homage to the nearby Mission Creek Channel. A network of planters defines informal gathering spaces and collects stormwater run-off, showcasing the performative functions of the site while framing lush perennial garden views from the interior workshops. Formerly a tractor trailer parking lot, large pieces of concrete were salvaged, polished and sandwiched together to create a collection of site furnishings and monuments that can be found throughout. The result is a balanced conversation between natural and industrial processes, giving the space a serene, creative atmosphere.
Merit Award
Alameda DePave Park Vision Plan – CMG Landscape Architecture
ANALYSIS AND PLANNING CATEGORY
Project Statement
DePave Park is one of several waterfront parks included in the Specific Plan for the redevelopment of Alameda Point, a decommissioned military base on the East Bay shoreline that will become a mixed-use community serving the public.
Alameda Point DePave Park is noteworthy for its highly sustainable and resilient design approach in recycling nearly 100% of the existing site materials, transforming a large, paved airstrip into an ecological park that welcomes sea level rise to create future wetlands and its community driven design process.
Merit Award
East Evelyn Workplace Campus – SWA Group
DESIGN: GENERAL CATEGORY
Project Statement
East Evelyn Campus is a workplace retrofit project that transforms an introverted 1980s-era suburban office park of lawns and fountains into a landscape built around performance. The landscape design focuses on hacking the existing site assets and recodes them into a connected hierarchy of spaces for a new urban sensibility. The master plan approach avoids the faux urbanism of many Silicon Valley campuses and instead builds a framework through which the site can become truly urban over time, embracing a people-first functionality. Through a network of plazas, streets, alleys, gardens, and parks, the new site has all the richness of character and complexity one would find in a dense urban district.
Merit Award
Landscape Grand Jeté: a Campus to Dance – SWA Group
DESIGN: GENERAL CATEGORY
Project Statement
This project transforms the site of an aging school into the Shanghai International Dance Center, a hybrid campus of motion; at once a dance academy and performance venue.
Here landscape and building design are intertwined with artistry and technical skill of a Grand Jeté, resulting in a campus where landscape accommodates program in addition to offering experiential coherence.
A dynamic landscape strategy offers pragmatic and poetic responses to the challenges of the brief: integrate the site’s historic structures with four new buildings, foster flexibility to secure student areas and welcome the public, and provide an inspired environment expressive of the institutional tenants.
Outdoor spaces are crafted at multiple scales as integral to the learning and performance environments, with a central plaza offering gathering space both flexible and ceremonial. A sinuous promenade connects the four new campus buildings and bridges their unique and multileveled courtyards, each an intimate yet open space. Rhythmic paving patterns offer a counterpoint to the sweeping, curved pathways, creating a material character that unites new with old, and the built with grown.
Merit Award
Liquid Sugar – Groundworks Office
DESIGN: RESIDENTIAL CATEGORY
Project Statement
Paying homage to the sugar refinery that formerly occupied the site, Liquid Sugar is a garden for residents and a visual landscape for passerby.
Liquid Sugar is a multi-family residential complex adjacent to the Emeryville Greenway. Prior to completion in 2002, the site had been home to an industrial factory that turned granulated sugar into a colorless liquid used in food production. The architecture won many design awards including “Residential Project of the Year”. Ironically, the landscape was never developed, yielding a contrast to the architecture in the form of an eyesore.
Curiosity motivated us to understand the former industrial process that took place on site. Contamination from the process and a resulting soil cap three feet below grade forced us to think creatively and inspired our design process. A series of mounds and perforated walls now interrupt the linear space. In the evening hours the walls take on an ephemeral character, twinkling or sparkling like the namesake Liquid Sugar for residents and greenway passerby to enjoy.
Merit Award
Maacama Ridge – Ground Studio
DESIGN: RESIDENTIAL CATEGORY
Project Statement
A wine-making family’s Sonoma Valley estate is perched on a ridge amidst the rolling foothills of the Mayacamas Mountain Range with sweeping views of the vineyards in the valleys below.
The clients requested a landscape that would anchor their home to the land, the agrarian context of the region, and the existing oak woodland on the site. The structures frame courtyards for outdoor living and provide opportunities for experiencing varied connections within this wine country estate. The locally sourced stone walls create a welcoming sense of arrival and define spatial frames while olive, fig, and pistache trees create shade above outdoor living and dining spaces. The pool and pool house provide a respite in the sun-drenched landscape, and culinary plantings spill from raised steel planters in the entry courtyard while plantings of rosemary, dwarf olive, and restored native grassland envelop the site in a seamless composition.
Merit Award
Margaret Hayward Playground – San Francisco Public Works – Bureau of Landscape Architecture
DESIGN: PARKS, RECREATION, TRAILS, OPEN SPACE CATEGORY
Project Statement
Two city blocks wide and traversing 20 feet of grade change, the Margaret Hayward Playground reconnects the Western Addition with the pastoral Jefferson Park. Flanked by sports facilities on the east and west, the central clubhouse and playground provide a community hub and strong pedestrian connection to the park amenities from the adjacent neighborhood while skillfully navigating the topography. Colorful, bold, and creative, the integrated design of the play space and clubhouse offers a seamless indoor-outdoor experience for community activities and events. This significant redesign provides a much-needed recreational hub to a community historically impacted by racial segregation and redevelopment.
Merit Award
Parkhill Greens: Creating a Hillside Community Hub – PLAT Studio
URBAN DESIGN CATEGORY
Project Statement
Parkhill Greens project is a hub that unites local residences, schools, retail, streets, and pre-existing vegetation into a socially and environmentally conscious green space. Located on a hillside of the Jiangangshan neighborhood in southern China, this newly constructed 7,000-square-meter public realm presented challenges in its relatively small size and slope condition. The landscape architecture team lead a rigorous design process with architects, civil engineers, and specialty consultants to seamlessly integrate green infrastructure, program areas, and topographic solutions. The site focused on a strong central gathering gesture with lush planting surrounding each area. The design of the site mitigated the grade change by adapting it to maximize social, recreational, and sustainable benefits for a diverse range of people. Now a civic space full of vibrancy, social interaction, and environmental stewardship, the site has made significant contributions to its neighborhood and is embraced by users of all ages.
Merit Award
Re-envision Urban Woodland – Beijing Vanke Sanyuan Times Center Renovation – OneScape LLC
DESIGN: GENERAL CATEGORY
Project Statement
Re-envisioning Urban Woodland is a renovation project trying to redefine the role of office complex in urban environment. Instead of being an isolated island of profession, the Re-envisioning Urban Woodland takes more social and ecological responsibility, creating an interactive urban interface by embracing professional life and urban life into an environmental sensitive setting. It delivers a contemporary spirit with a rich cultural root by incorporating modern design languages with traditional Chinese ideology. Re-envisioning Urban Woodland regains its site identity both as an urban fabric and as a new business brand by seeking the delicate balance among social responsibility, environmental sensibility, sustainable techniques and modern Chinese design aesthetics to accommodate versatile urban and professional activities.
Merit Award
Santana Row Plaza – GLS Landscape | Architecture
DESIGN: GENERAL CATEGORY
Project Statement
The intimate scale of Santana Row has created a vibrant, mixed-use South Bay destination with some of the highest performing retail in San Jose. Shaded, walkable streets, outdoor dining, and an eclectic mix of uses has yielded a “village within a city,” creating a regional draw rivalling downtown. With a buzz of activity from morning through evening, it has captured the attention of Silicon Valley, transforming it into a hub for high-tech innovation. The design of 700 Santana Row completes the Santana Row landscape by replacing a large asphalt parking lot with a plaza that serves as the terminus for the Row.
The challenge was to design a new plaza that weaves together the original Mediterranean-inspired buildings with a large-scale uncompromisingly modern office building conceived for a new generation of Silicon Valley workers.
This plaza and roof terrace embody the design language of voluptuous classic modernism to extend the much-loved intimate scale of Santana Row while ushering in a new phase with a fountain, ample seating and shade, a newly raised street, and widened sidewalks.
Merit Award
Suzhou Creek Waterfront Space Renovation – SWA Group
ANALYSIS AND PLANNING CATEGORY
Project Statement
As Shanghai’s grandmother river, the Suzhou Creek runs through the center of Shanghai and has always been closely related to the lives of its citizens. For a long time, due to the constraints of the city’s flood control problems, a continuous, nearly human-high flood wall has been erected at the riverbank, which has caused bunch of problems – interrupting the pedestrian circulation on both sides of the creek, cutting off the city’s connection with nature, and compressing the public space along the creek. This has prompted us to reflect on a better flood control measure – one that is both ecological and people-friendly.
With the change of concept from water-retaining to water-friendly, a more livable flood wall replaced the traditional one, creating a three-lane circulation system for people, reconnecting city to nature and providing high quality public spaces on both sides of the Suzhou Creek. The new flood wall becomes a container for urban life, which not only brings urban vitality, but also builds a more humanized resilience.
Merit Award
The Memorial at Harvey Milk Plaza – SWA Group
ANALYSIS AND PLANNING CATEGORY
Project Statement
Since Harvey Milk’s assassination in 1978, the San Francisco LGBTQ+ community has sought to commemorate the life and legacy of the civil rights leader. Many memorials have been proposed over the past 44 years, yet none were entirely successful in capturing the support and spirit of the community. Inspired by Harvey’s message of inclusivity and mission of greater social justice, the project team was committed to widespread community engagement, diverse outreach, and a process that would elevate often unheard voices. The robust process consisted of online surveys, interactive websites, focus-group meetings, in-person events, and discussions with some of Harvey’s closest friends. Collaborating with the community proved instrumental in establishing one the United States’ first “next generation” memorials representing the values of the LGBTQ+ community while allowing for growth and change. The Design is alive with Harvey’s politics including his call to action: a space that elevates marginalized people and acts as a platform for future activism, ensuring The Memorial at Harvey Milk Plaza is a space where hope and action live on forever.
Merit Award
Uptown Station – Einwiller Kuehl Inc.
DESIGN: GENERAL CATEGORY
Project Statement
The addition of outdoor spaces in the historic Capwell department store in downtown Oakland transforms the large internal building into a modern office environment. At the building’s center, a new interior courtyard allows sunlight to all floors and welcomes the public into the heart of the building with a ground floor atrium filled with palms and elegant seating. Each of three roof terraces creates a different and authentically local connection to the history of the building and the site. The individual floors highlight different aspects of history and geography and support an integrated view of health that emphasizes individuals, ecology, and community. On the sixth floor, a meadow references Lake Merritt and the parklands of Oakland and provides spaces for being surrounded by plants and nature. On the seventh-floor outdoor workspace and lounges designed with a tiled floor pattern and overhead trellis evoke the Capwell department store’s tearoom. Below the billboard sign and on the eighth-floor a large wood stoop has views to the historic roofscape and reconnects the building users to the broader city.
Merit Award
Wilderness on a Small Lot – Huettl Landscape Architecture
SMALL PROJECTS UNDER $150K CATEGORY
Project Statement
This suburban lot was transformed to provide not only native habitat for flora and fauna, but an aesthetic wild experience for the homeowner as well. A large lawn was torn out, re-graded and planted to create a native meadow and meadow stream. A plant palette of native grasses, perennials, shrubs and trees was installed, while retaining several existing shrubs. Consulting with the homeowner, who is a geologist and avid hiker, special soils and stone were imported to extend the wet margins of the artificial stream, which created a more natural, seamless boundary between water and meadow. Several species of native birds, insects and other wildlife have been supported by the native plants and stream environment in this converted backyard. The homeowners enjoy sitting out on their deck and patio in the late afternoon, taking in the mini wilderness and the wildlife it attracts.

